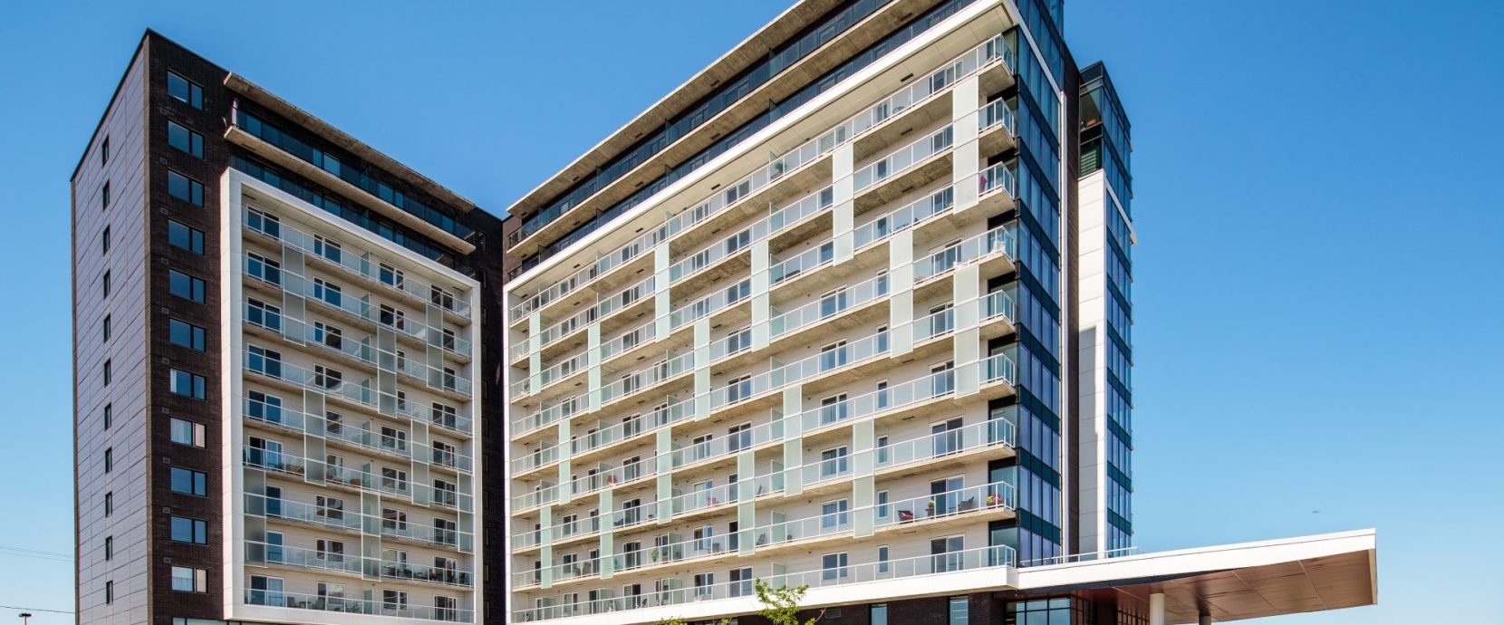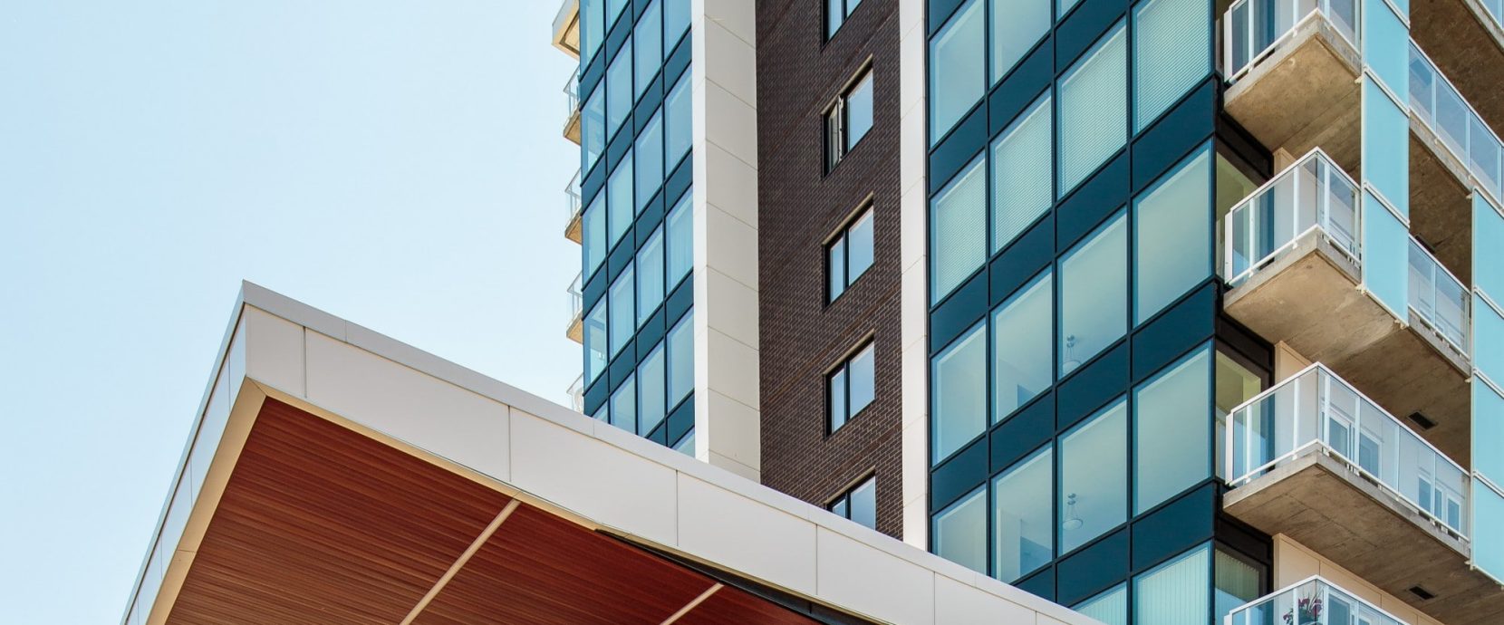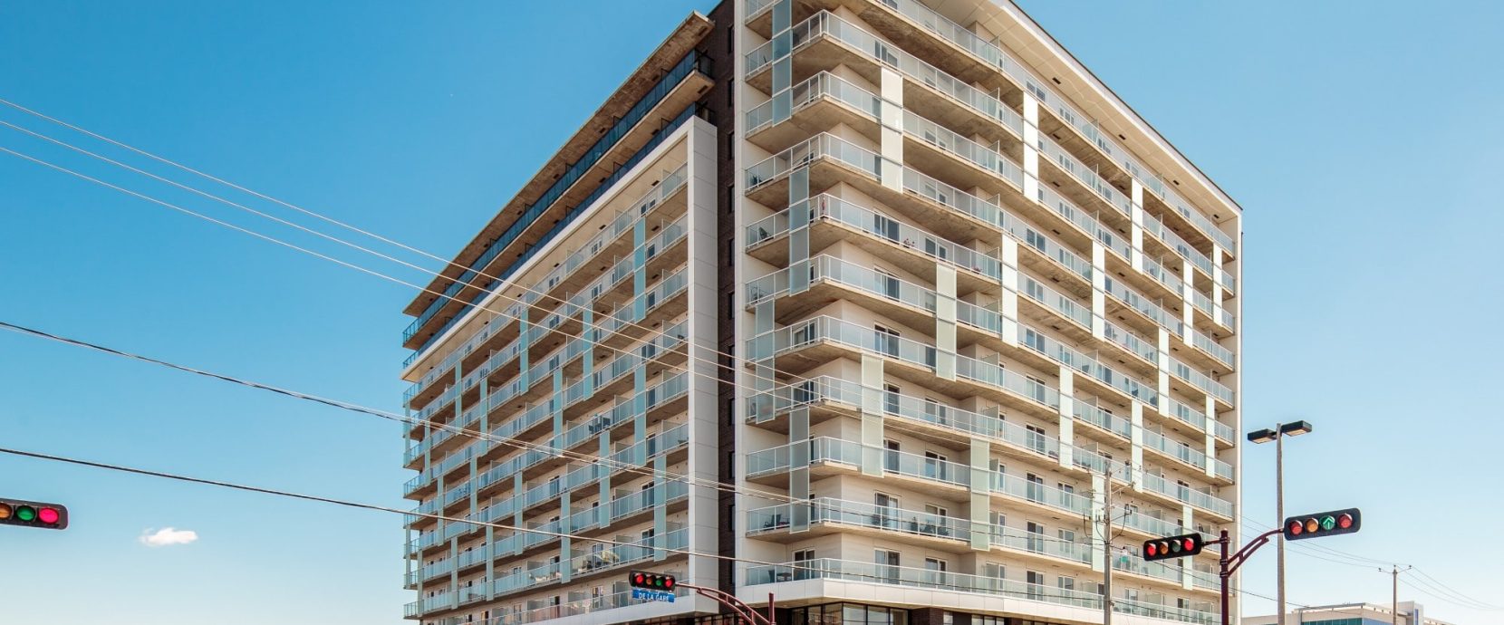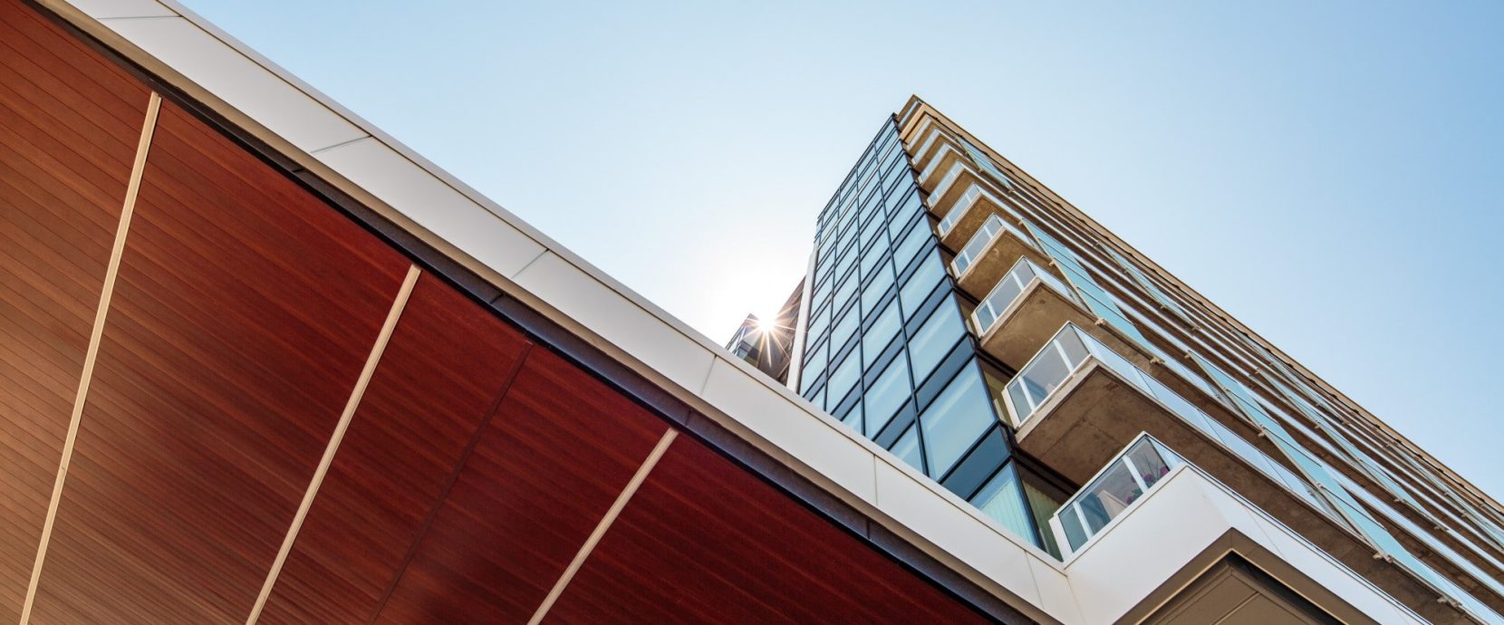The goal of this project was to design a residential building for retirees in the heart of the Vaudreuil-Dorion community. The retirement complex includes a 13-storey tower with one level of underground parking and offers residents a choice of three room types, as well as a variety of services. These include a community garden, courtyard, and private reception rooms. The structural complexity of this project included designing the underground parking garage slab extending from the tower footprint to be able to support the weight of firetrucks, a drop-off roof featuring a 7.3 m (24 ft) cantilever, and long continuous balconies spanning the building’s perimeter. The building is supported partially on piles and partially on conventional foundations.




