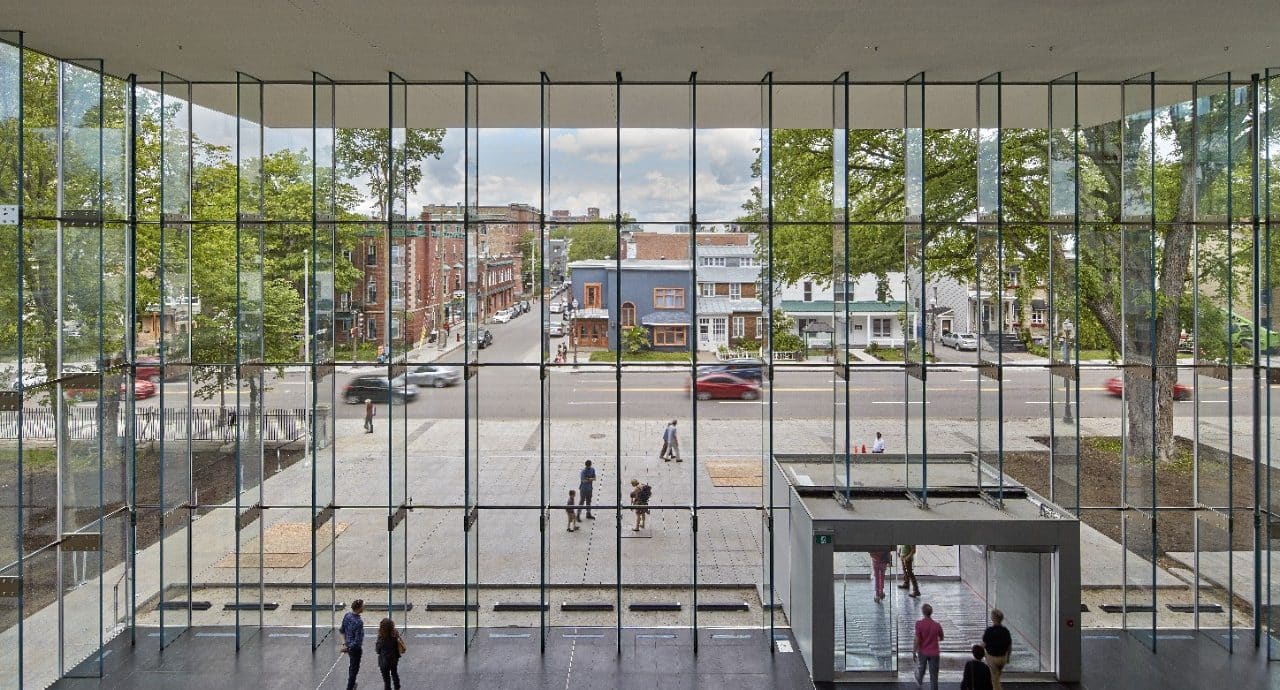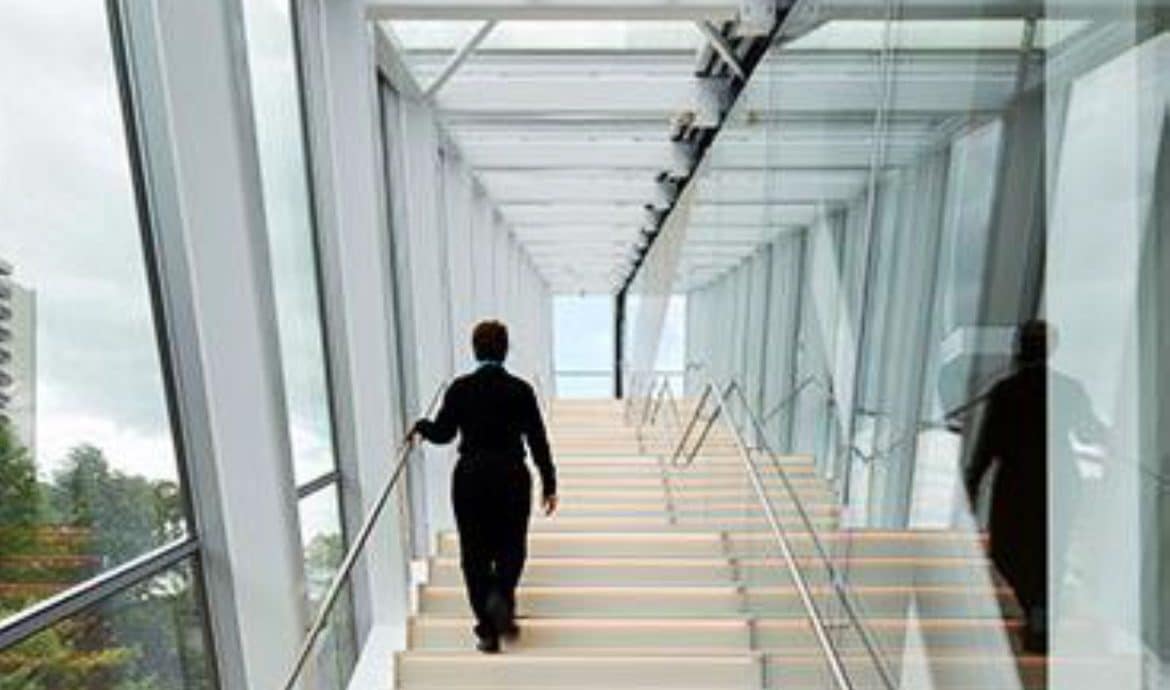The new Pierre Lassonde pavilion at the Museum of Fine Arts in Quebec features a large 14 900 m2 fully glass-clad structure housing various Quebecois works of art. The unique architecture created specifically for the museum establishes a link with the city and its environment through the judicious use of opaque, translucent and transparent glass on its facades. As such, the visitor is immersed in areas filled with natural light, all while maintaining a constant link with the exterior through the numerous visual features.
All of the glass facades comprised of triple-glazed windows presented a high level of complexity, with the Grand Hall of particular note. The superposition of rectangular volumes of decreasing size permitted the construction of a 20 metre long cantilever spanning toward the Grande-Allée, and in doing so protecting the main entrance. The glass self-supporting envelope of the Grand Hall was designed not only to absorb the deflections of the structure under the effect of its own self-weight, but also of the various live and seismic loads. The different types of glass compositions and functions of the curtain wall necessitated the creation of custom extruded aluminum members in the majority of the design cases, as well as the usage of a wide variety of glass compositions incorporating ceramic frit and texture.
CPA Structural Glass designed and reviewed all of the glass components for the Pierre Lassonde pavilion. During construction, the firm assisted the architects in the evaluation and review of the various technical issues submitted. In summary: a major challenge.
- Design : CPA Structural Glass (ELEMA) / OMA / Provencher Roy et associés Architectes
- Supply : Multiver / Agnora / Nupress / Gamma


