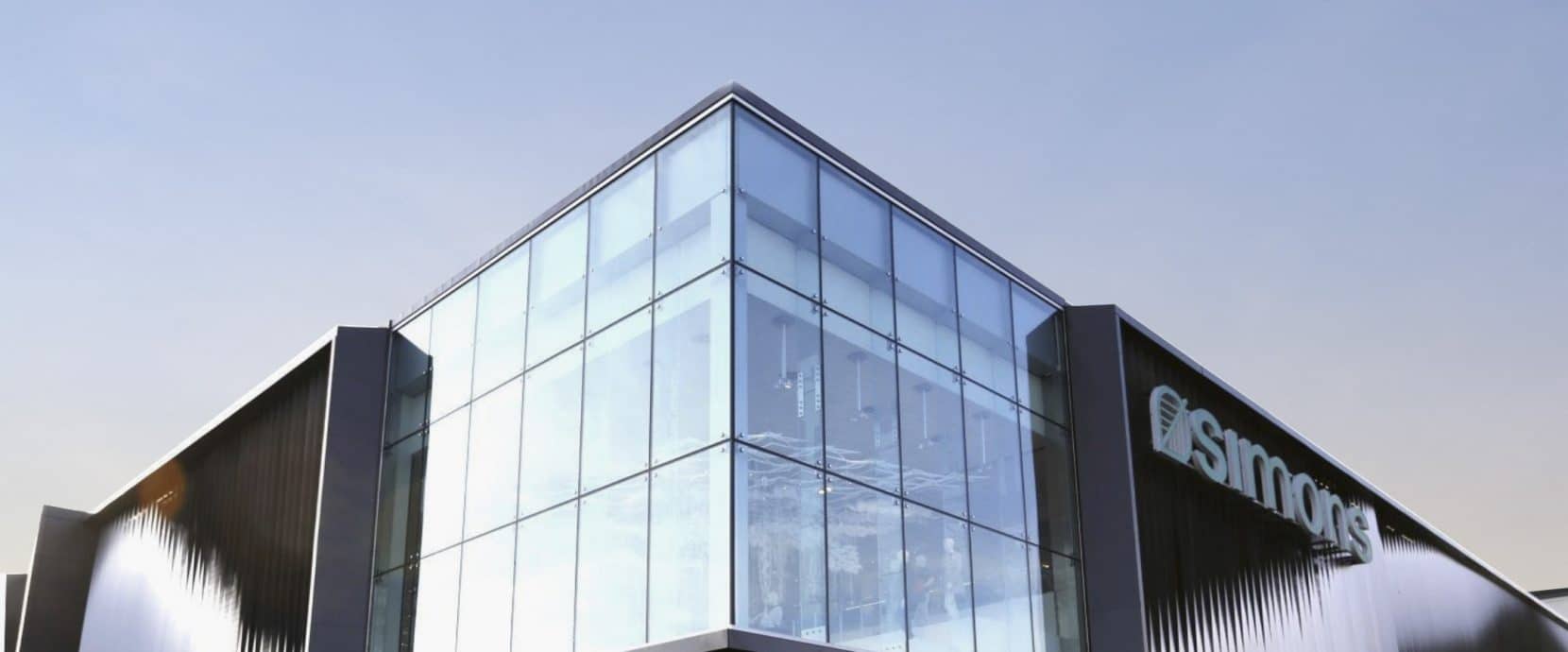La Maison Simons chose the West Edmonton Mall as the location for its first store outside Quebec. Working with an existing space, the architects of Lemay Michaud designed large openings in the facades in order to maximize the natural light. Suspended glass fins support insulated glass units using spiders and countersunk rotule fittings.
Given the very short schedule, each opening was treated as a prefabricated module including jambs, top and bottom field installed profiles. Fins were shipped pre-assembled to be erected in one piece. This approach was made possible with the participation of a land surveyor who took accurate field measurements.
- Design : Lemay Michaud / CPA Structural Glass (ELEMA)
- Supply : Industries Cantex / CPA Structural Glass (ELEMA) / Centre Inox / SADEV / Prelco

