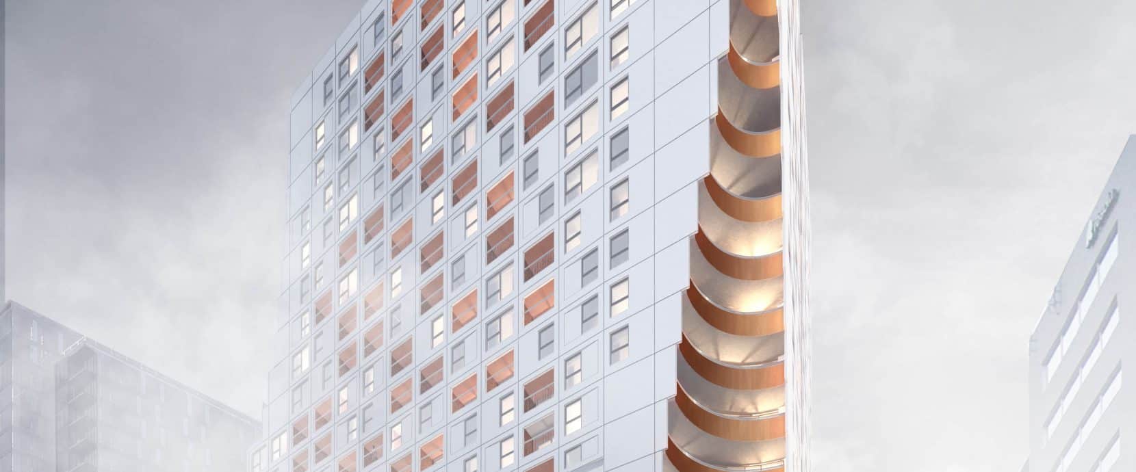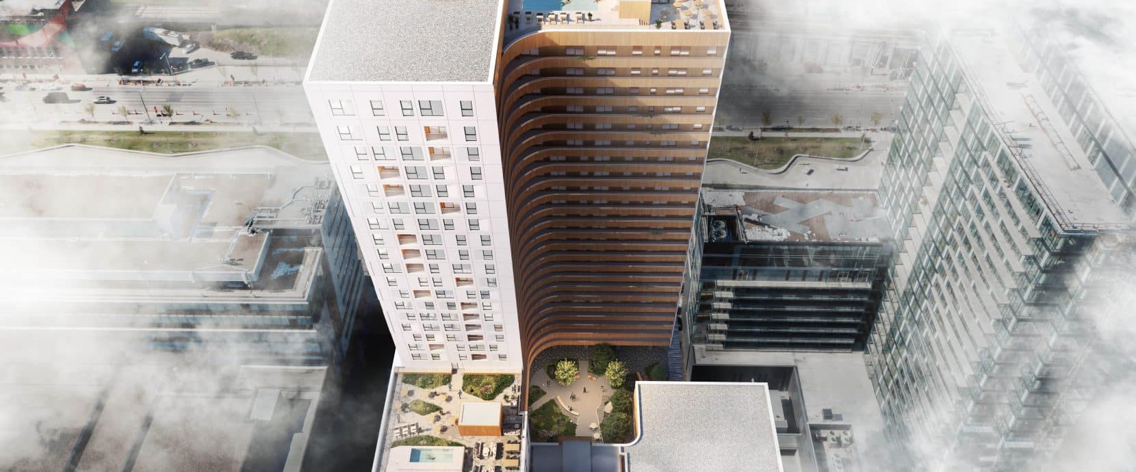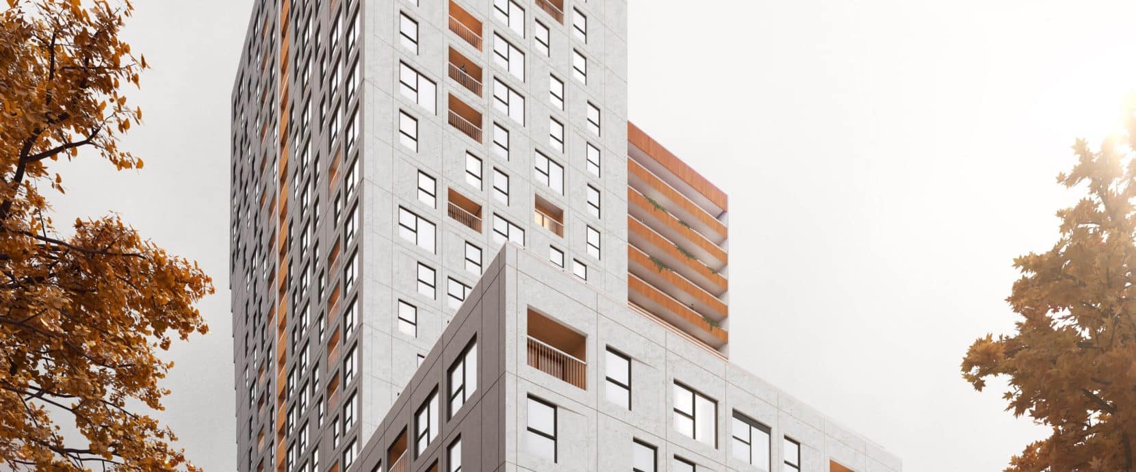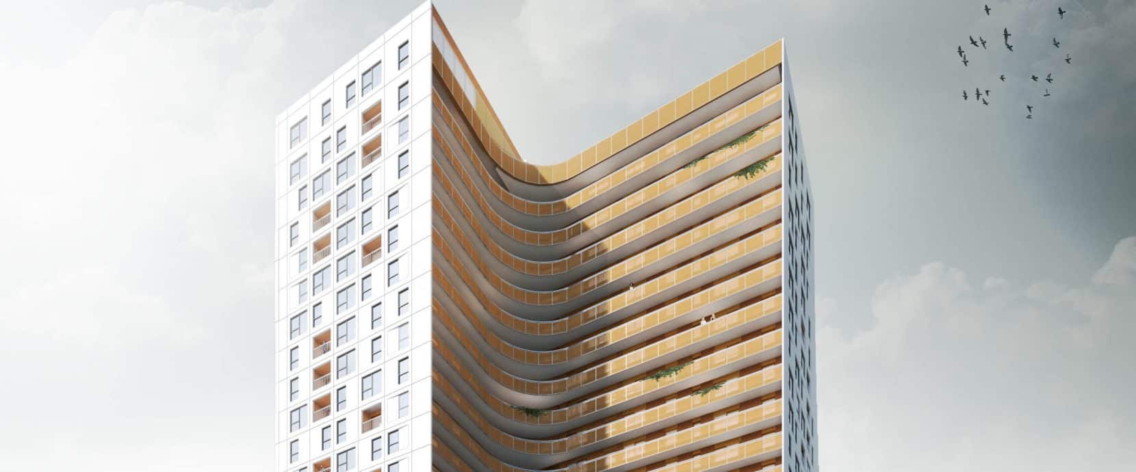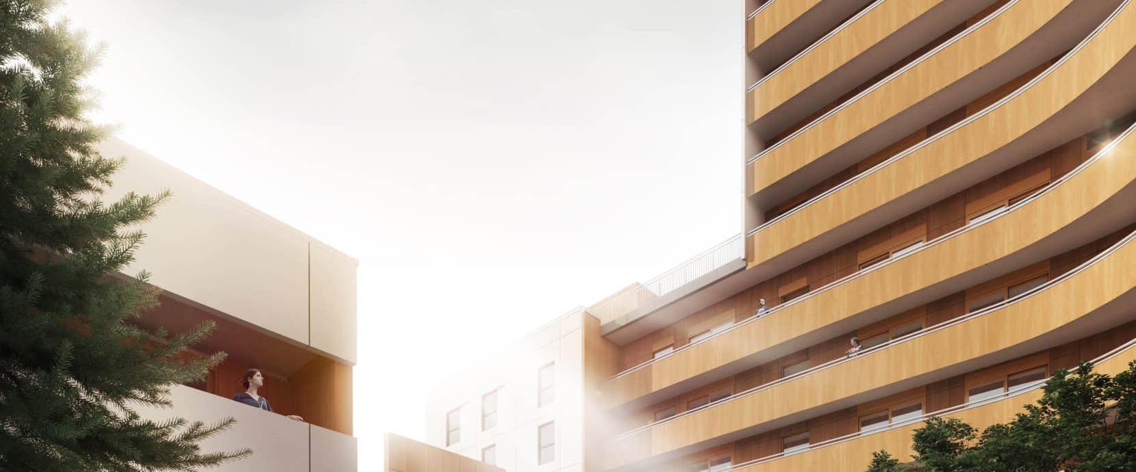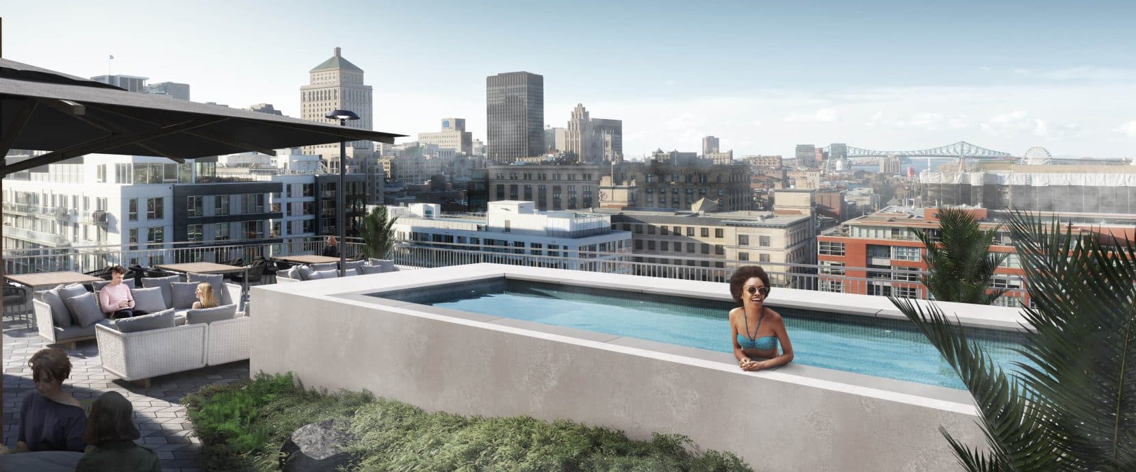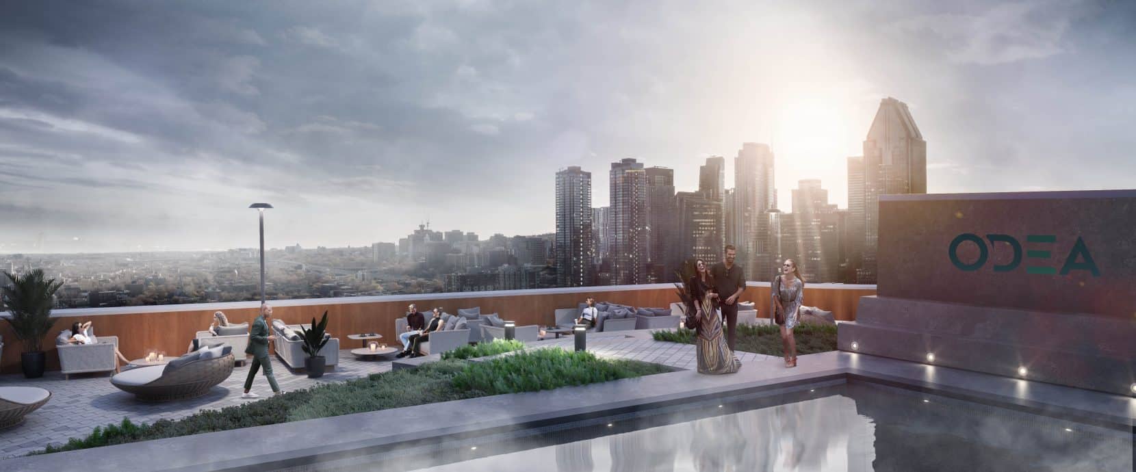The Odea Montréal project, composed of 26 floors above ground and two basements totalling 355,000 sq. ft., integrates the existing building at 270 Prince and the existing facade of 280 Prince to form a new multi-use complex, with mainly residential units (condos and rental), as well as commercial and museum programs on the lower floors. Terraces and swimming pools are located on the roof of the 10th and 26th floors.
The architecture, designed by Douglas Cardinal and Lemay, is inspired in several ways by First Nations’ culture, using curved forms which required creative structural strategies in order to preserve the functionality of the spaces. Moreover, the name of the Odea project is based on the Cree word “ode” meaning “canoe” which explains the subtle and stylized use of this symbol in the architecture of the various facades.
