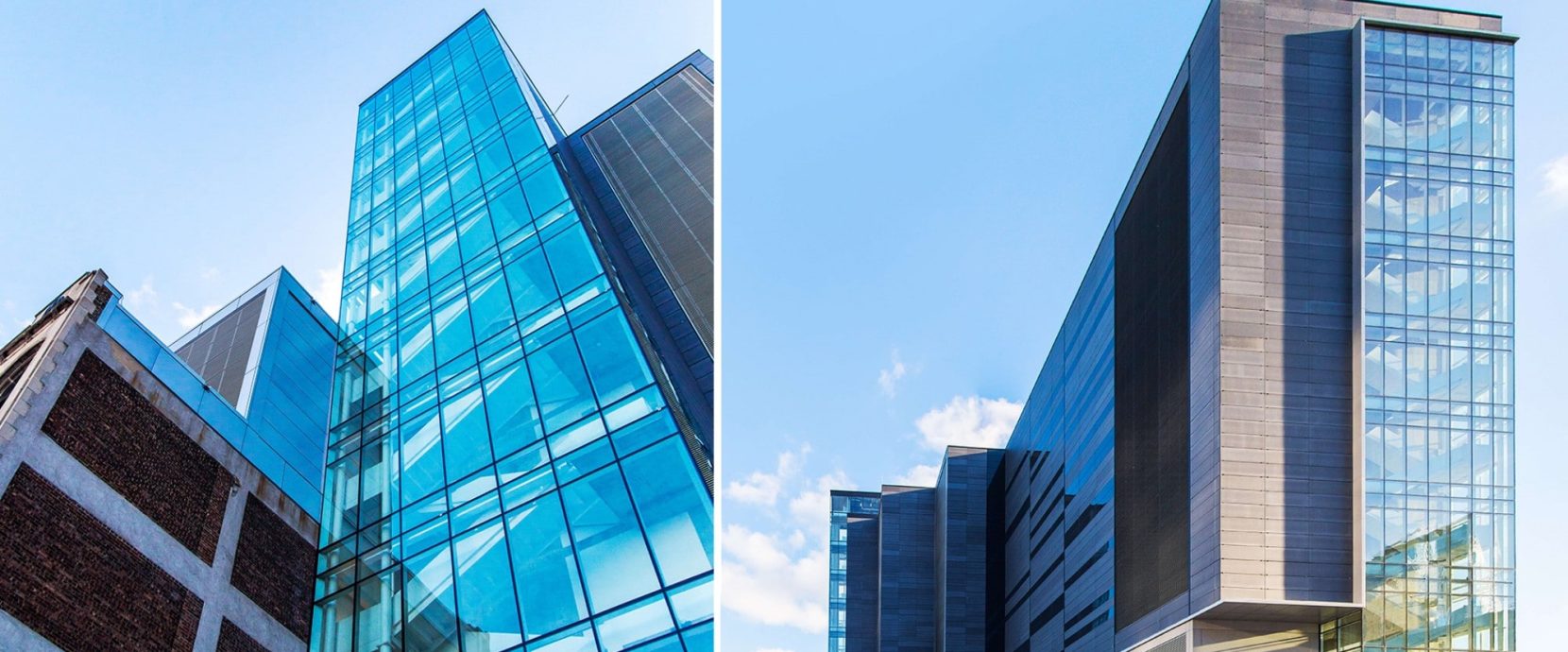ELEMA designed this cutting edge data centre which is located in the Ville-Marie borough in downtown Montreal in the block bound by Montfort, St-Jacques and de l’Inspecteur streets. This project included the construction of a new 10-storey data hall structure that was directly adjacent to an existing four-storey building with a floor area of 1,780 m² (19,140 ft²) that was converted into office space. A new two-storey electrical power station was added over the existing building.
The new tower includes a 5.4 m (18 ft) cantilever at its north end to prevent the building’s foundations from interfering with the Ville Marie Expressway tunnel located below the cantilever.
The new $70M complex provides a total floor area of 24,775 m² (266,671 ft²).

