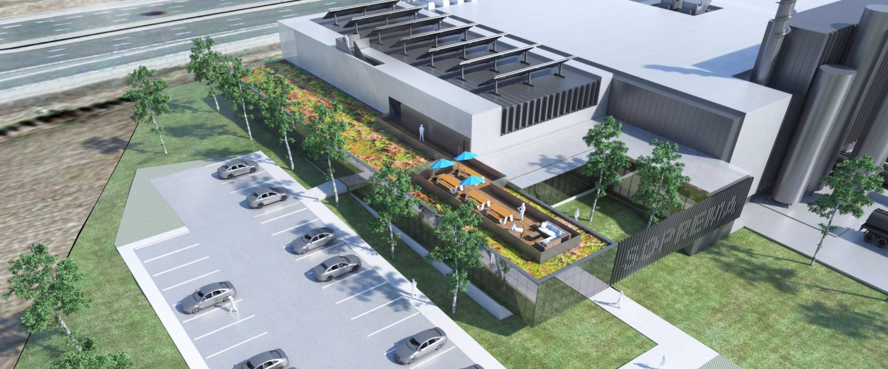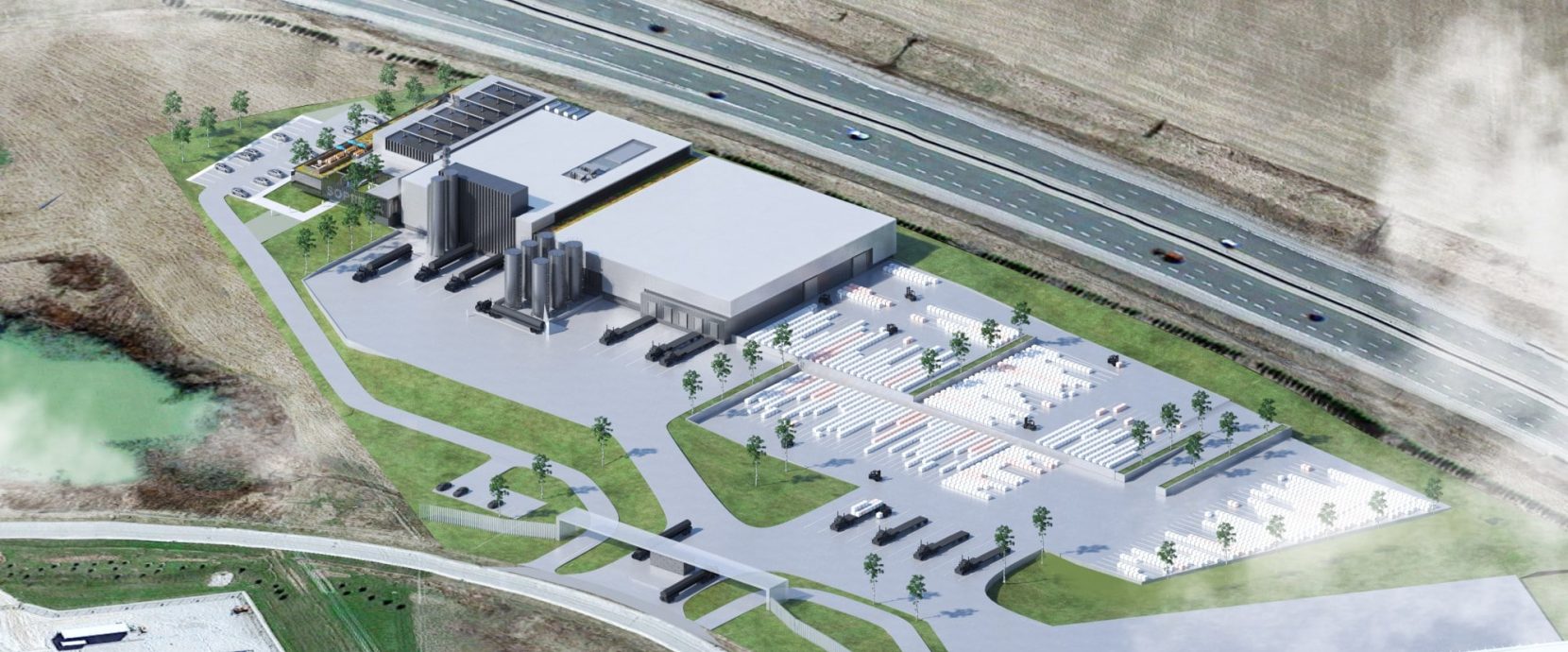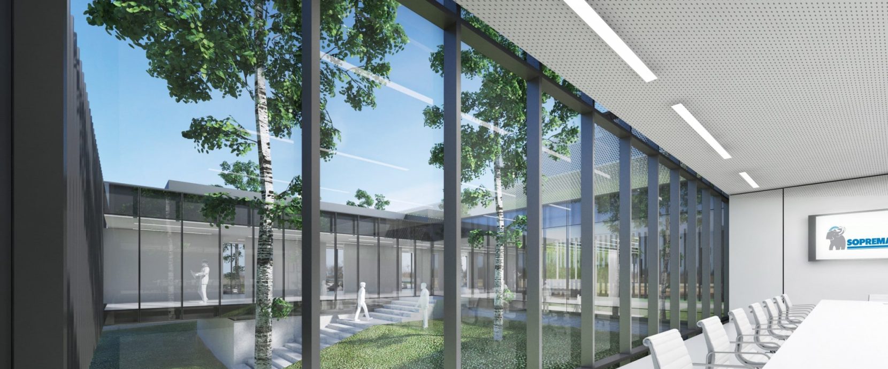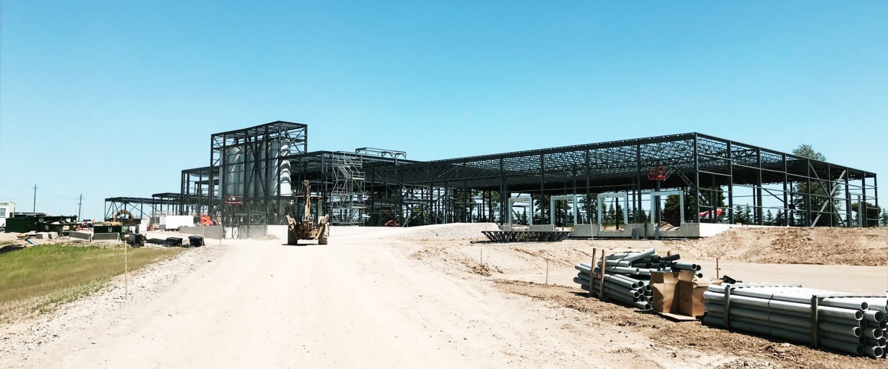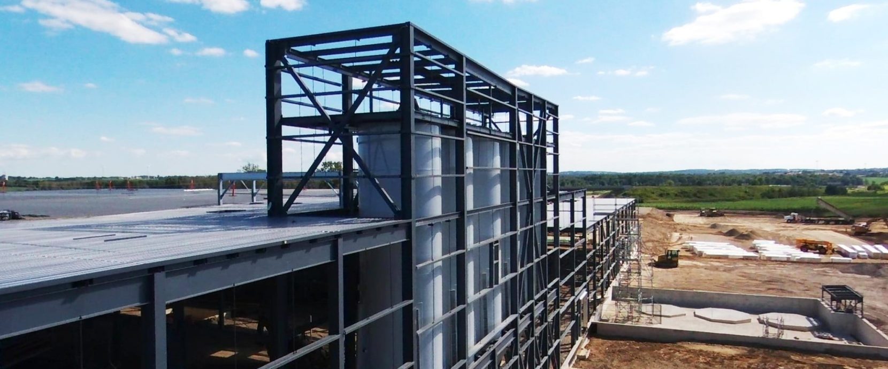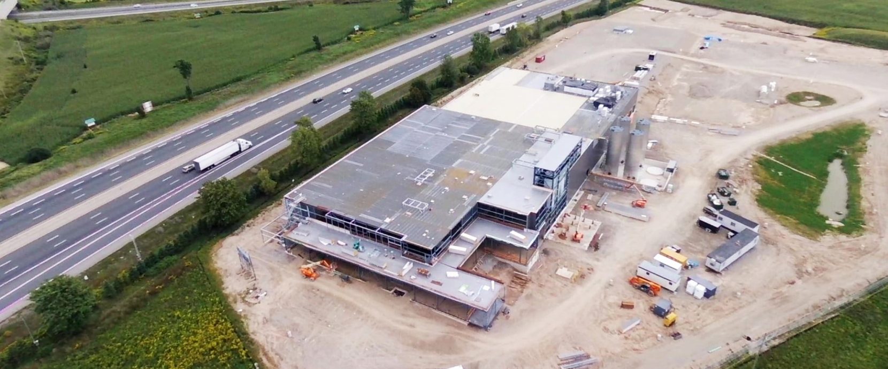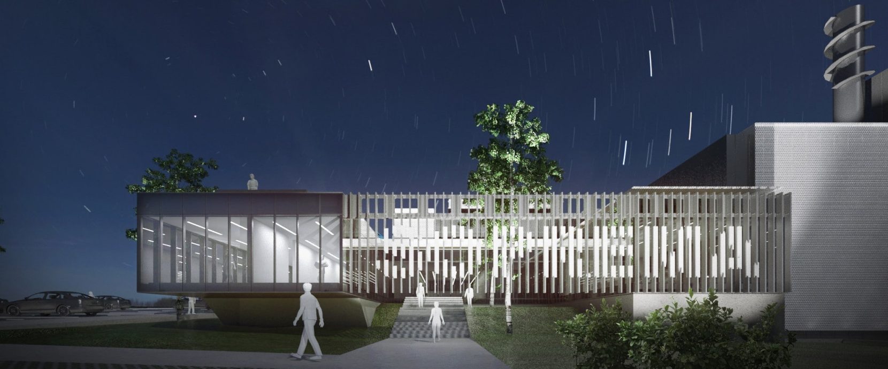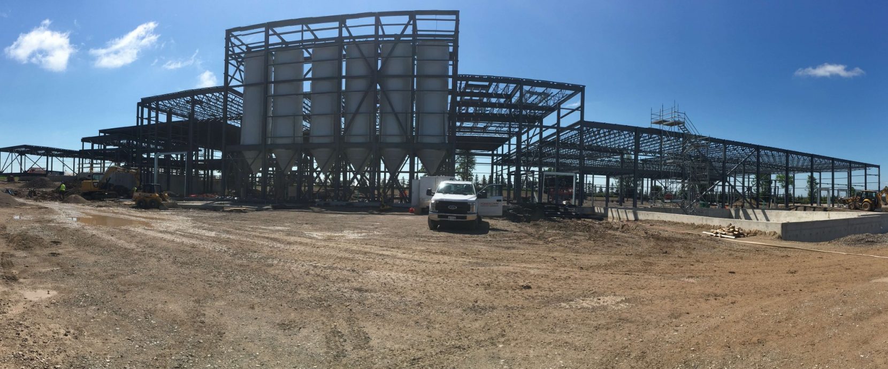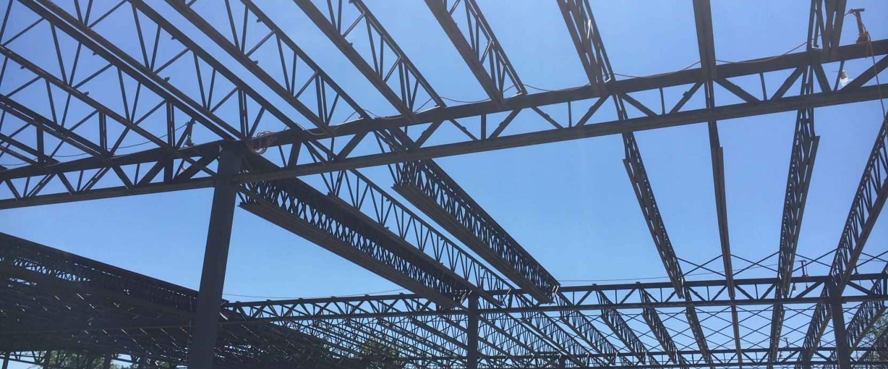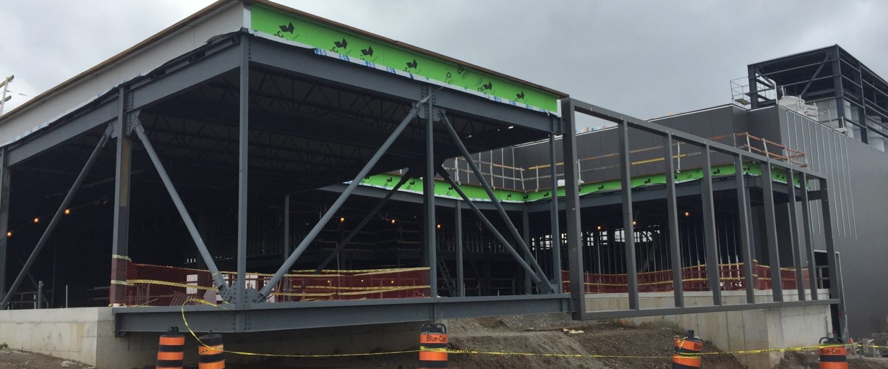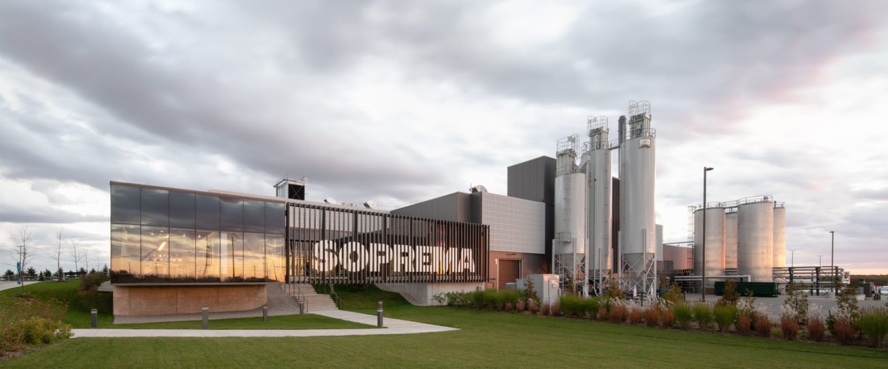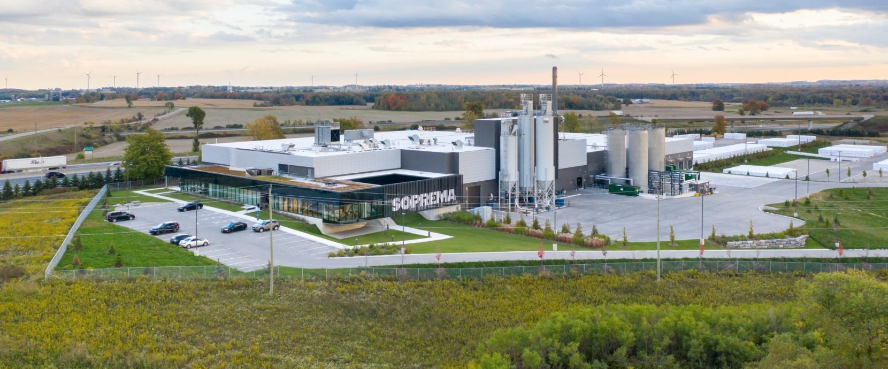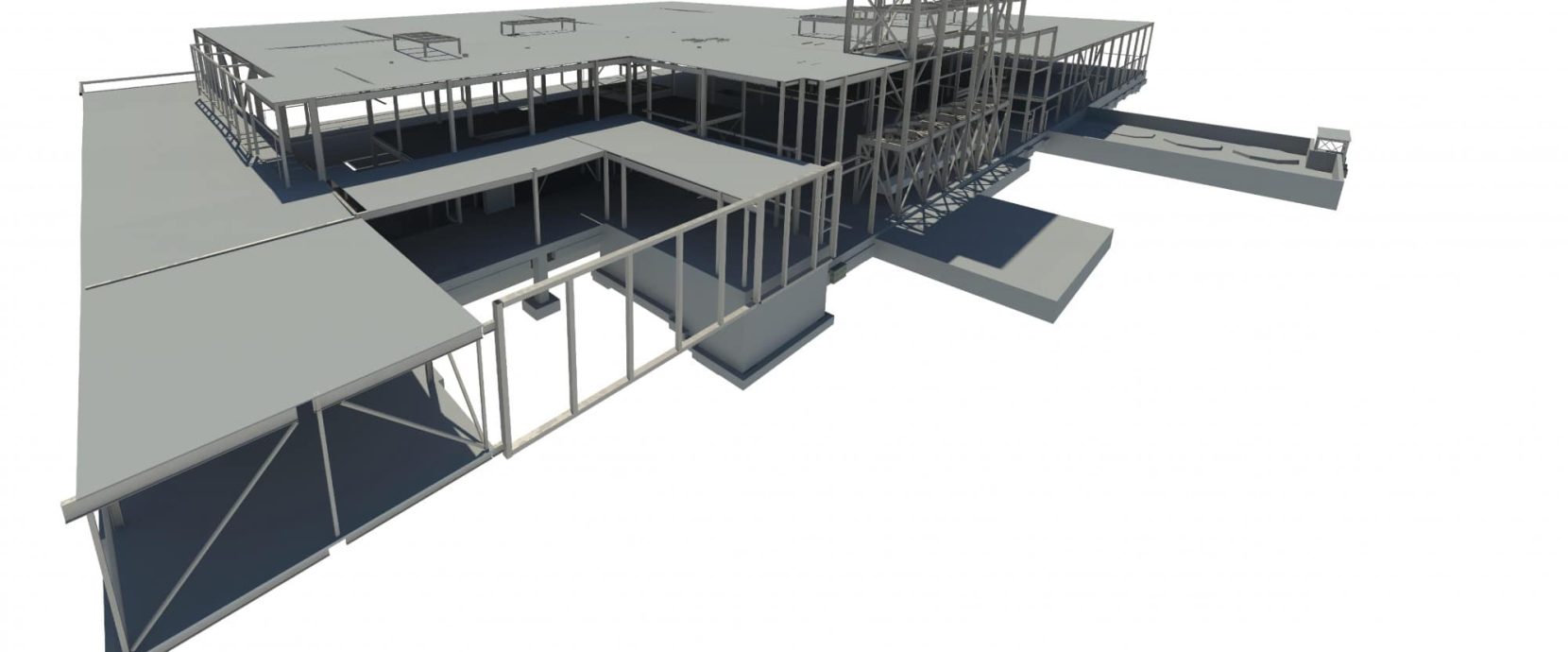The project involves the construction of a 7,900 m² (85,000 ft²) manufacturing facility located in Woodstock, Ontario. The steel structure must comply with a free inner height of 10 m (34 ft) in addition to being able to support a variety of manufacturing equipment either suspended (conveyors) or located on the roof (water towers, mechanical units, solar panels, and others).
Beyond the manufacturing and warehousing spaces, steel components have been designed to support the brise-soleil as well as huge outdoor silos. As an architectural feature at the entrance, the conference room is cantilevered approximately 4.5 m (15 ft). The plant is aiming for LEED Silver environmental certification and a life cycle assessment of the entire building has been completed.
