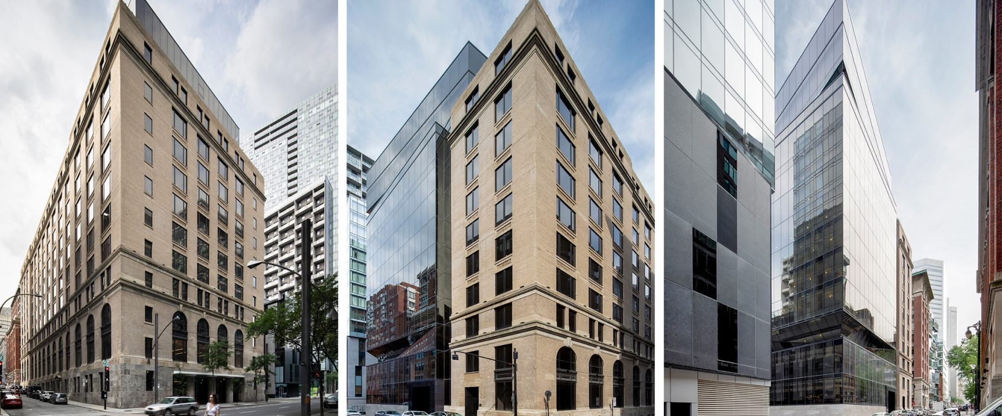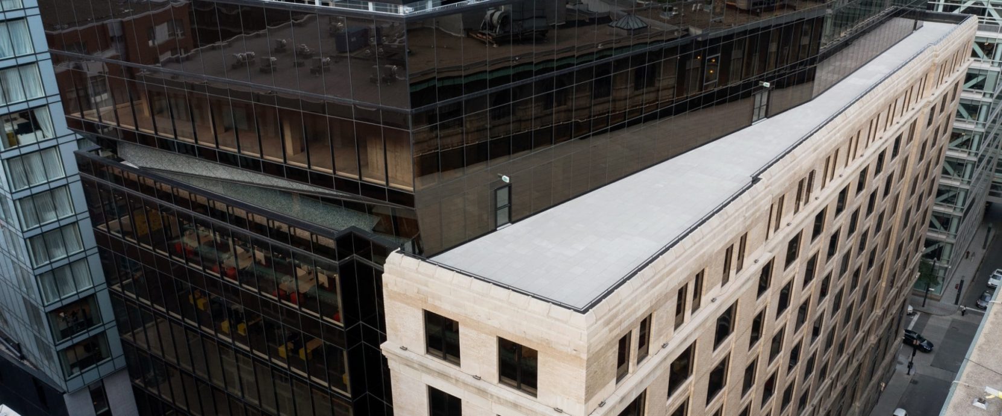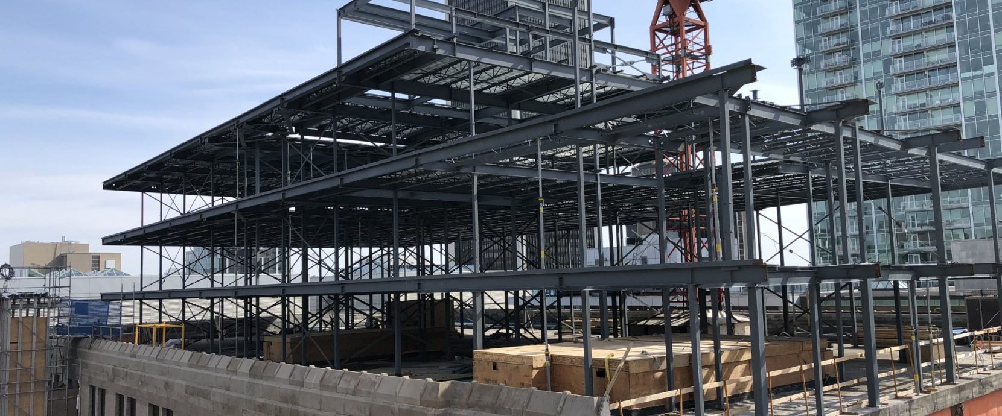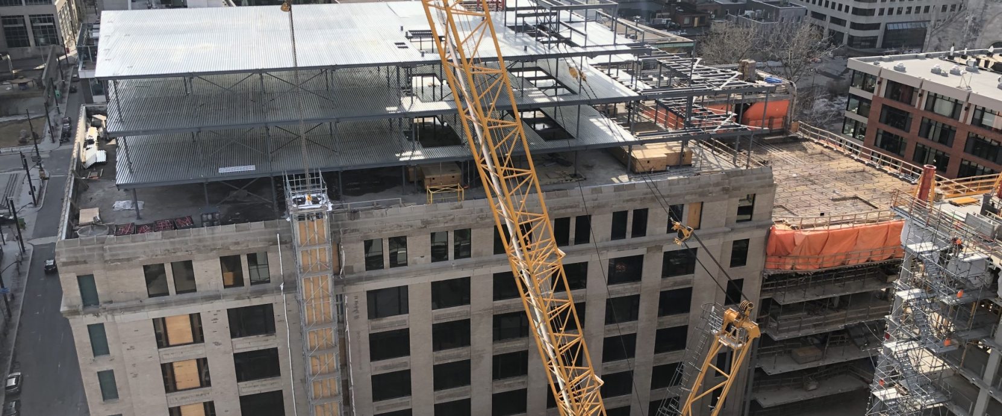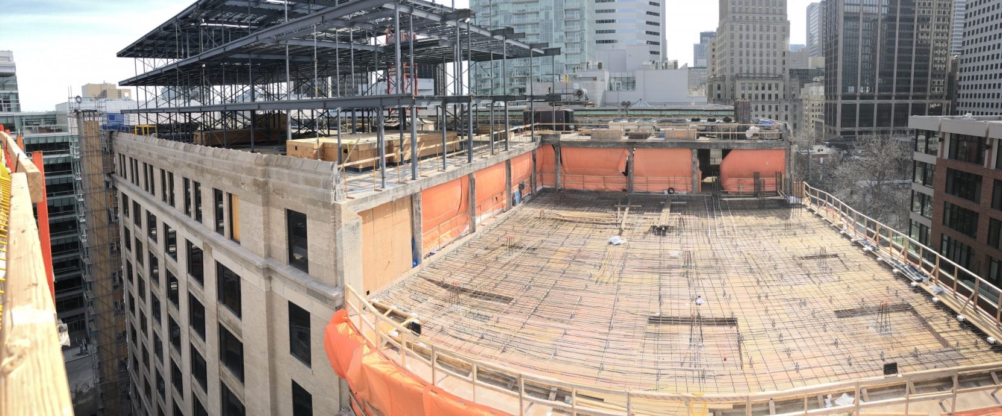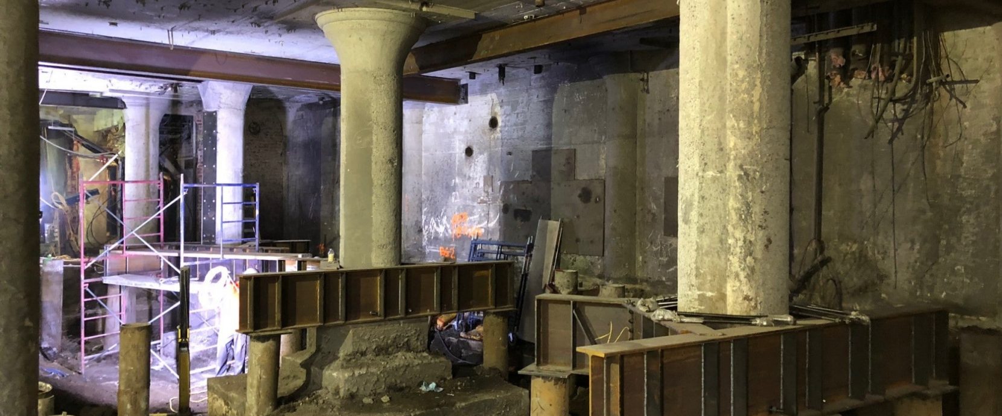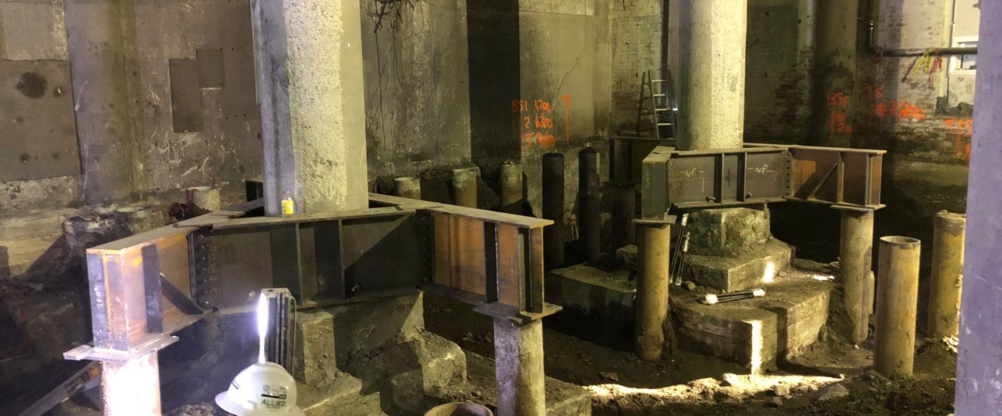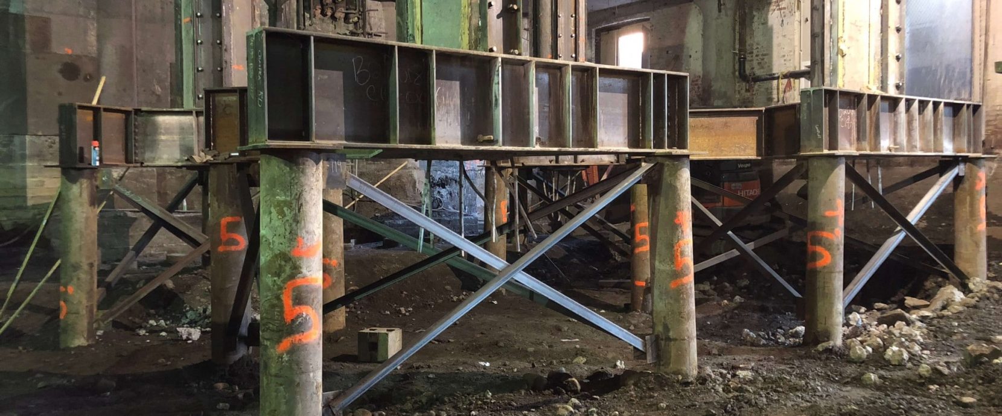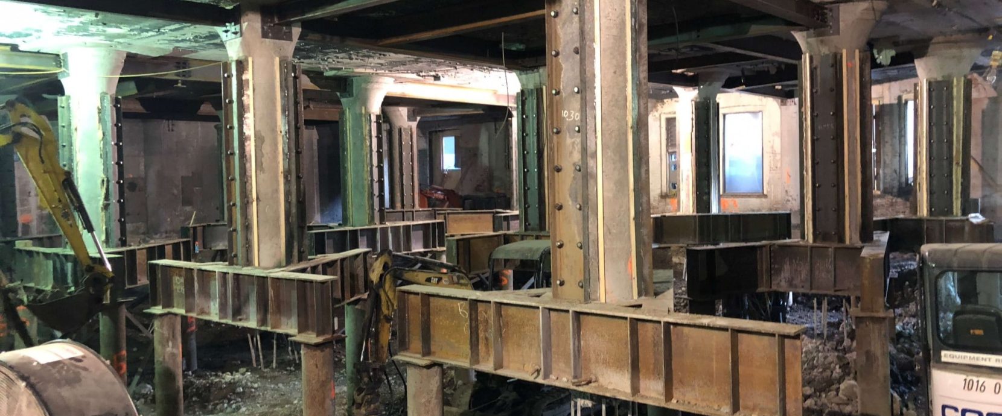The project consists of the addition of a 13-storey concrete extension to the northeast corner of a 10-storey building dating from 1910, each floor of this extension having an area of 475 m² (5,100 ft²). Furthermore, 3 additional light steel floors of approximately 1,625 m² (17,500 ft²) each are also added above the existing building and abut laterally to the 13-storey expansion. In its new configuration, the building offers a total of 30,100 m² (324,000 ft²) of office space.
The seismic retrofit of the structure was accomplished using three new cores housing stairwells and six elevators.
One of the main challenges was the integration of the new concrete cores and elevator pits at the foundation level since the new raft foundations had to be integrated to the existing foundations. In order to allow for the under-pinning work to be realized, temporary shoring systems were developed that suspended 12 existing columns in mid-air bearing 10 storeys each. The columns were supported on steel tripods using drilled pile foundations that were also designed to support the additional load of the three new steel floors on the roof.
