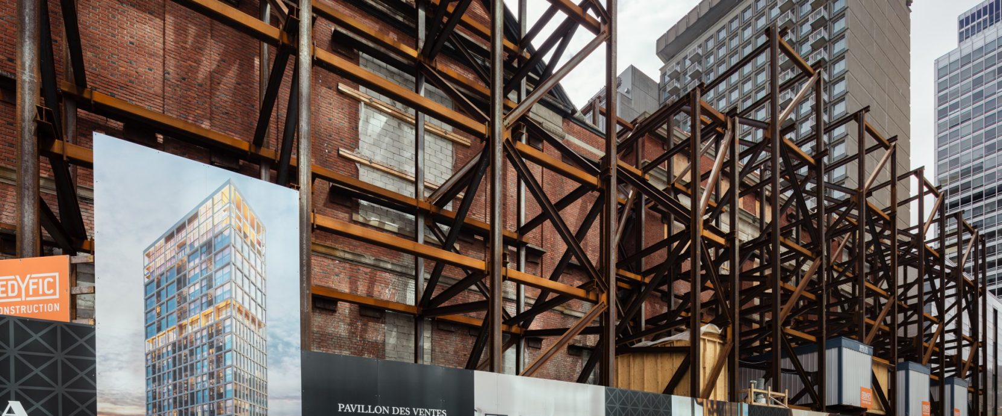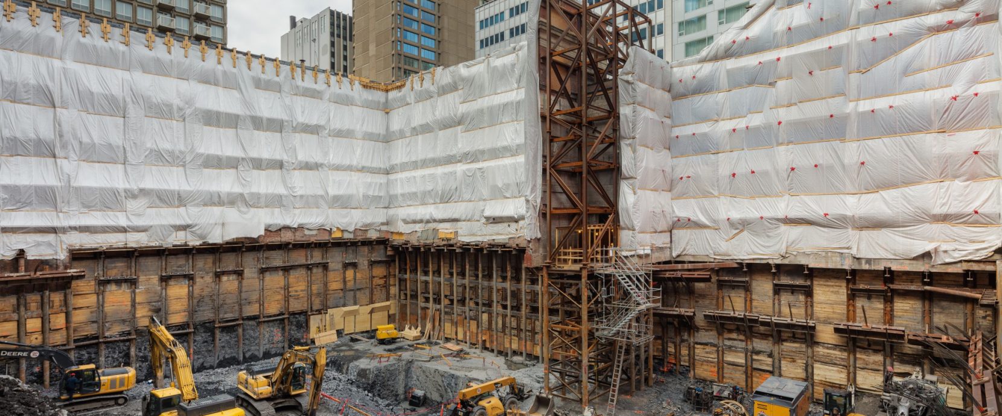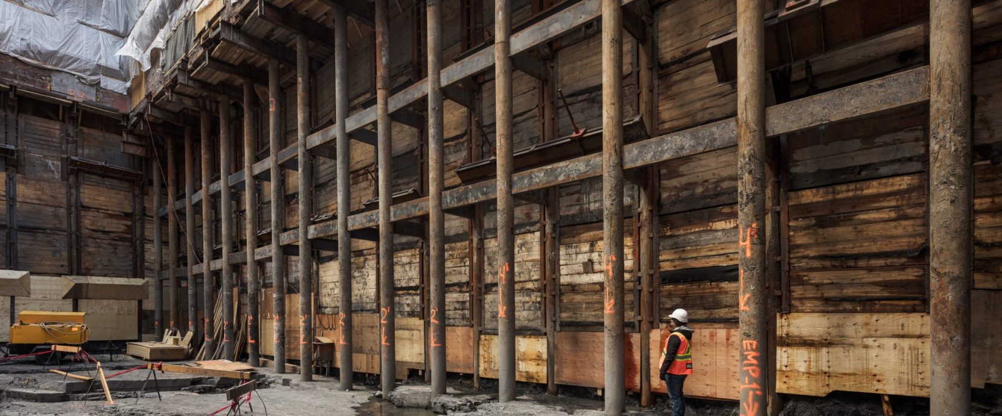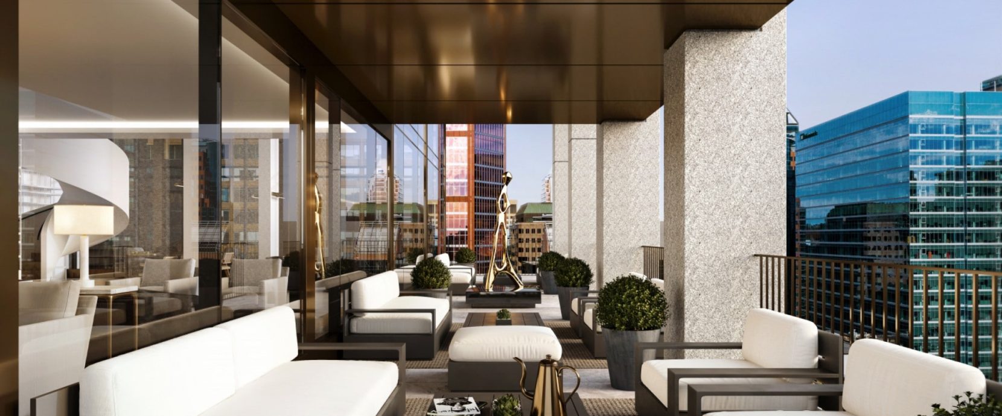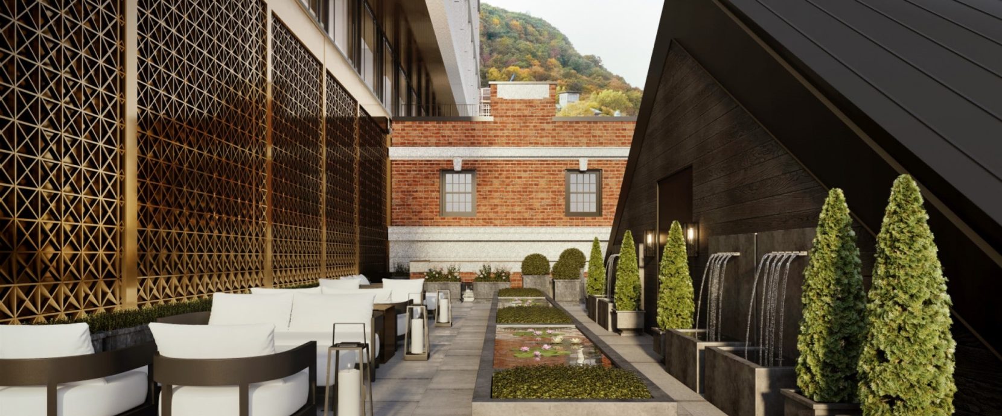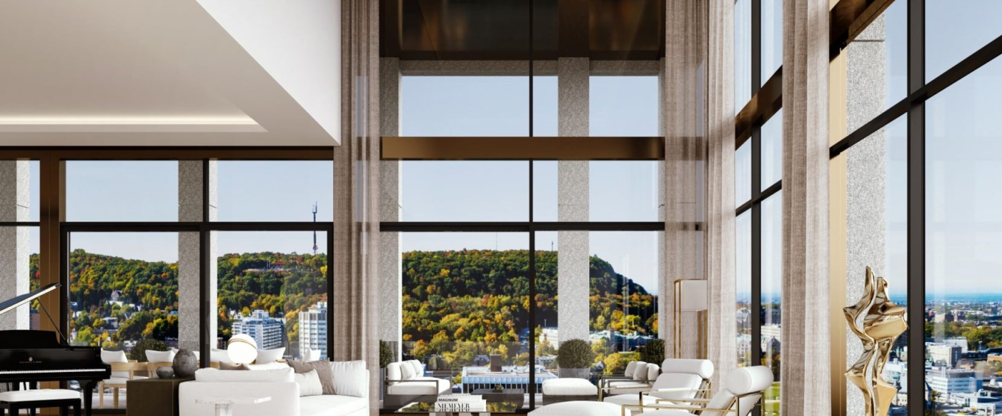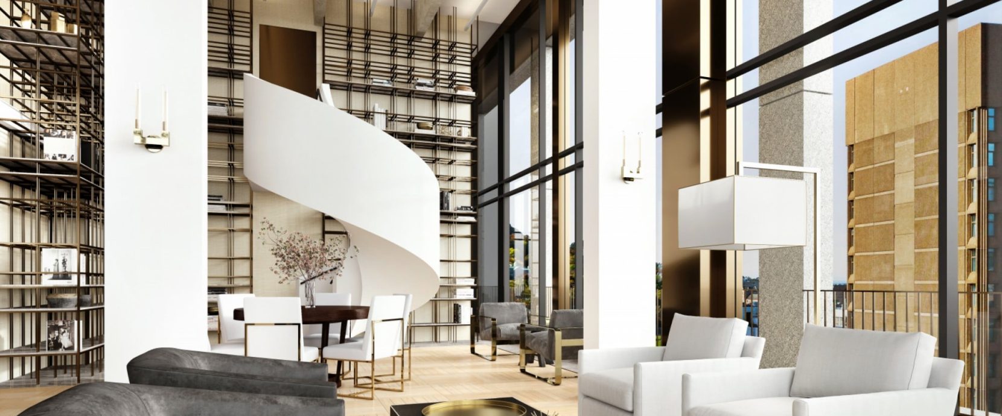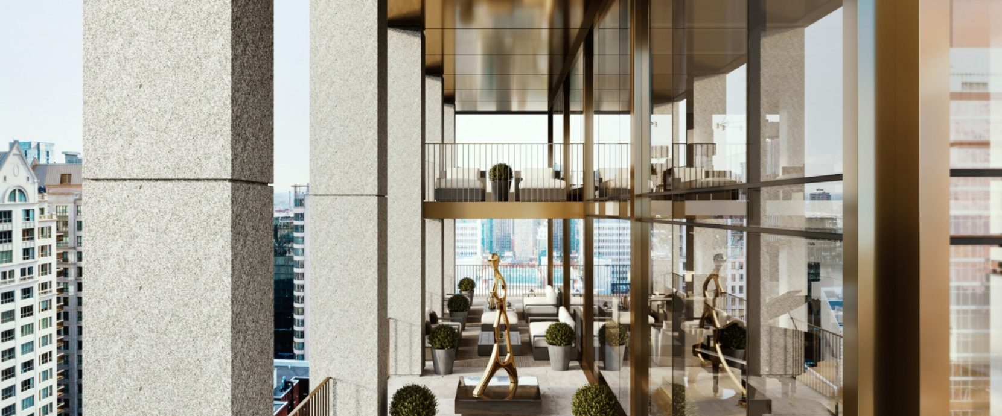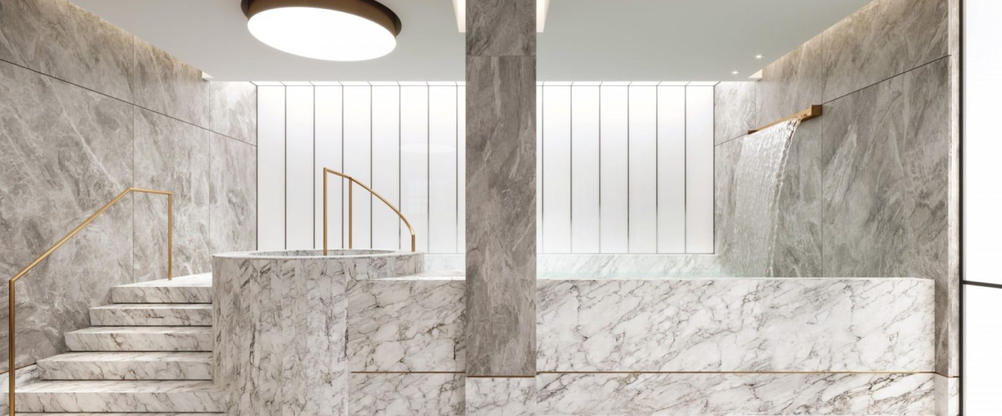The new MAA Condominiums and Penthouses tower offers 34 floors of high-end residences above the eponymous sports club founded in 1881. With a height of 120 m (400 ft) above ground, the tower has three levels of parking built directly under the remaining centenary facades of the north and south wings along Peel Street, so as to make use of 100% of the site, up to the lot line. The north facade overlooking the alley is also preserved for its heterogeneous character testifying to its history, therefore involving underpinning construction works.
The temporary support of the preserved facades (see the video below) is carried out using a hybrid solution of exterior rigid and braced frames made of steel. This structural approach allows adaptable configurations while minimizing costs. Encroaching on the public domain, the design of the temporary support takes into account particular constraints such as the presence of a multitude of electrical conduits, sewers and aqueducts, the maintenance of pedestrian access to Peel street and the maintenance of vehicular access to the alley, as well as to the construction site. Moreover, the design of the support also took into account the integration of three construction trailers “suspended” above Peel Street.
Since the new Sports Club floors do not exactly match the original building levels, discrete lateral supports have been integrated into the existing façade so as not to alter its restraint conditions. Despite the mixed program of the building requiring the use of different column spans between the residential and sports portion, the structure has only six transfer beams: the remainder of the span transitions was obtained via a column translation approach, which is much more economical than transfer beams and does not affect the clear height of each level.
