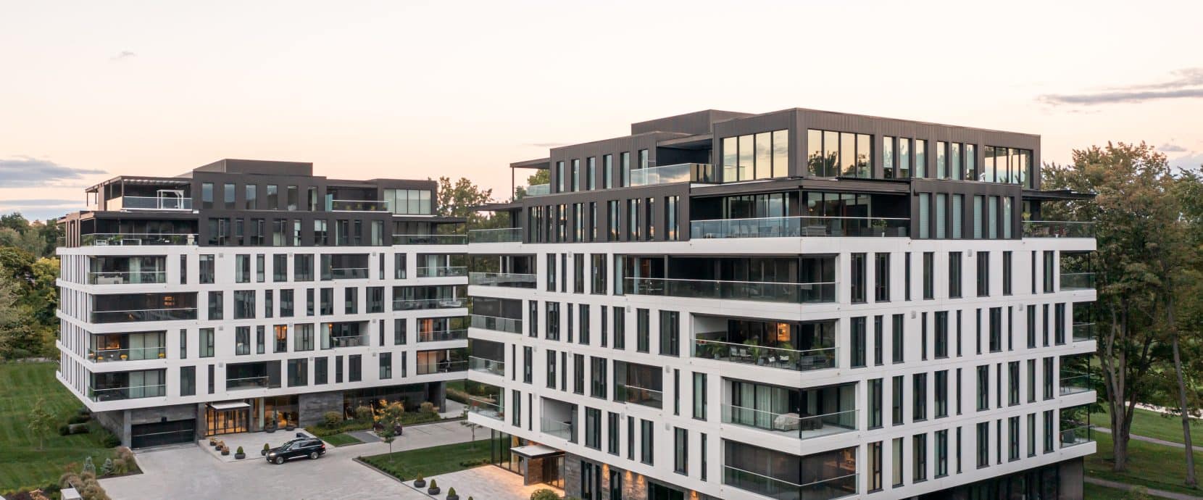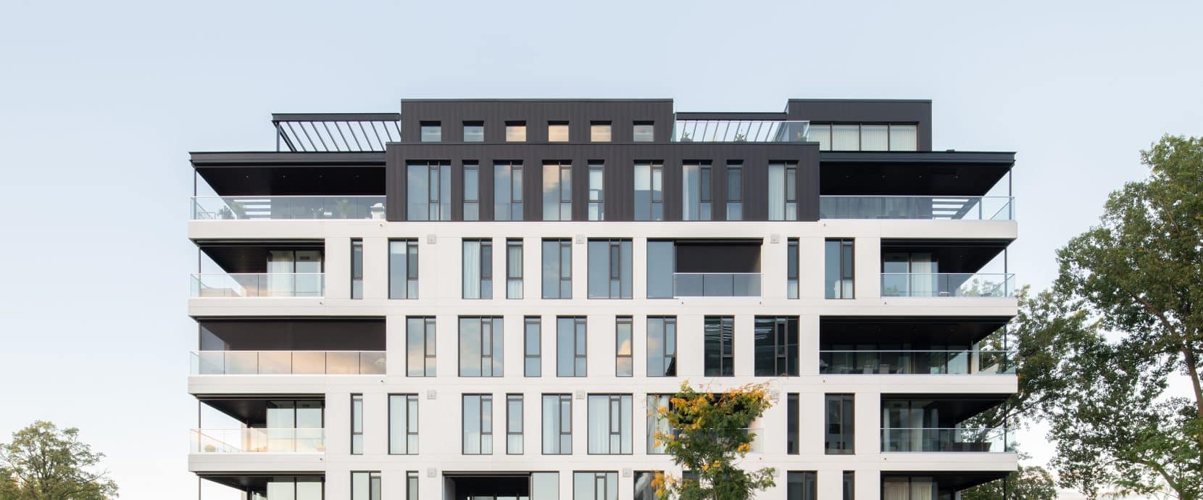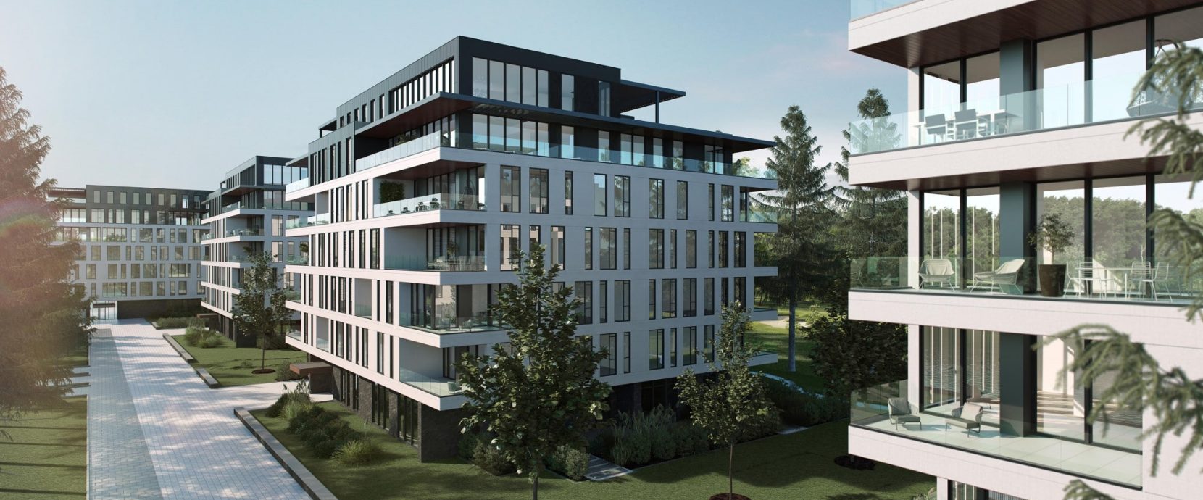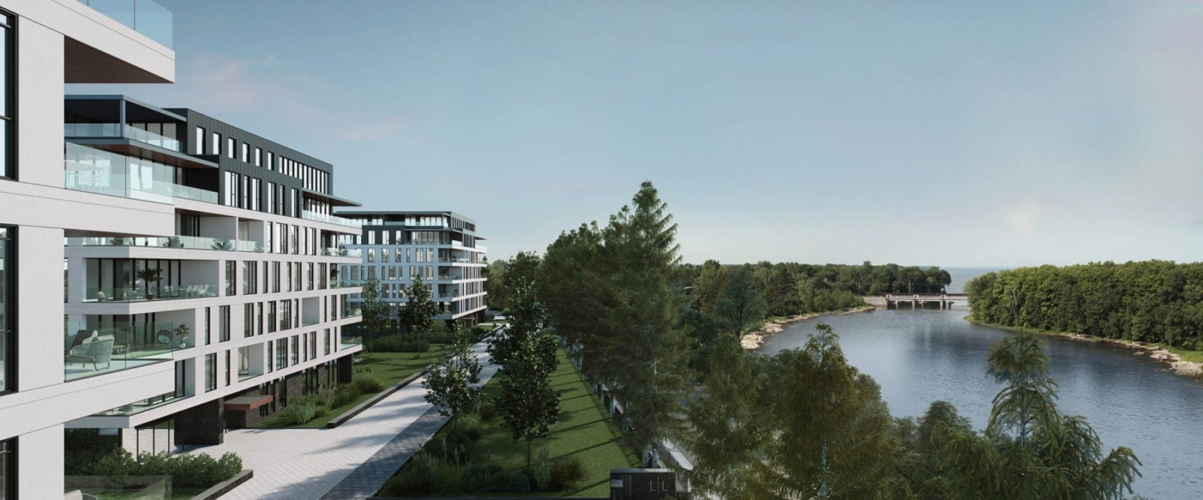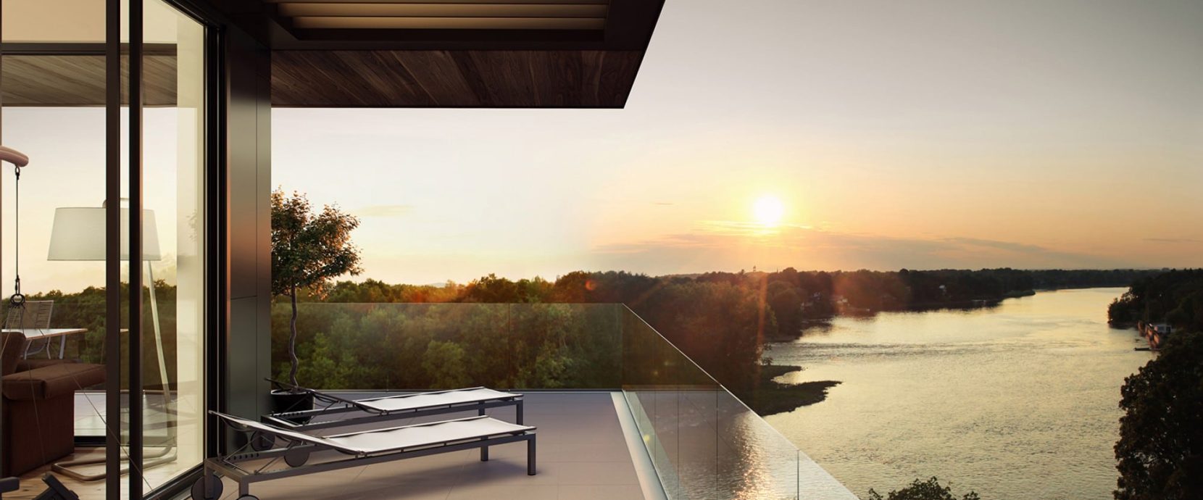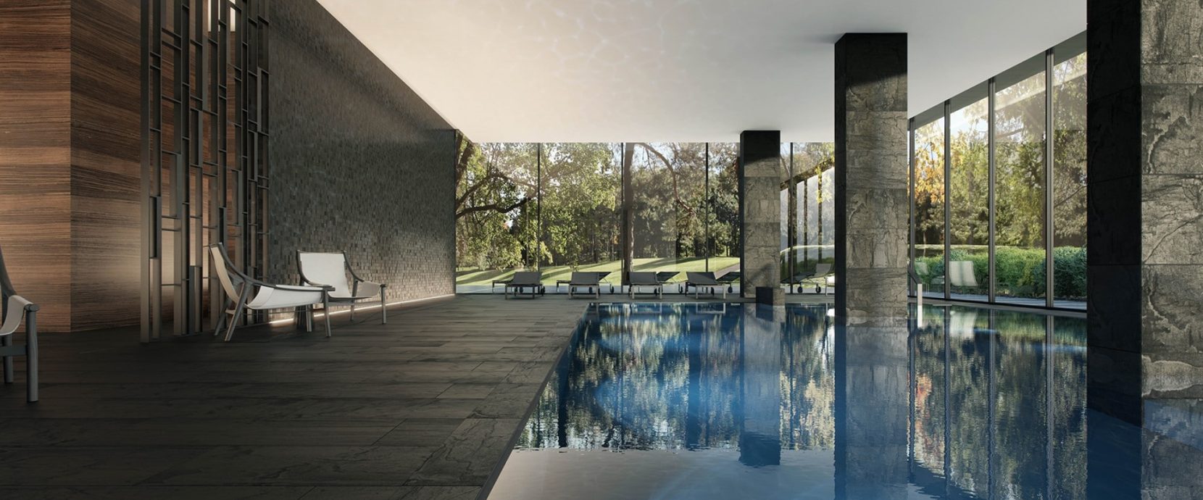The Laval-sur-le-Lac development project aims to offer a luxury line of waterside condominiums. It was built in four phases and will total 120 units once completed. The four residential buildings promise a modern and peaceful environment, and offer balconied units spread over 7 floors, as well as two storeys of parking below grade, indoor pool, terraces and views of the Mille-Îles River. The structural aspects of this project include overhanging slabs surrounding each building’s perimeter, an underground parking garage slab able to support the weight of firetrucks, and waterproof raft construction anchored to rock enabling the project to resist hydrostatic thrust.
CONSTRUCTION SITE PHOTOS :
Please visit this link on our Facebook page for site photos…
