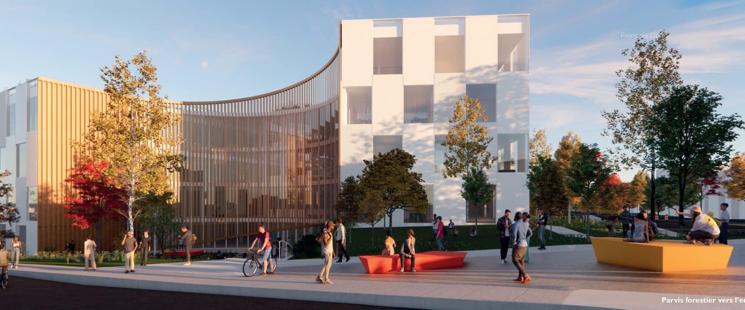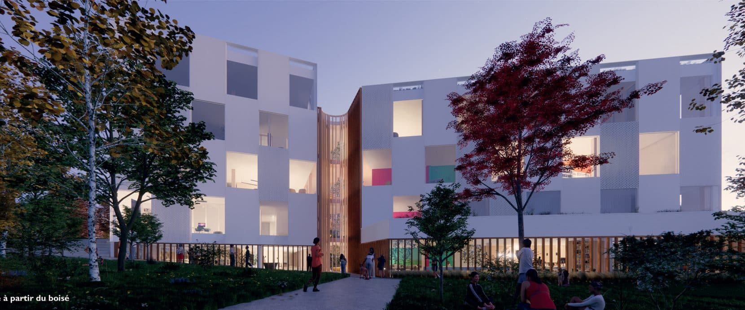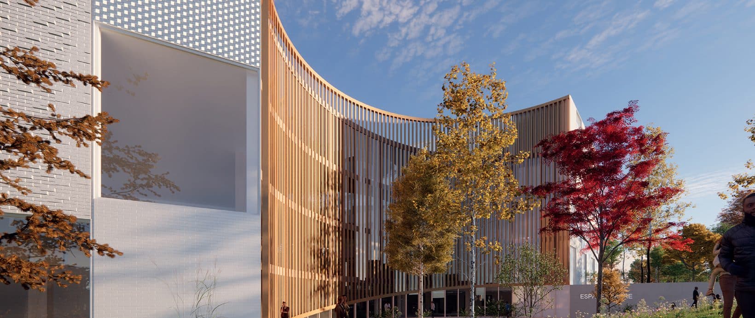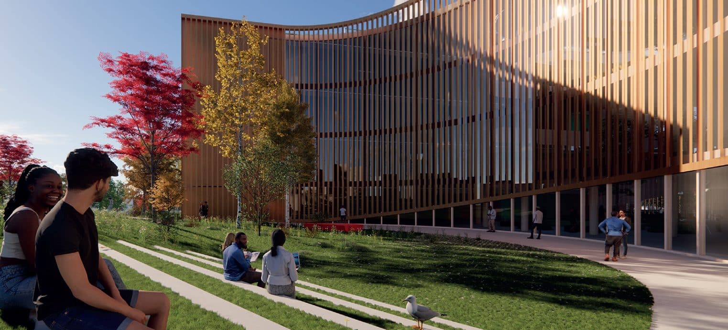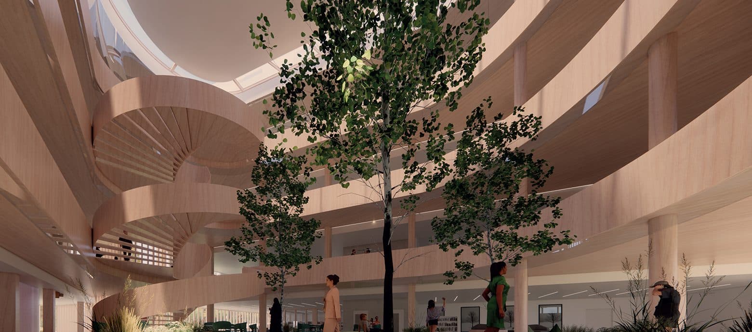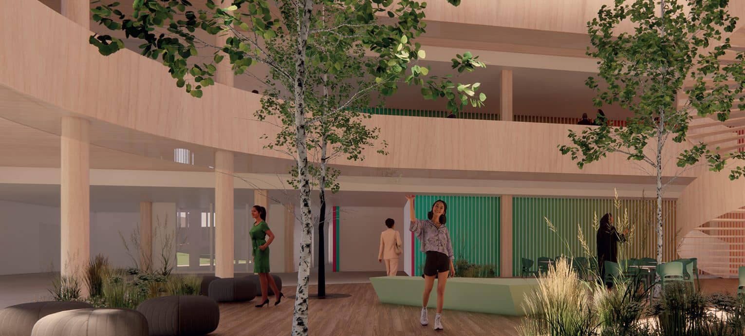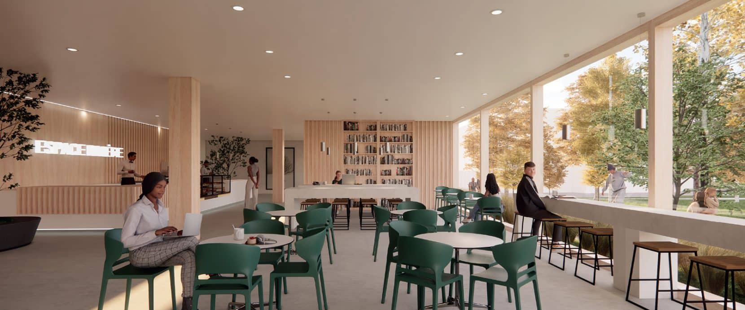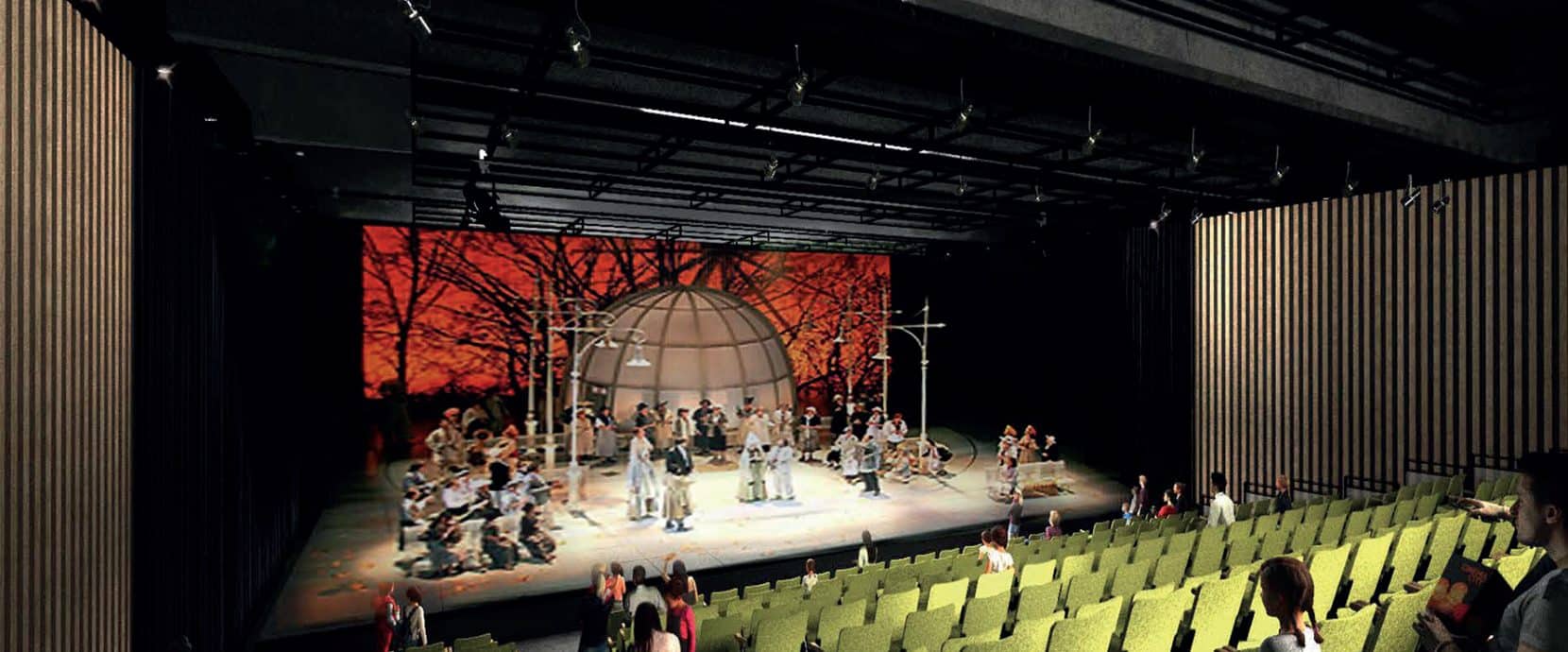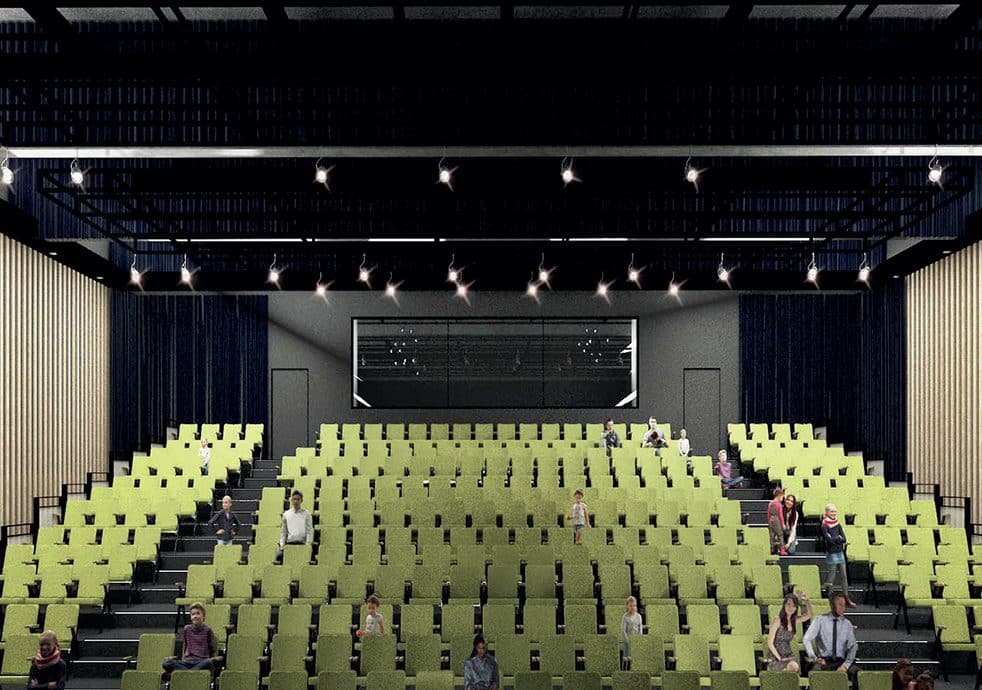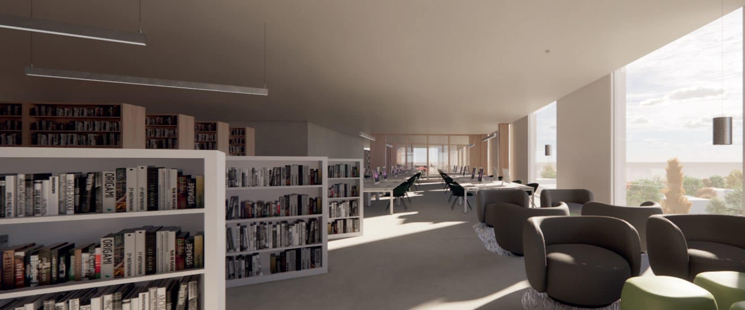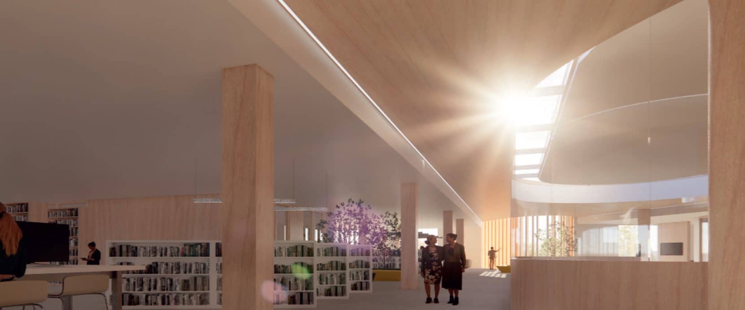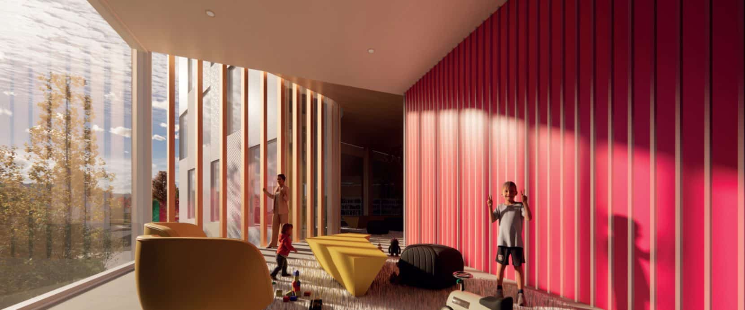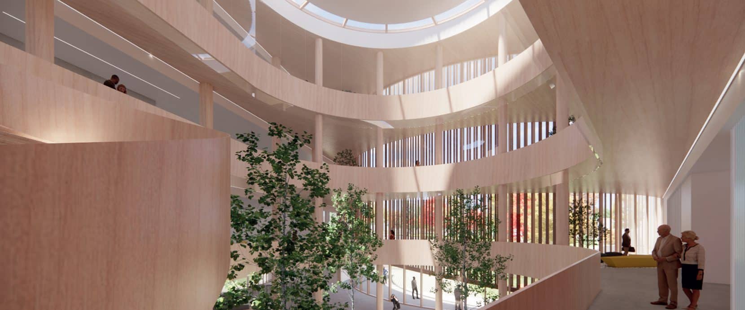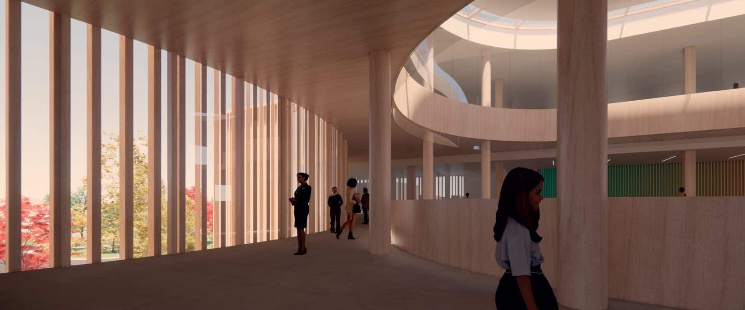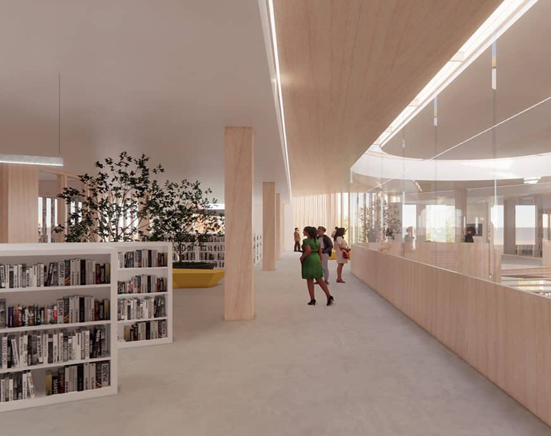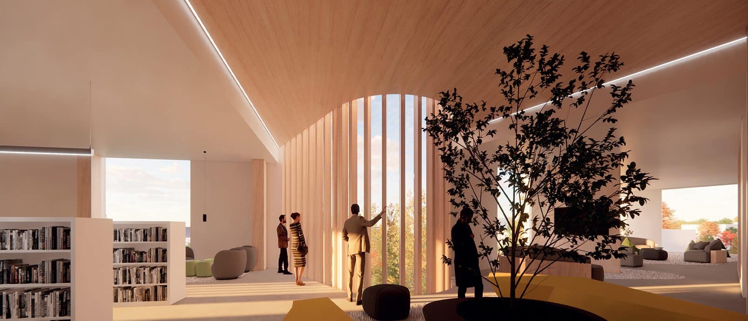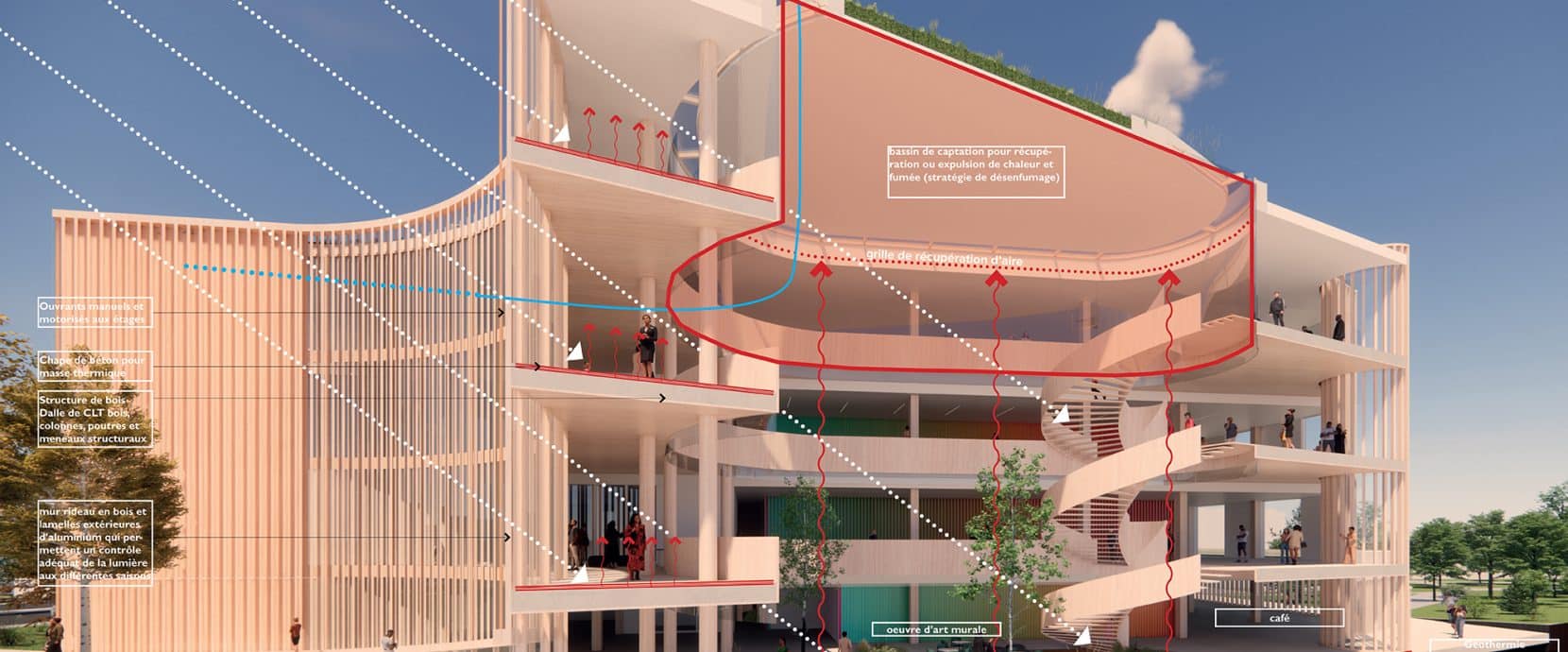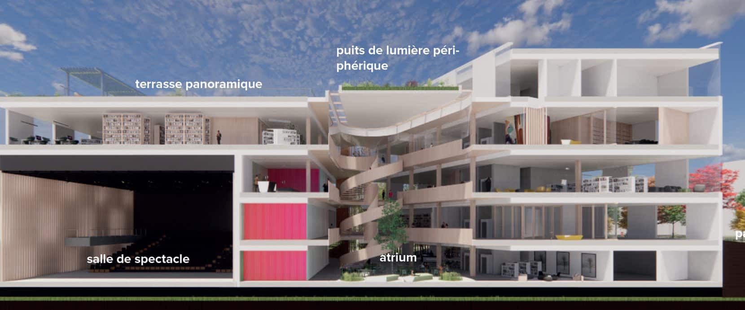Status : Finalist proposal
As part of the multidisciplinary architectural competition for the design of Espace Rivière, a project which brings together in the same open-plan building a library, a cultural center, community and leisure spaces as well as an Accès Montréal Office, we are pleased to unveil our finalist proposal with the ACDF Arcitecture team – see below for more information and images.
Announcement of the four finalist proposals
Excerpt from the City of Montréal :
“June 22, 2022
At the conclusion of the competition’s first stage, the jury met on June 21st for the evaluation of seven applications deemed eligible. From the latter, it selected four finalist teams based on the criteria stipulated in the competition rules :
- Affleck de la Riva, Coarchitecture, LGT inc. and François Courville
- Atelier big city, Cimaise, VINCI, Geniex, Ambioner and Catalyse Urbaine
- Anne Carrier Architecture, Groupe A, Les Services EXP inc. and WAA
- ACDF Architecture, Marchand Houle et Associés, ELEMA Experts-conseils, Dupras Ledoux and Stantec
Description of our finalist proposal
“The architectural concept comes from a series of fundamental decisions linked to the design premises that we established based on the challenges and opportunities of the project:
- Guide each design and construction decision with respect for nature and the environment;
- Implement a strong project that “initiates” the development and enhancement plan for the René-Masson cluster;
- Develop an architectural language that is one with nature, that maximizes natural light and views of the landscape, that favors the use of noble and warm local materials;
- Design a project focused on achieving optimal architectural compactness;
- Propose a volume that is simple to build and favor more “heroic” gestures inside the building;
- Offer a durable, warm materiality with a low carbon footprint, easy to maintain and familiar to the community, therefore reassuring;
- Create urban clearances capable of effectively managing pedestrian flows during peak periods when students leave the school vs. the main entrance to Espace Rivière vs. the bus stop waiting area;
- Present a very inviting concept from the intersection of Perras and Rodolphe-Forget boulevards;
- Make available a building of great porosity between the city and the wooded area;
- Organize flexible and versatile arrangements;
- Compose absolutely breathtaking, rich and captivating interior spaces; where all the functions of the program are related to each other; a place where users feel a strong sense of belonging to a personalized, unique and distinctive third place.”
For more information about our finalist proposal (in French only)…
Announcement of public presentations for the finalist projects
Excerpt from the City of Montréal :
“October 25, 2022
The competition finalists presented their concept to the jury during a public presentation held on October 25 at the Rivière-des-Prairies Recreation Center. The presentations were also webcast live and can now be viewed here.
Each finalist team had 20 minutes to make their presentation, then 20 minutes to answer questions from the jury members.”
