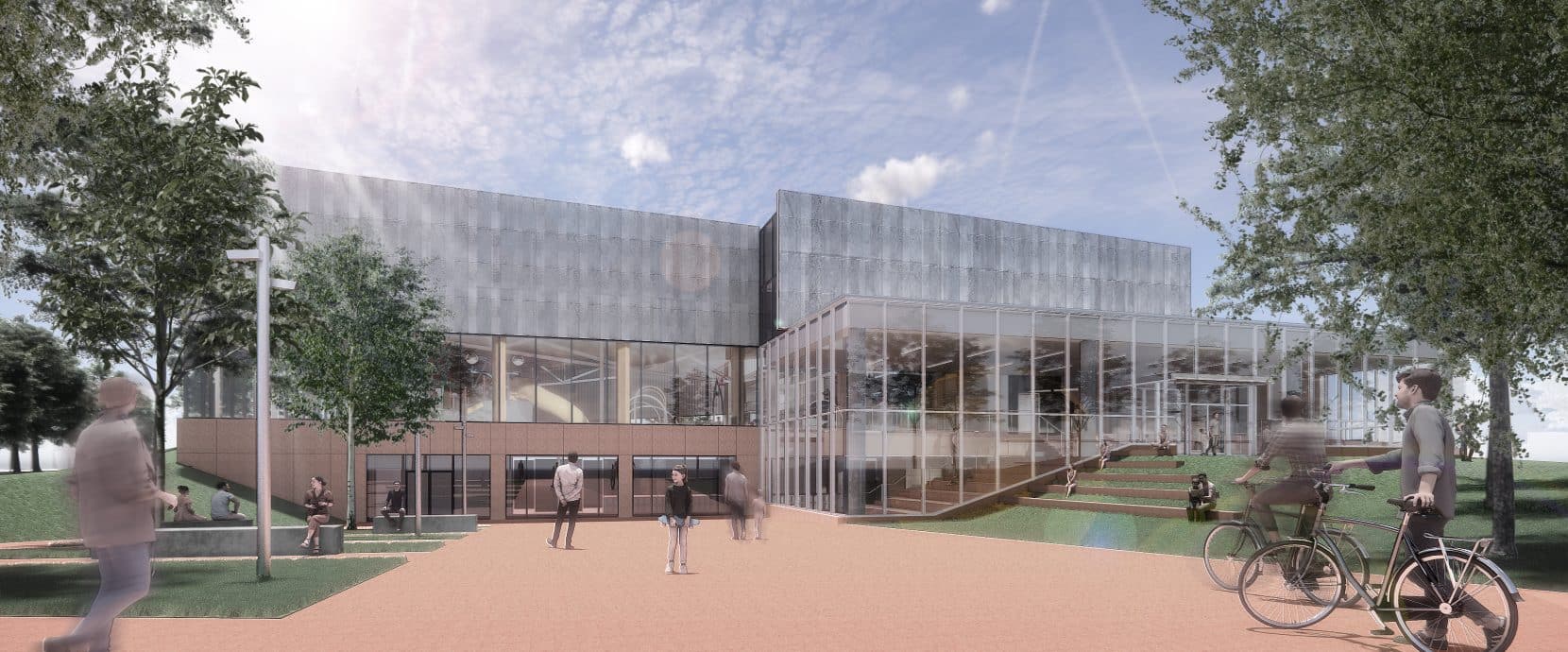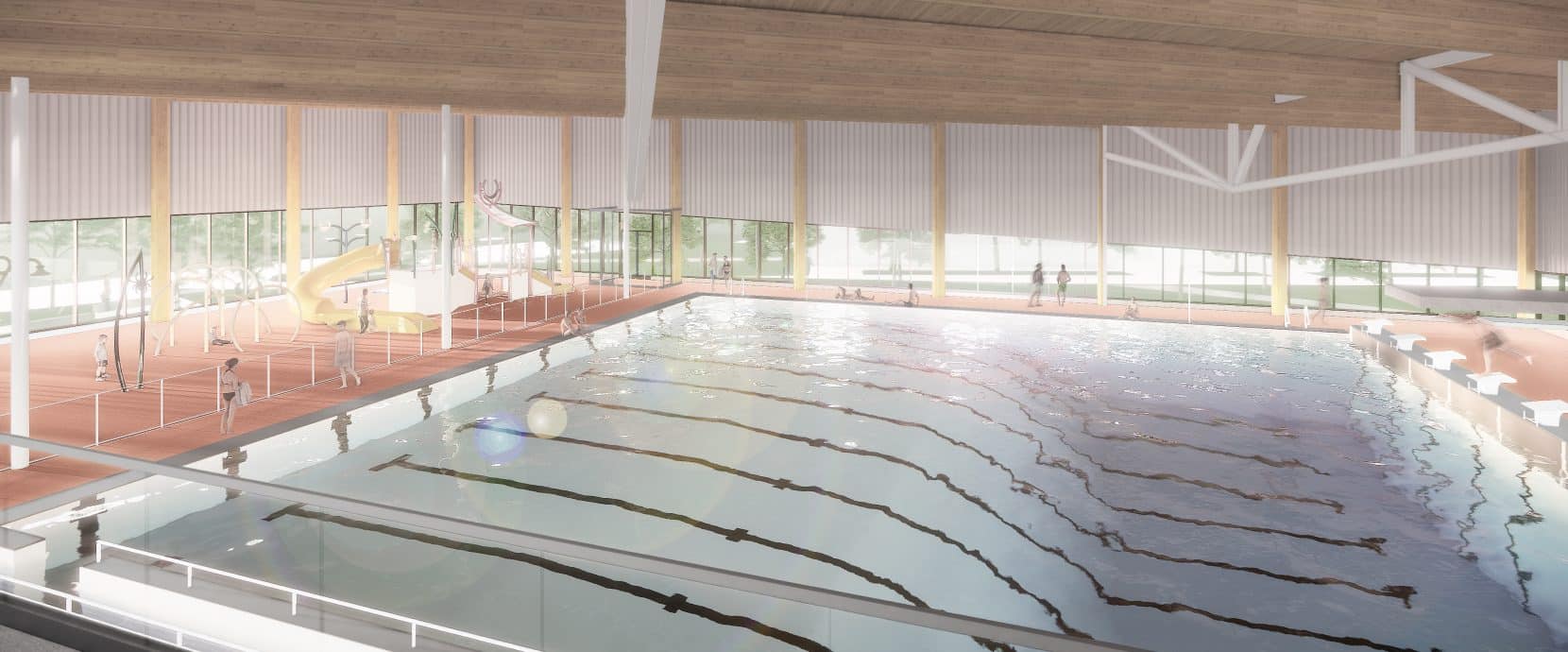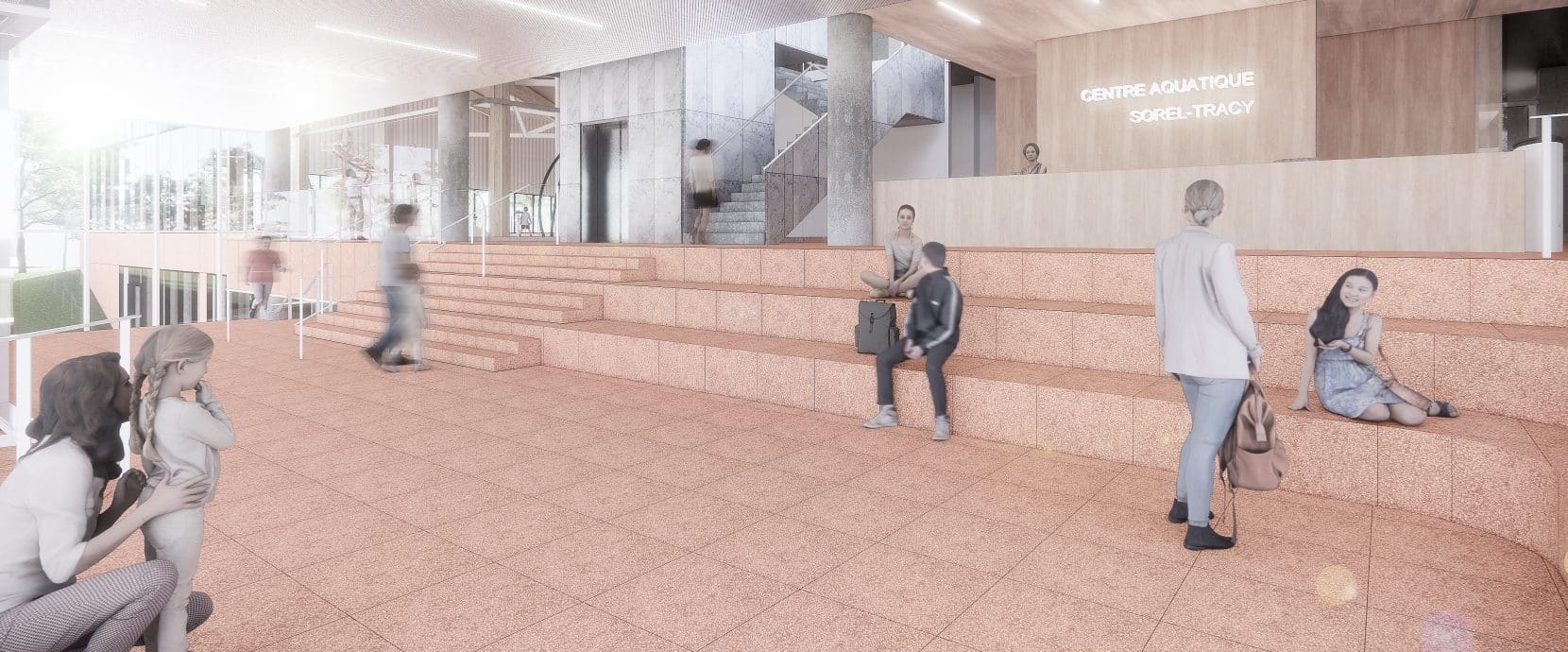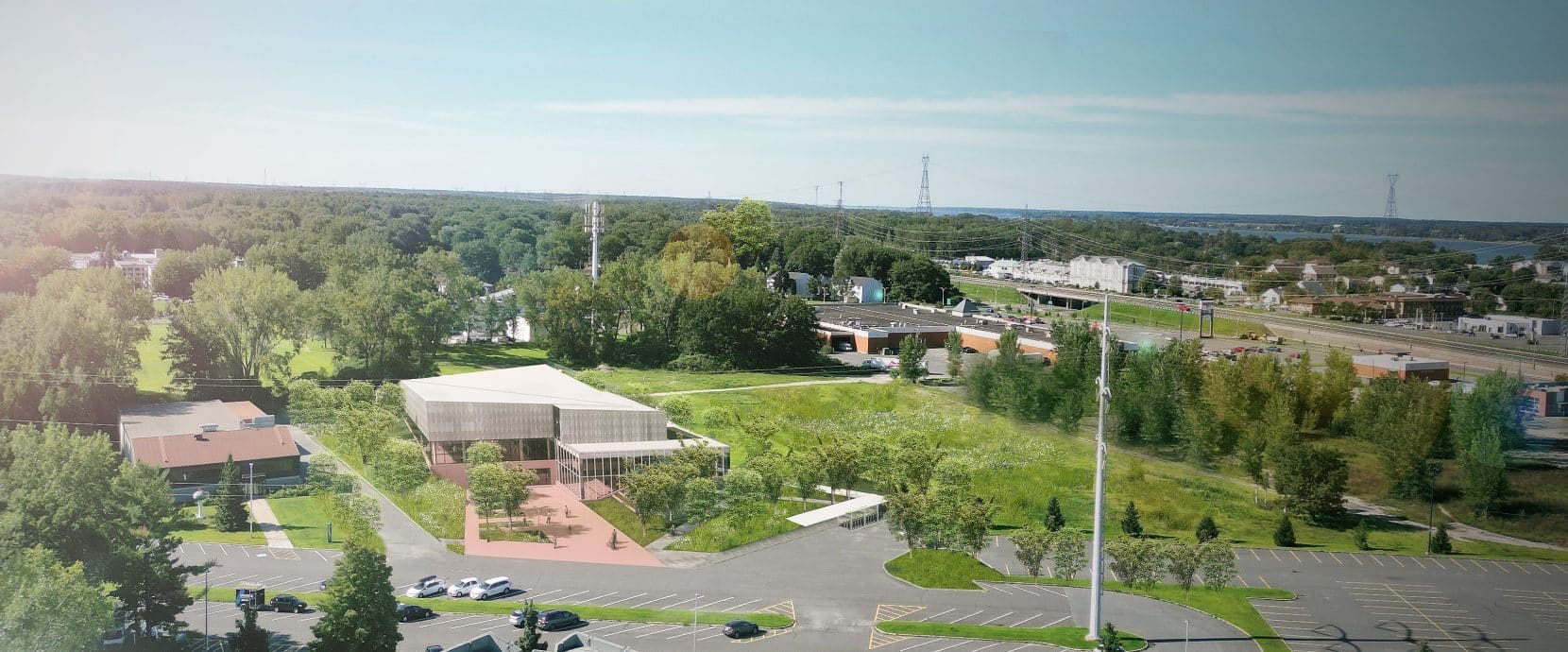Inspired by the location and history of Sorel-Tracy, this aquatic complex project will be covered with galvanized steel panels, evoking the metallurgical work of the local industry. Inside, the large pool will be surrounded by CLT columns supporting a roof made of laminated beams and CLT decking.
The large square pool measures 25 meters by 25 meters and will allow for training, large-scale competitions, as well as recreational swimming. It will include 10 swimming lanes and a deeper zone for diving from three prefabricated concrete springboards. A mezzanine will allow 200 spectators to enjoy various aquatic competitions. The perimeter of the large pool will also be equipped with numerous water play features to meet the needs of local families.
The complex will also feature a Finnish dry sauna for relaxation, along with a fitness room, a multipurpose room, and an aerobics room.




