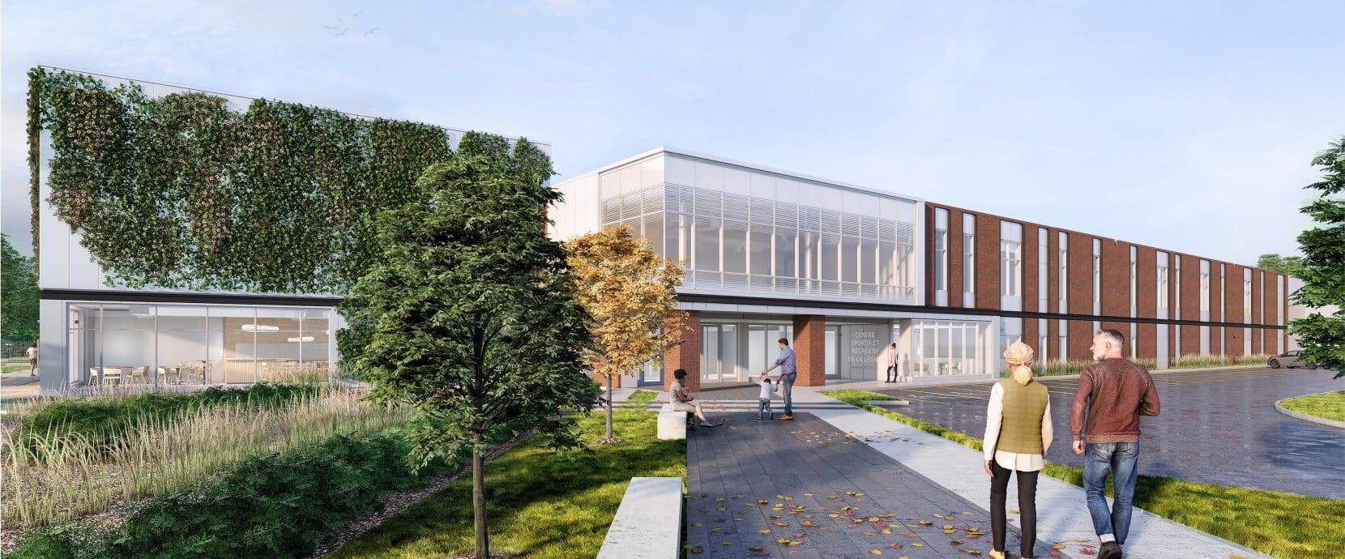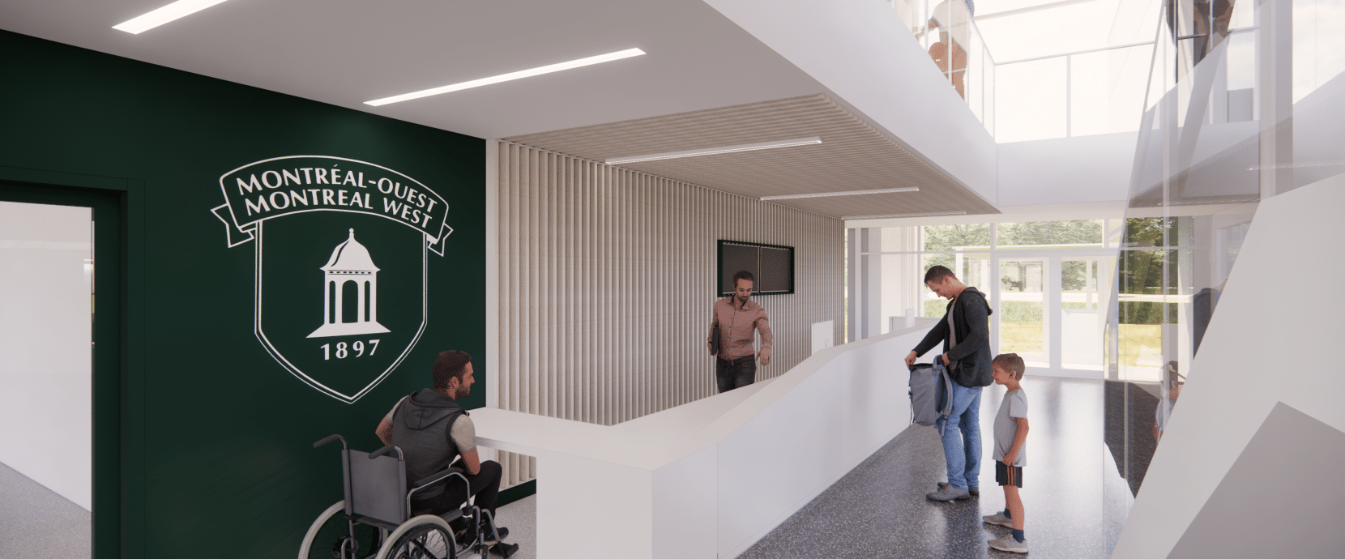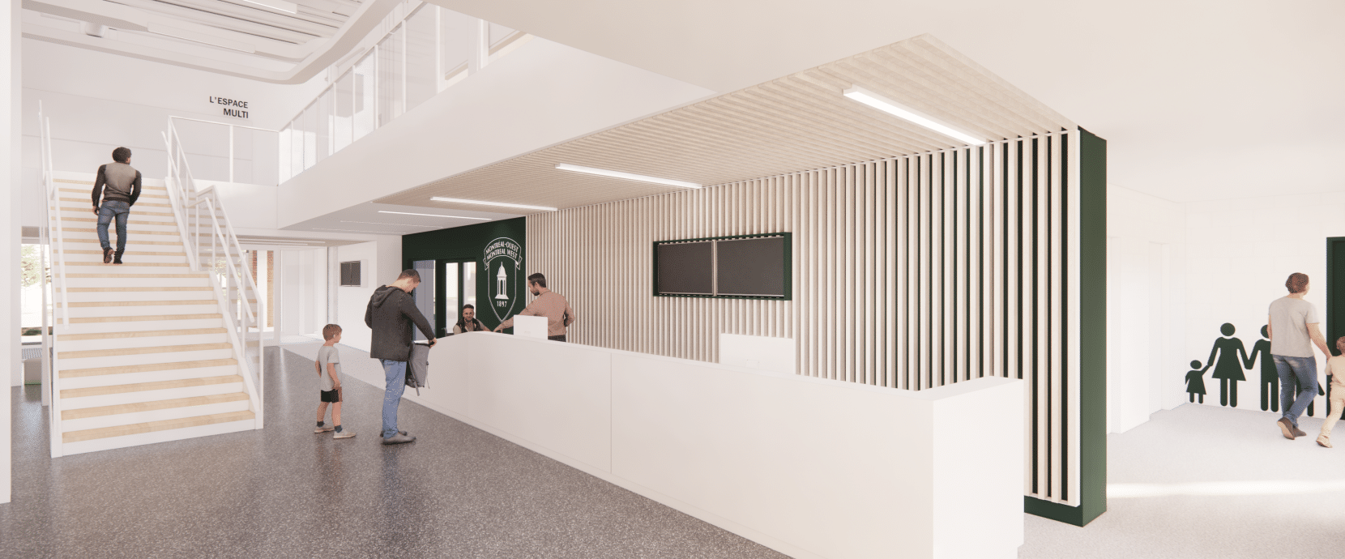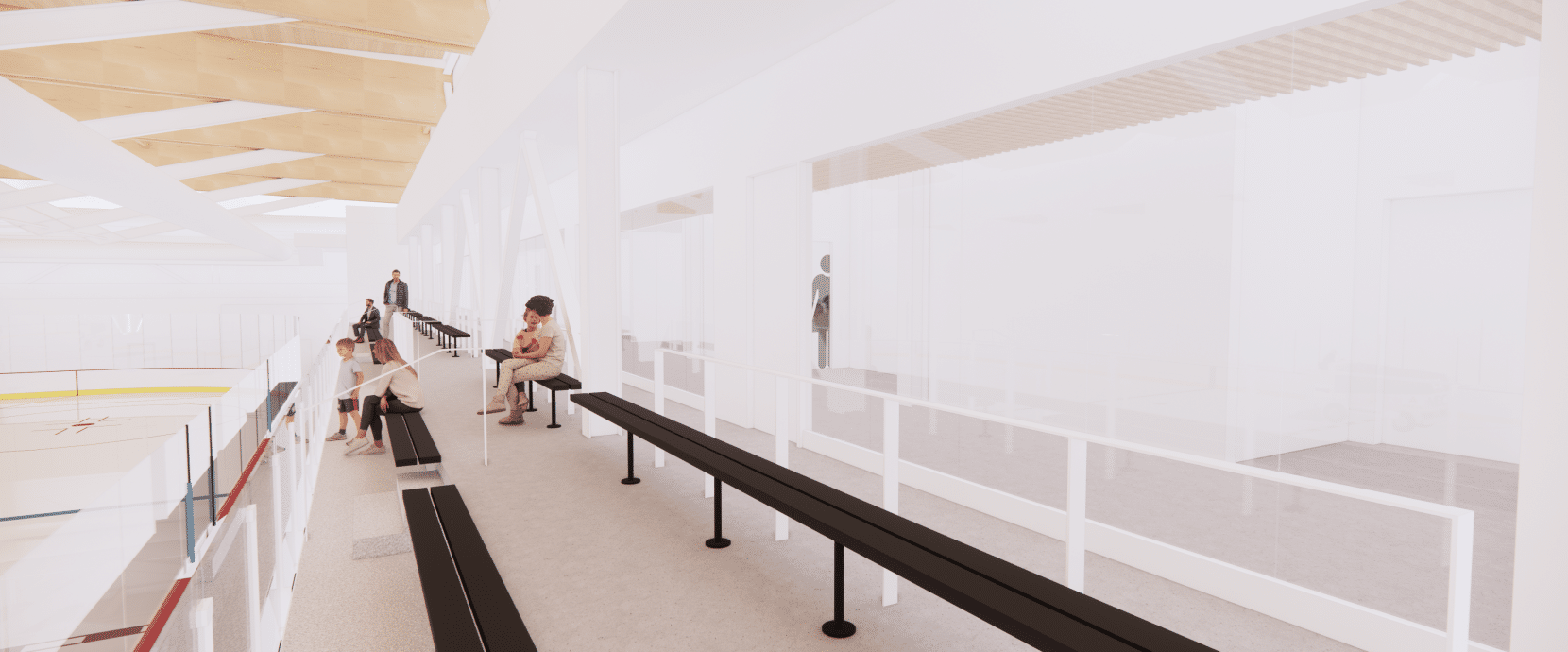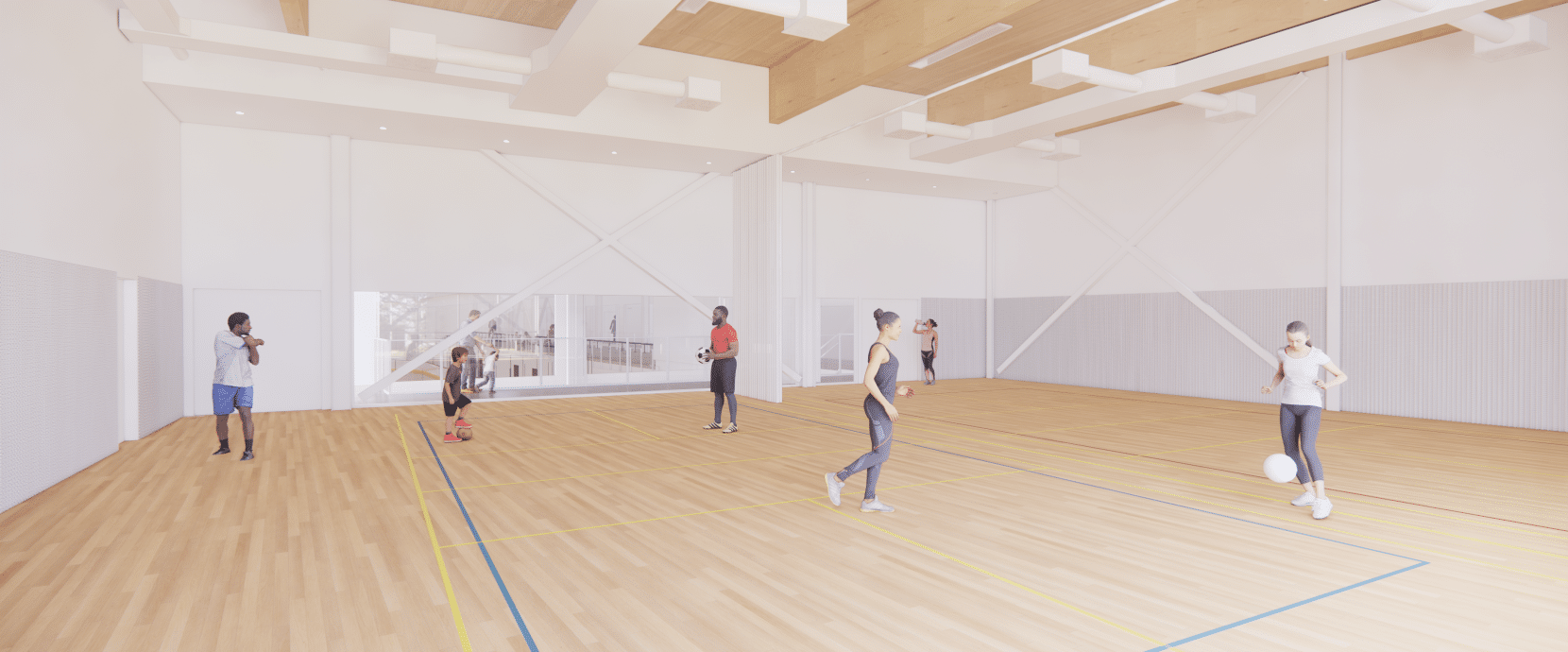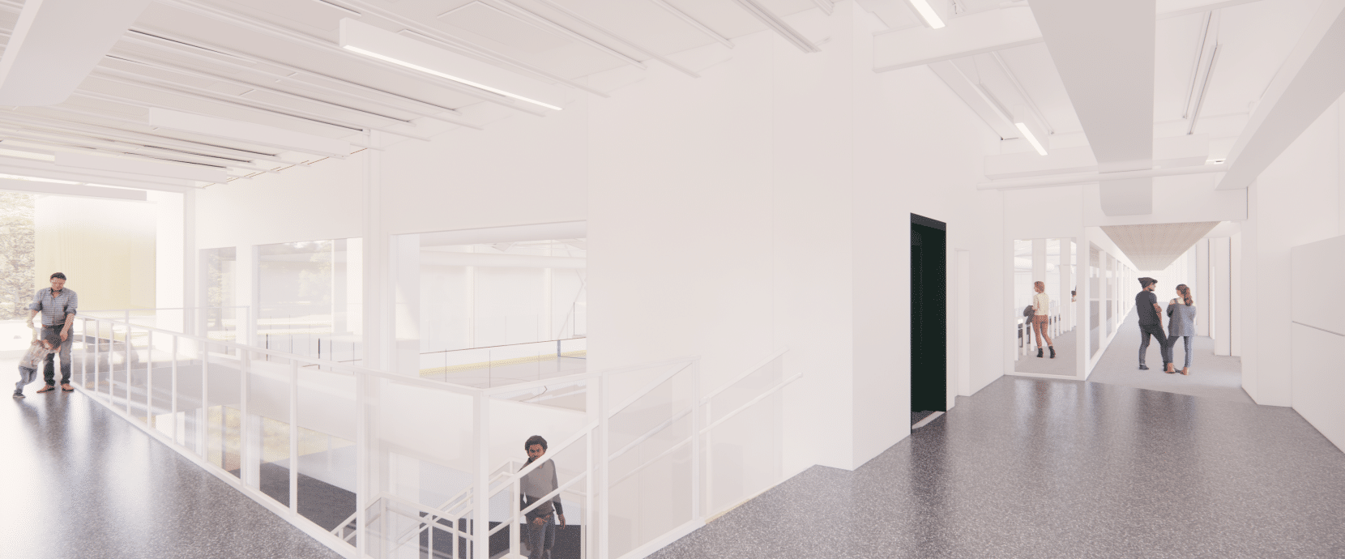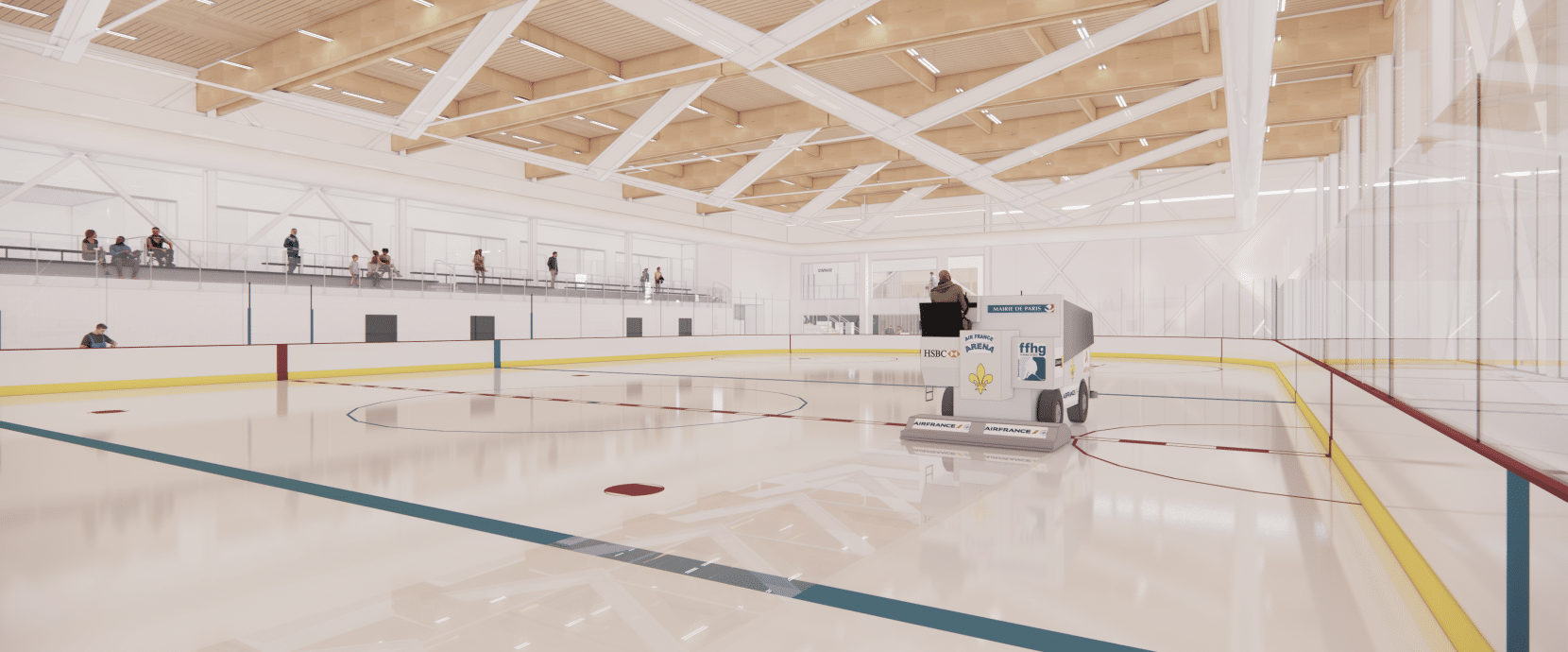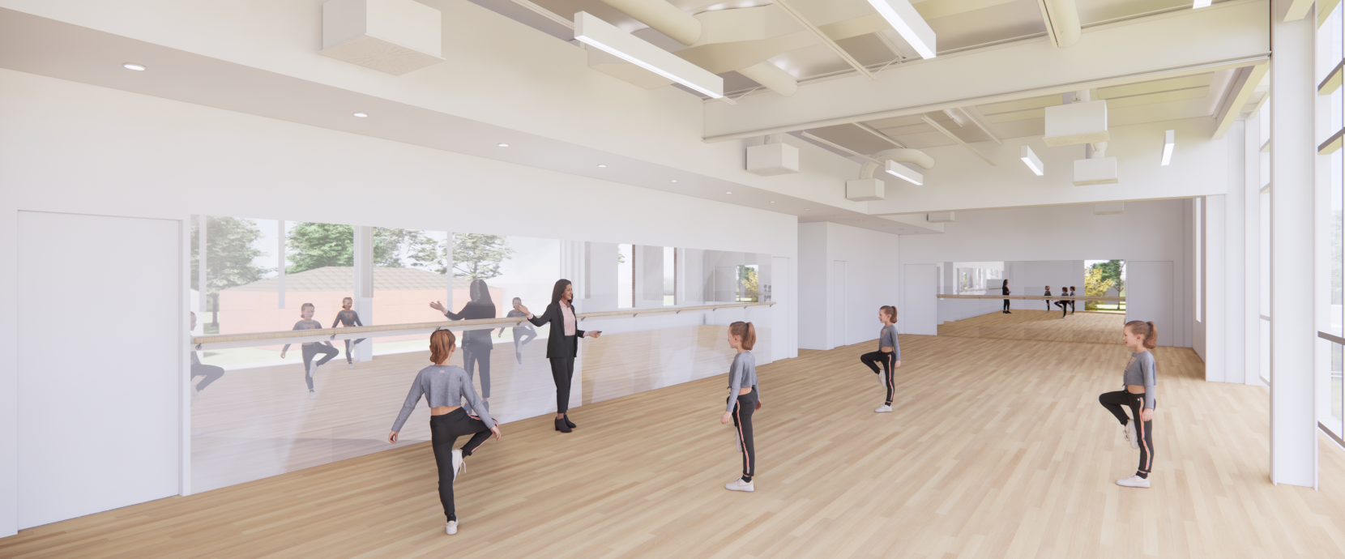In order to meet the demand of its rapidly changing population, the City of Montreal-West has undertaken a $39.2 million project for the construction of a new sports and recreational centre. The modern, accessible facilities will serve people of all ages, and accommodate the city’s rich recreational programming. They will also make it possible to achieve environmental objectives and fully meet the City’s needs for multifunctional and multigenerational facilities. Equipped with a regulation-sized ice rink, it also includes a gymnasium, two multipurpose rooms, a proshop, a café-restaurant with kitchen as well as offices. Outside, the project includes a 25m swimming pool and a children’s paddling pool.
The project is being carried out in a spirit of sustainable development so that it is resilient to the effects of climate change. In addition, particular attention is paid to universal accessibility in order to provide access to all citizens and users, regardless of their ages or abilities.
