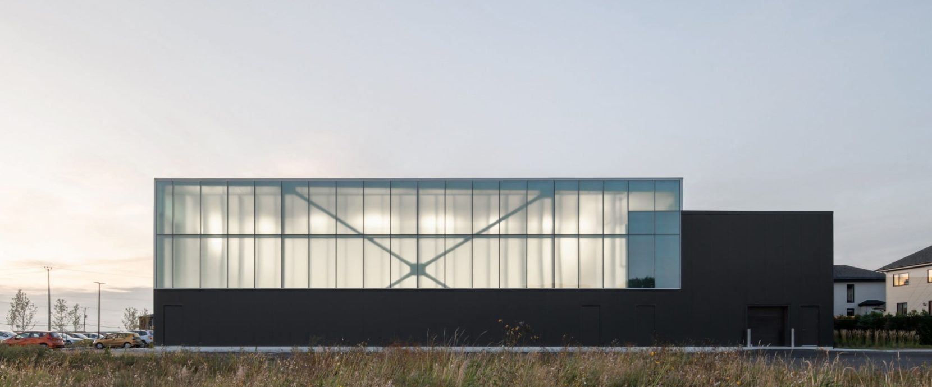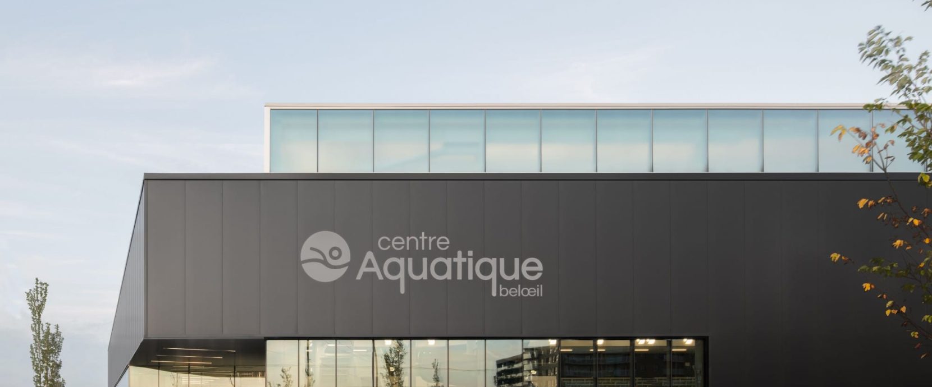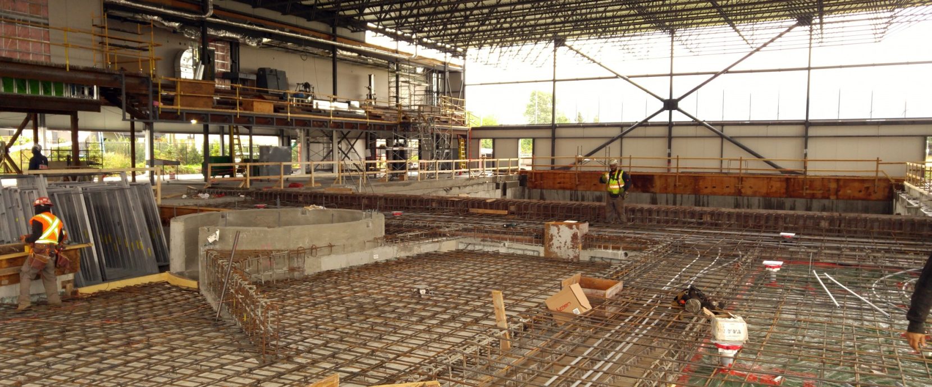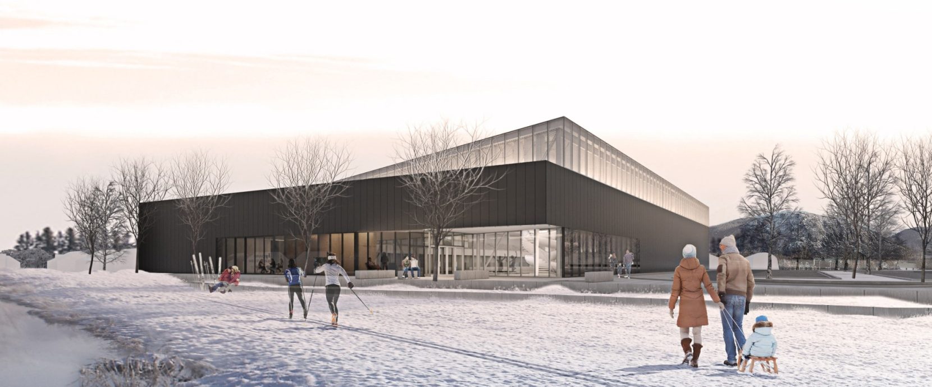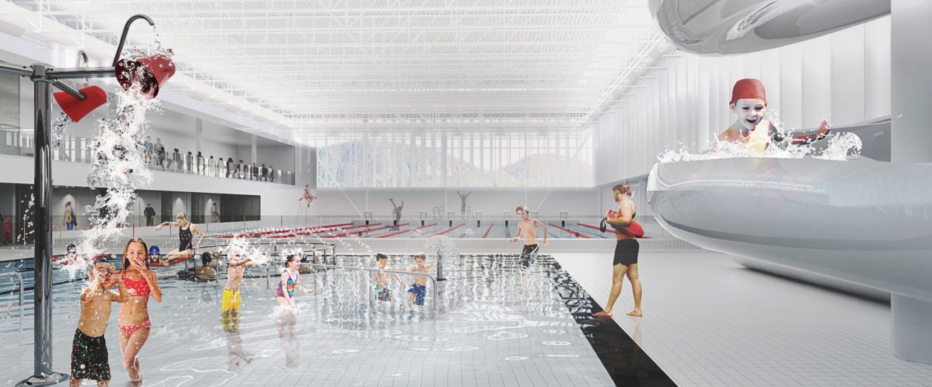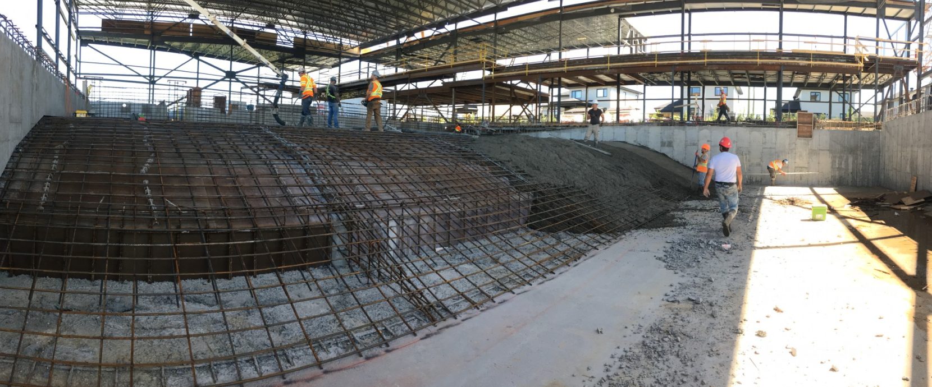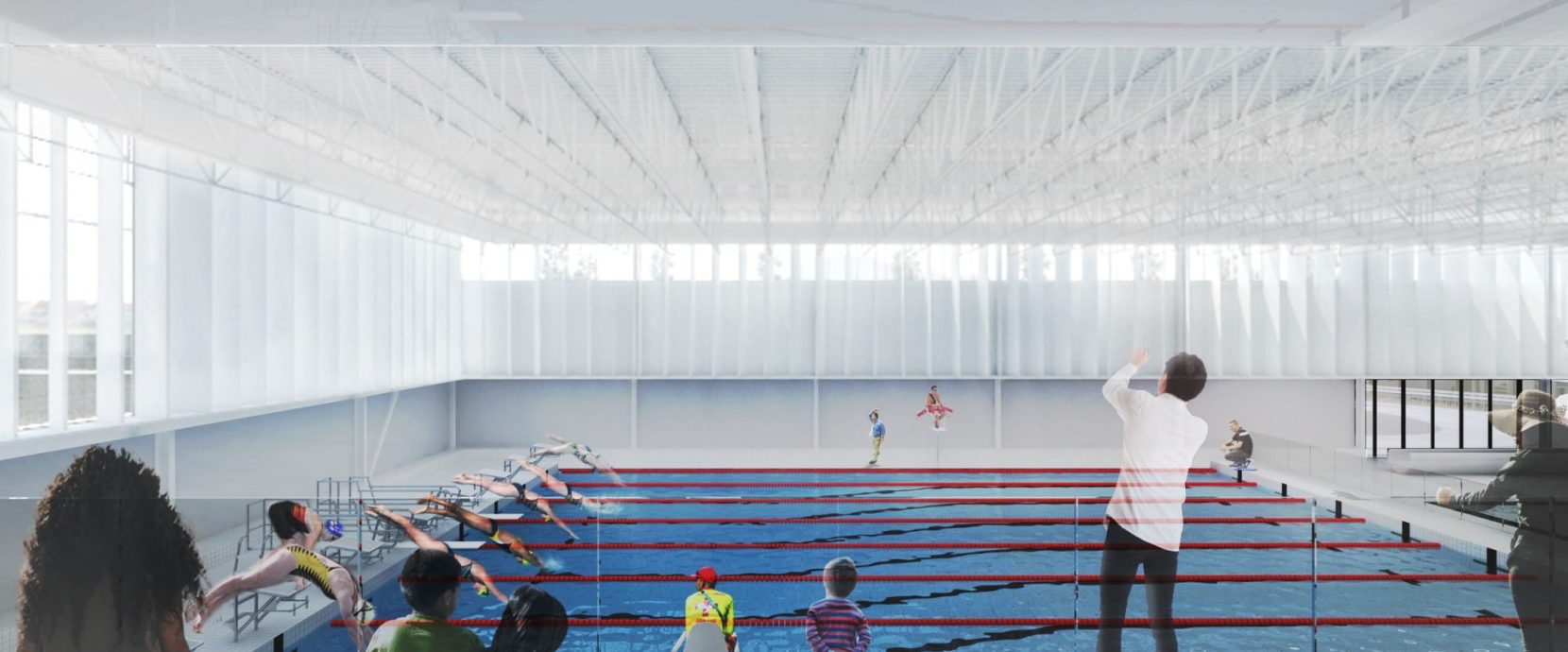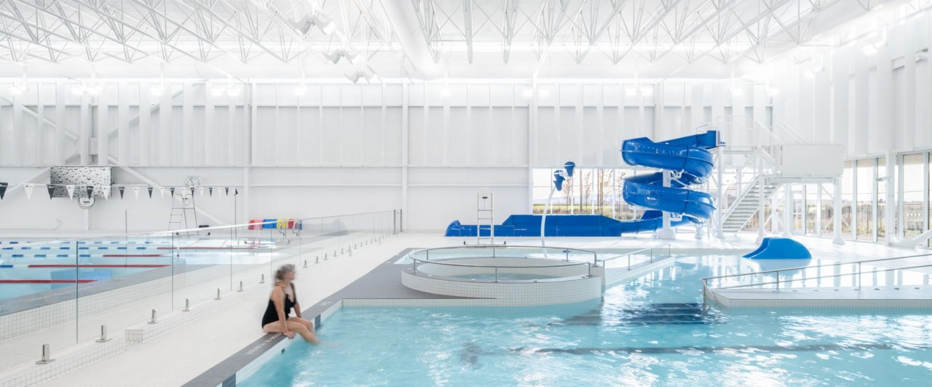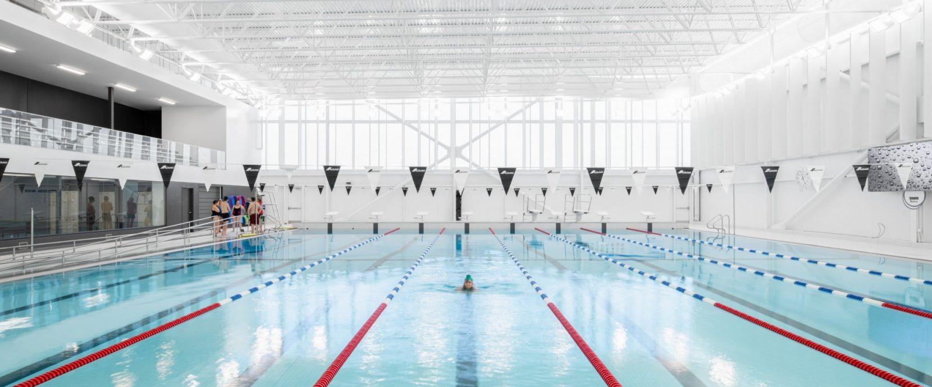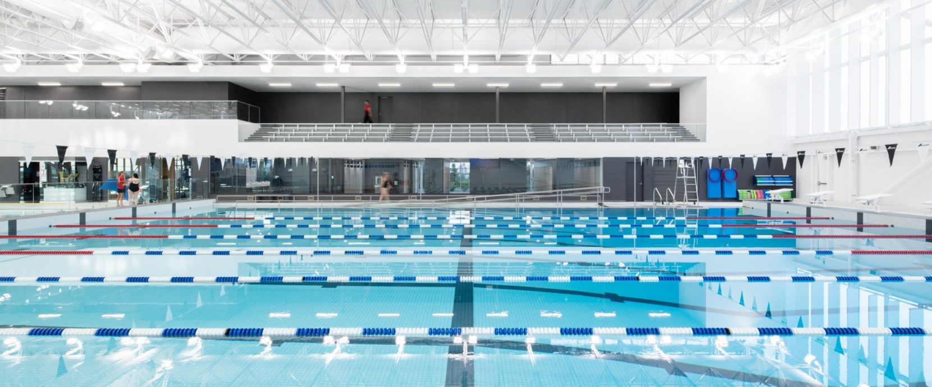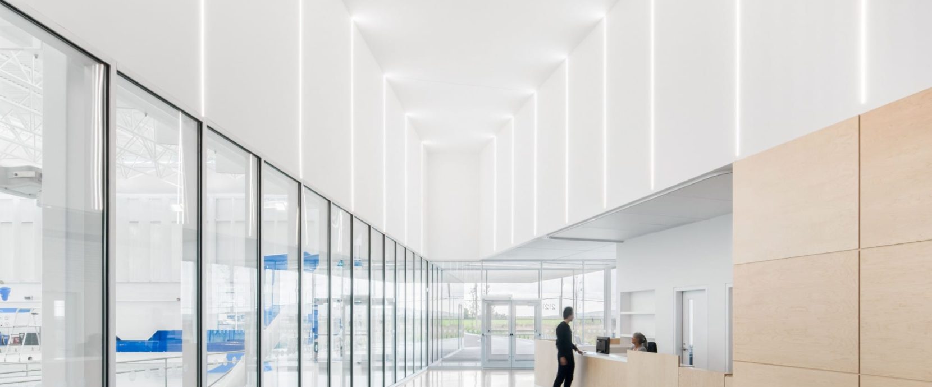In addition to a semi Olympic-size pool and administrative offices, the Beloeil Aquatic Center includes a sauna, a recreational pool, a beach, a children’s wading pool and slide as well as stands for the competition pool. All facilities provide universal accessibility. Traditional locker rooms have been abandoned in favour of changing rooms with family transition areas.
The structure of the basins is made of poured concrete on pile foundations coated with a release film to avoid overcompression due to consolidation over time of the surrounding clay. The above-grade floors of the project are steel framed.
A multitude of energy-efficient measures have been adopted, such as micro filter ceramics and UV dechlorination, offering increased performance while reducing energy consumption. Mechanical systems also benefit from geothermal energy. The orientation and geometry of the building were chosen to maximize natural sunlight. A white roof allows the reduction of heat islands. Finally, a rain recovery system allows its recycling into greywater for sanitary appliances.
The various energy-saving measures save $ 150,000 annually and 750 tons of CO2 a year.
