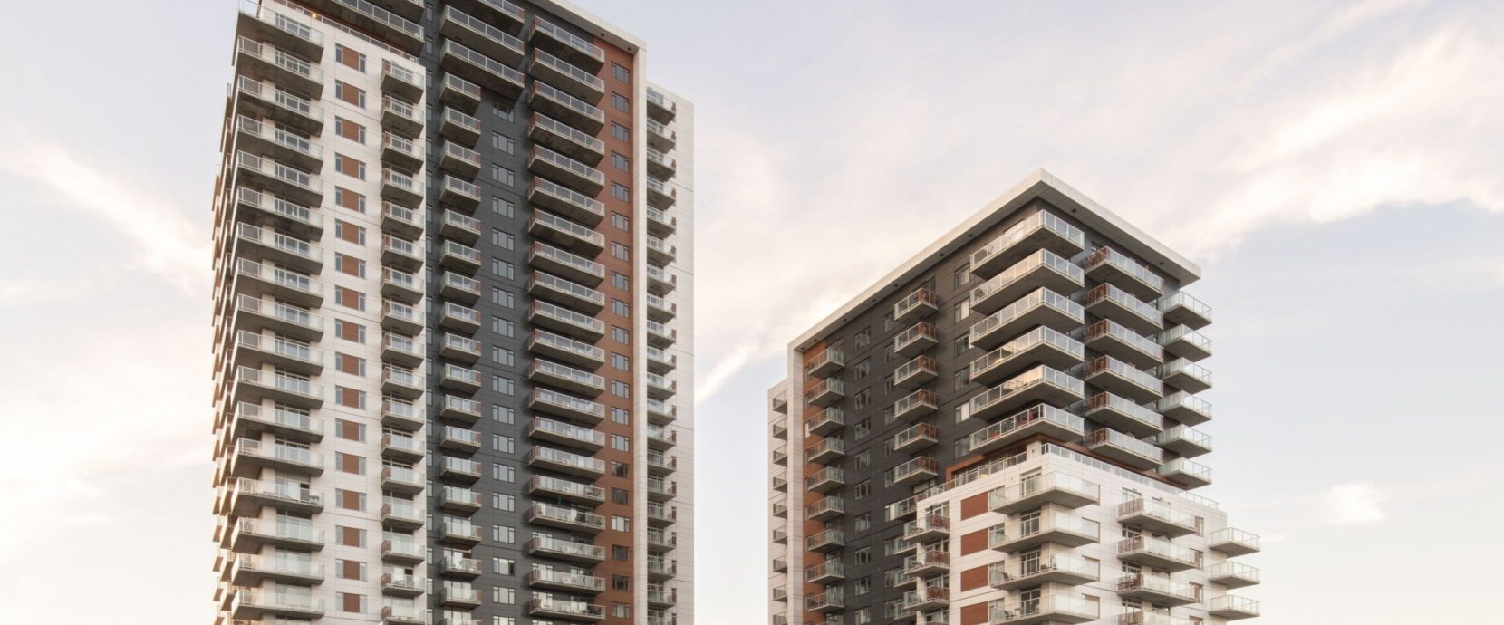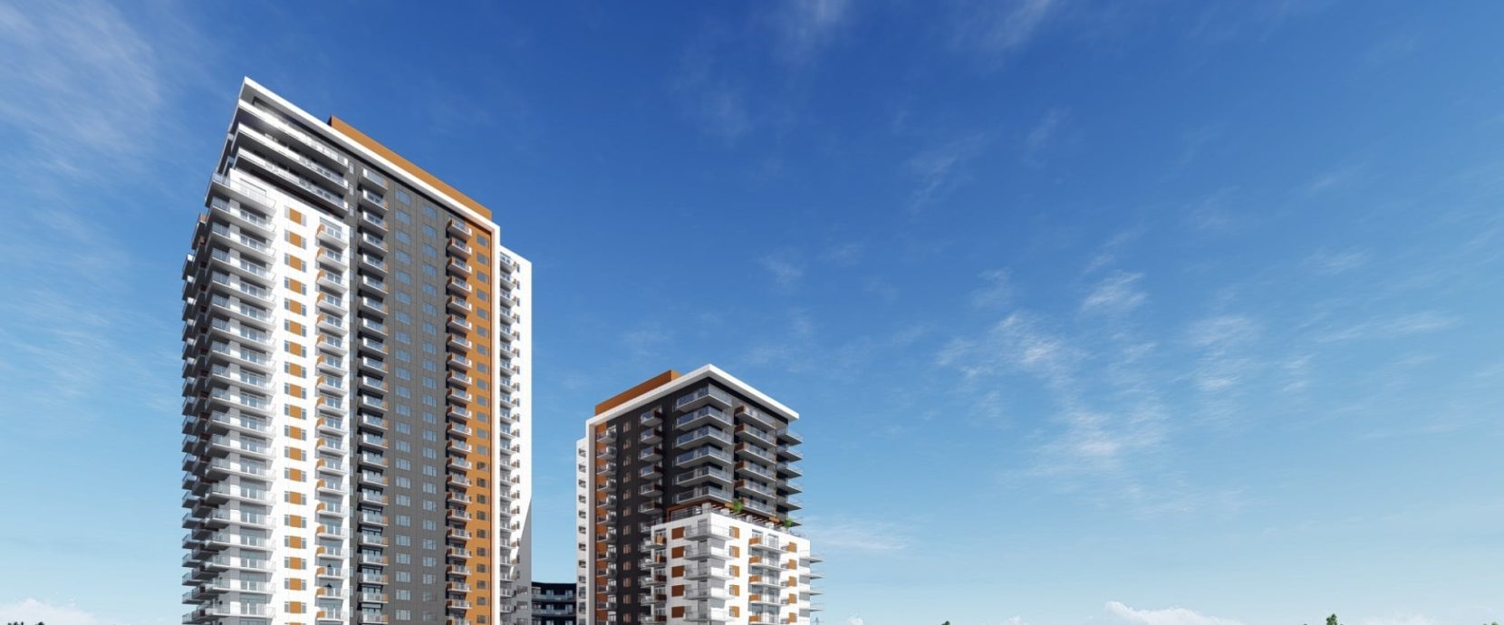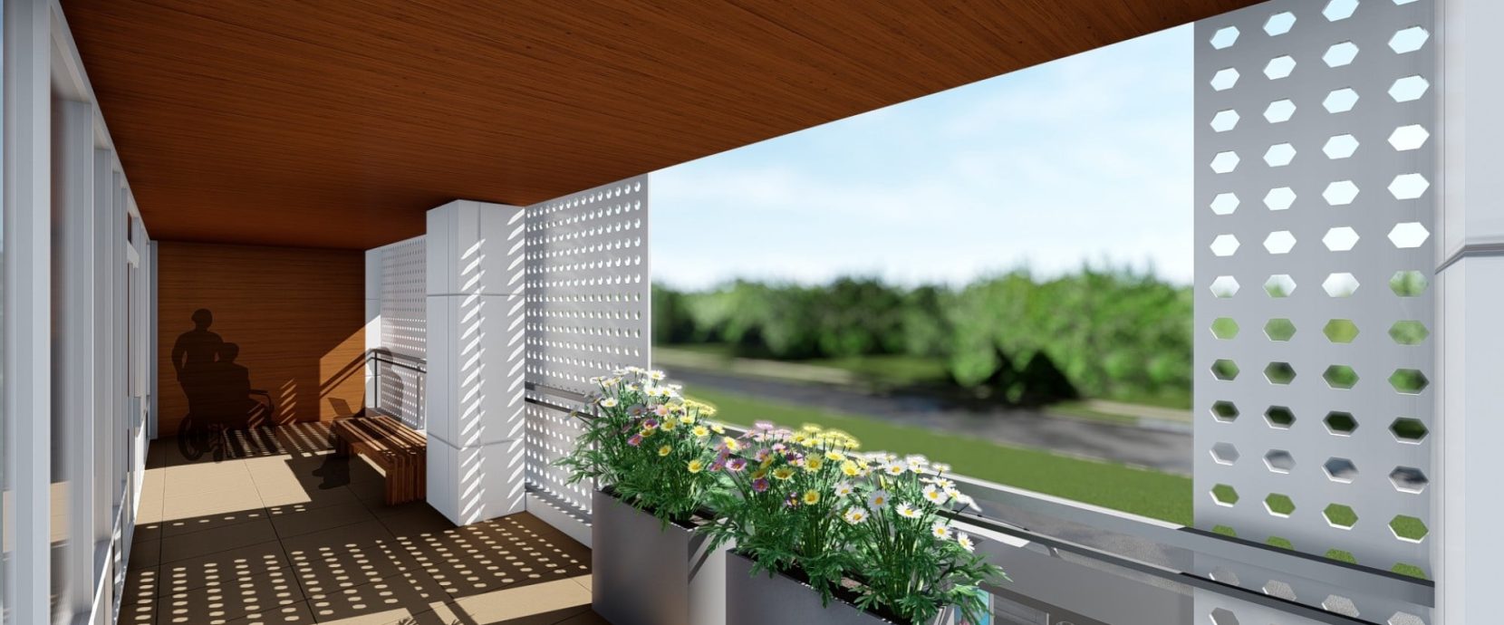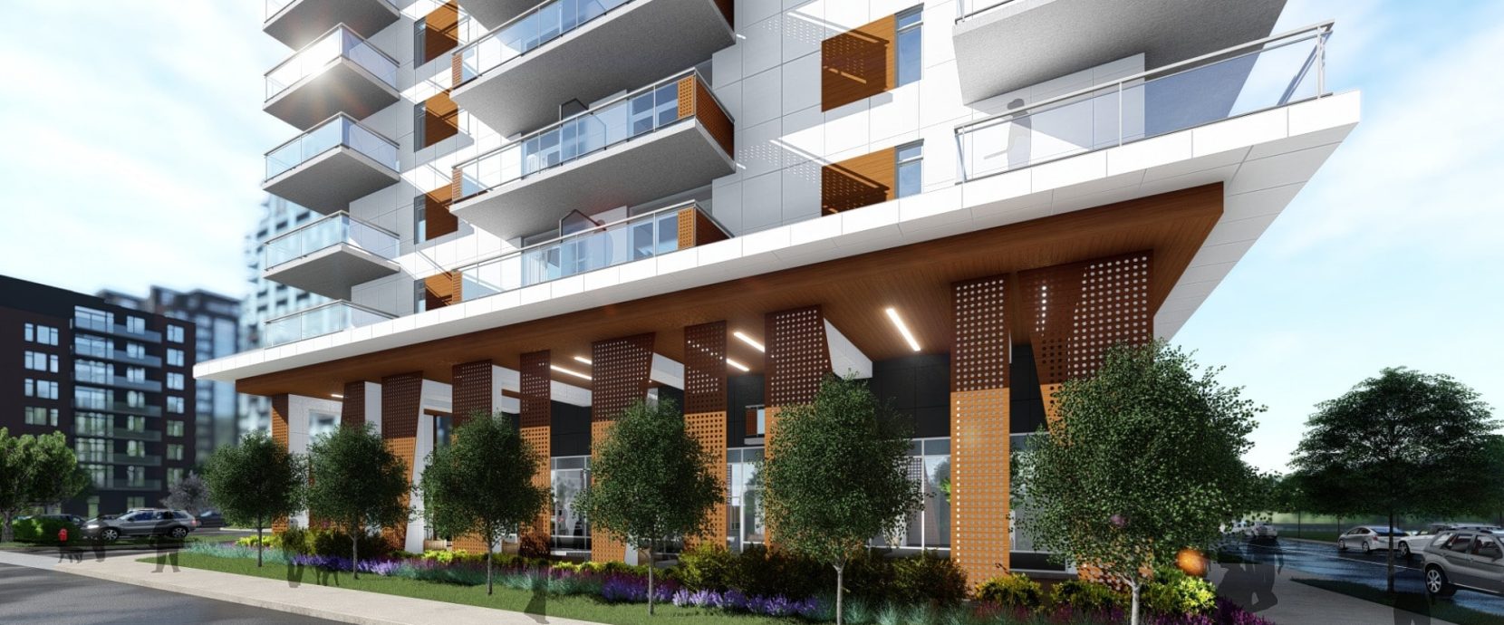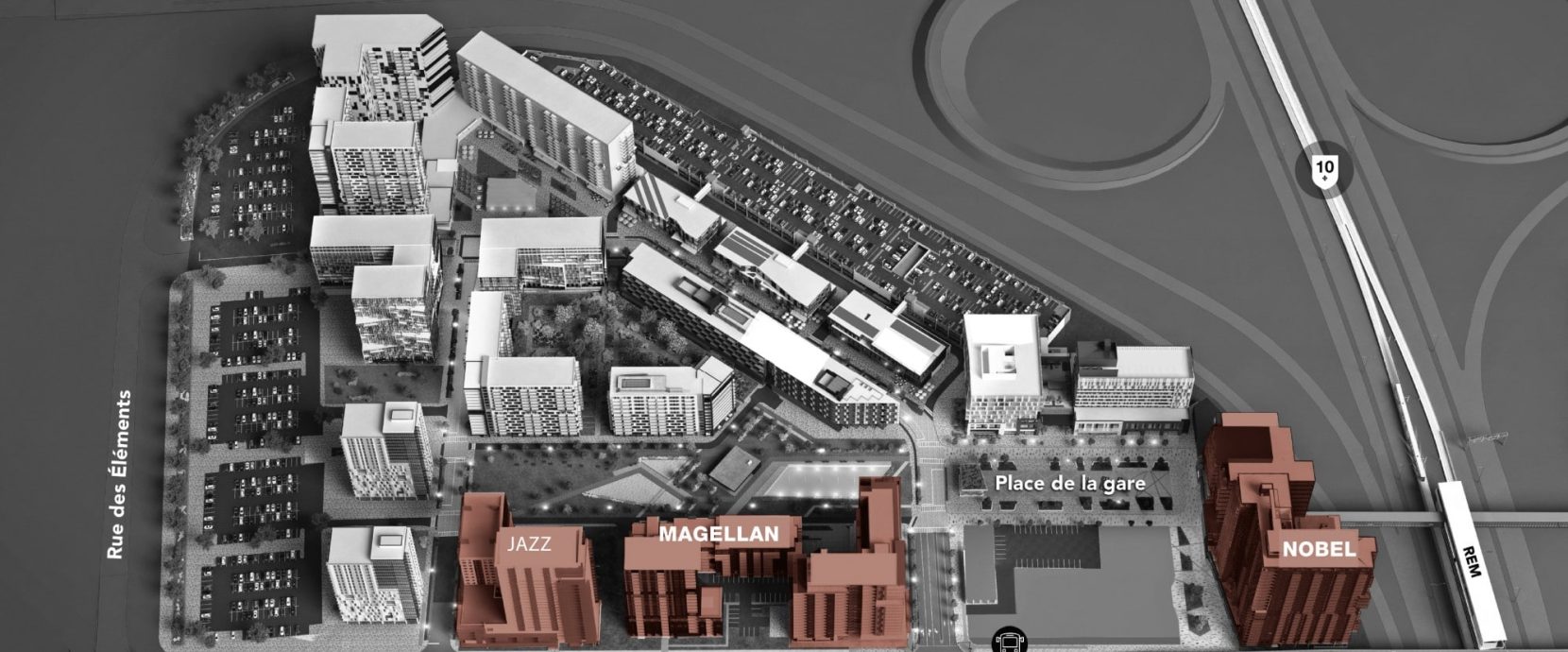Jazz Brossard is a private seniors’ residence situated in the heart of Solar Uniquartier, one of the largest mixed-use developments in Quebec. Ultimately, this large-scale project will act as a link between Montreal’s Downtown Core and the South Shore thanks to the light rail system of which one of the stations will be built nearby.
Located opposite of a central park that animates the neighborhood, the Jazz Brossard consists of 2 rental unit towers of 15 and 26 floors connected by a common podium of 6 floors accentuating the presence of the building at a pedestrian scale. Comprised of 381 rental units and 24 care rooms, the project has common areas spread over 2 floors to provide essential services and amenities.
With its 2 panoramic lounges on the 9th and 24th floors, the building offers its occupants breathtaking views of both Solar Uniquartier and Downtown Montreal. The building occupies a footprint of 2,224 m² (23,930 ft²) and has a total floor area of over 51,100 m² (550,000 ft²).
The Jazz Brossard includes an indoor swimming pool, bowling alleys, a sports bar, a large dining room, a bistro, a movie theater, a well-being sector with personal care, a health sector with consulting offices and several lounge areas. 330 parking lots are spread over 3 floors of underground parking.
