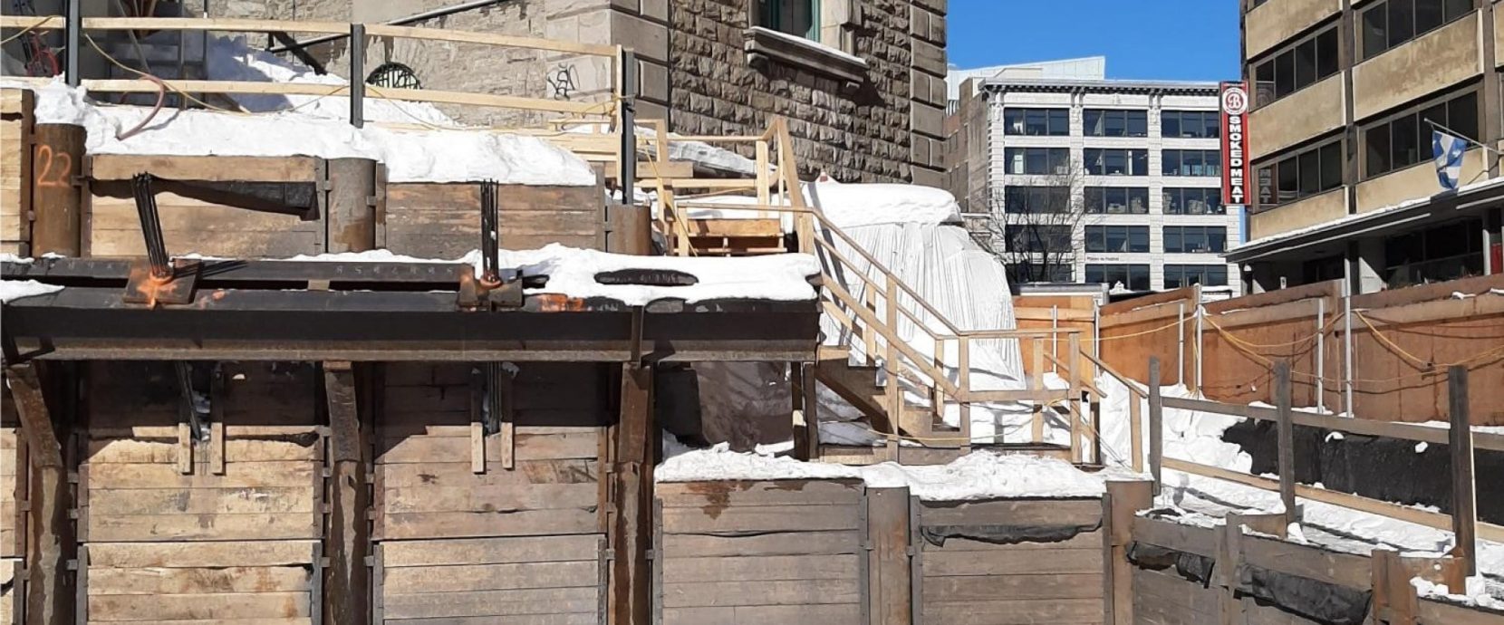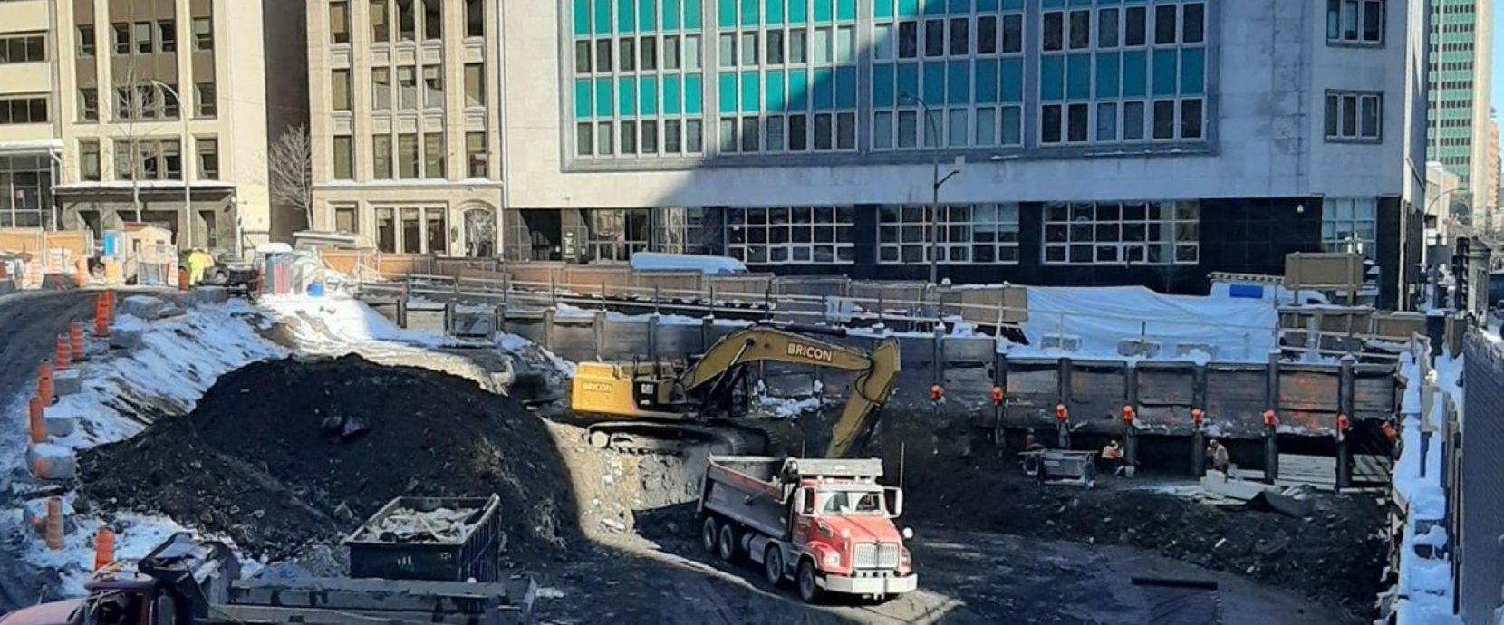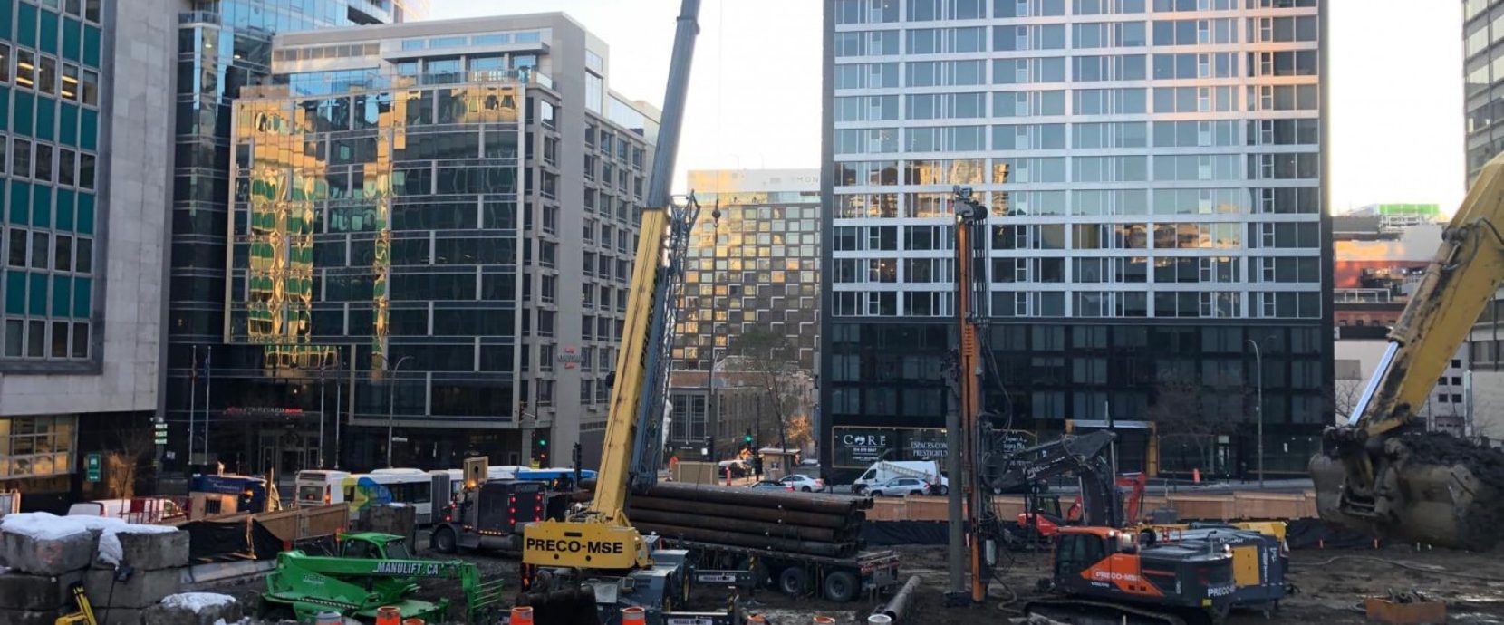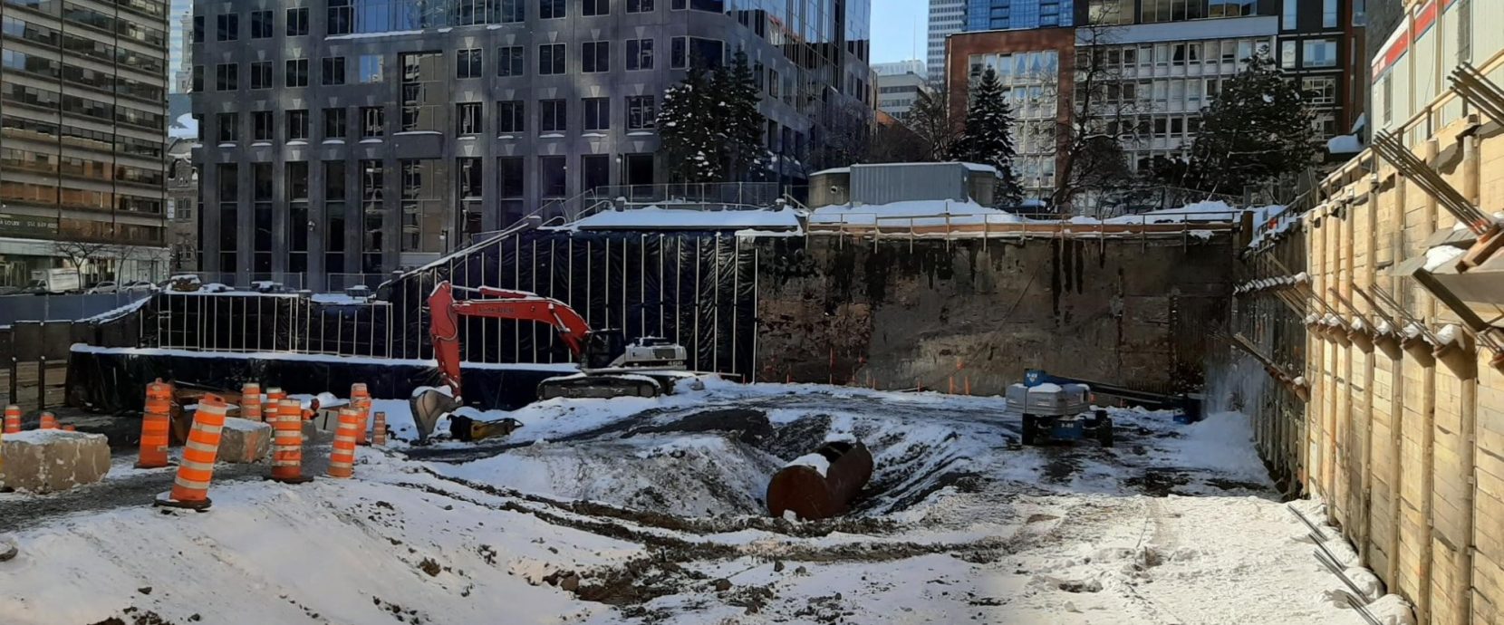Located on the site of the former Collège Sainte-Marie in Montréal, the proposed building includes a 7 to 8-storey podium surmounted by two towers, one 35-storey to the north and the other 45-storey to the south.
The program consists of commercial spaces on the ground floor, 732 residential units on the upper floors, a common terrace on the roof of the podium, and a common area on the top floor of the South tower with an illuminated ceiling visible from street level which will be a distinctive element of the project. The building also has indoor parking for 316 bicycles and 291 cars. The staggered towers will have an angled profile that resembles a “K” shape. The project involves excavation and construction near the existing SNC Lavalin building’s podium as well as the Le Gesù heritage church.
In addition, the former stone heritage wall of the former College must be restored and integrated into the project. In order to avoid the transfer of columns in the towers, they will undergo gradual transitions from floor to floor.
Finally, wind tunnel studies are required to control dynamic aspects of the project and to allow the optimization of the bracing system.
* Project in collaboration with RJC Engineers




