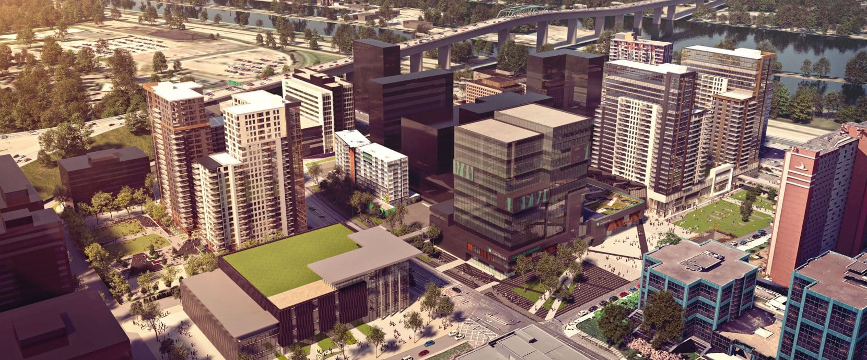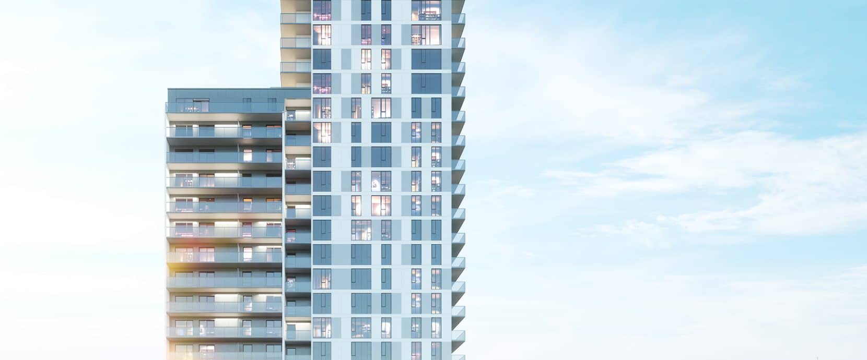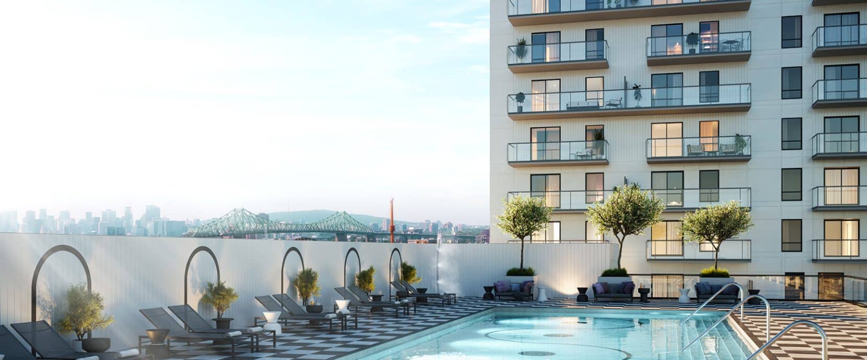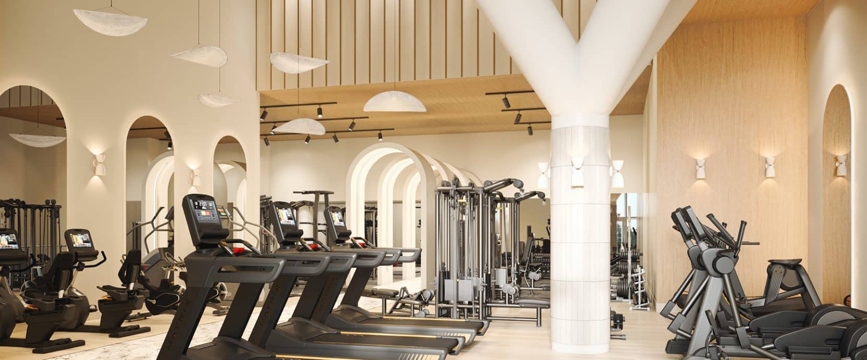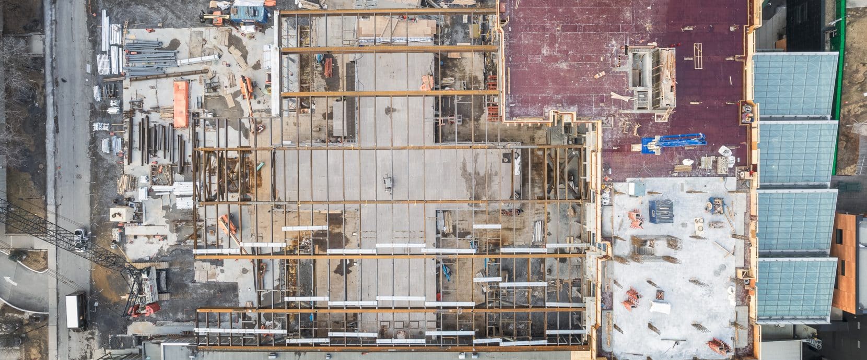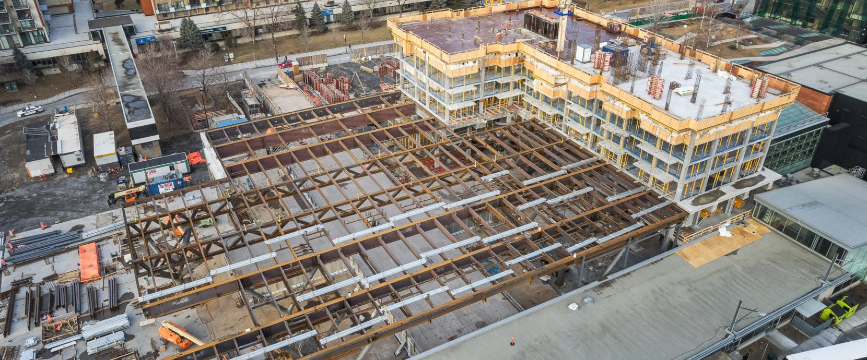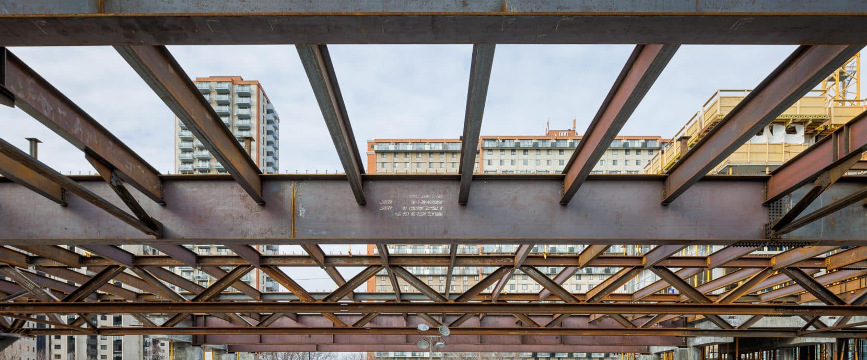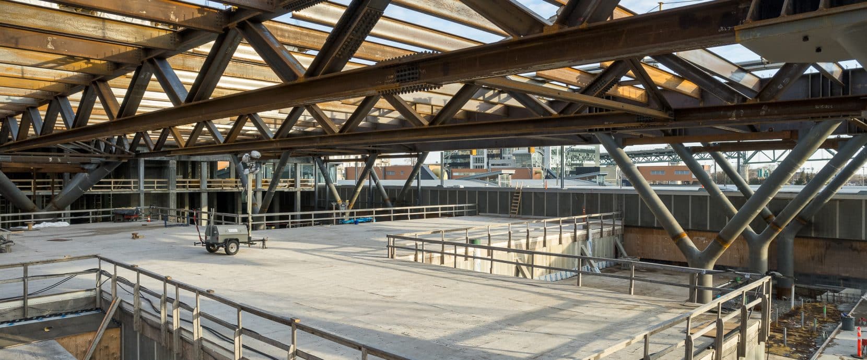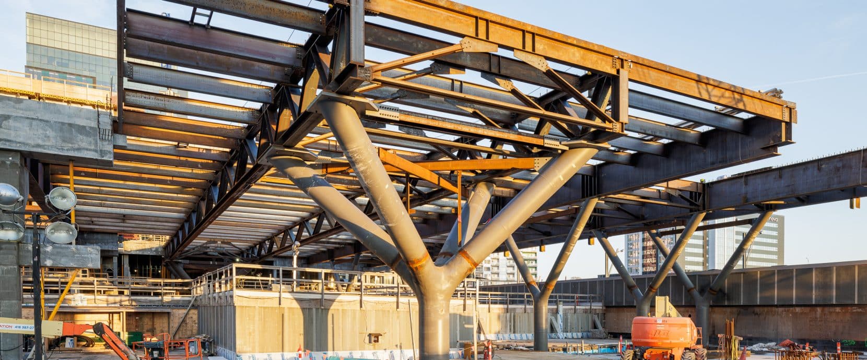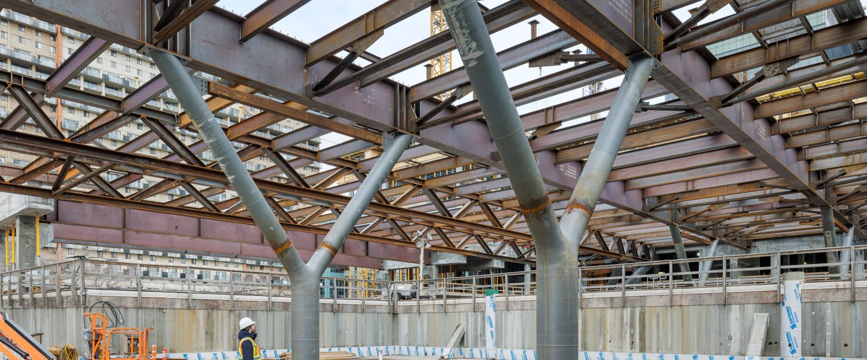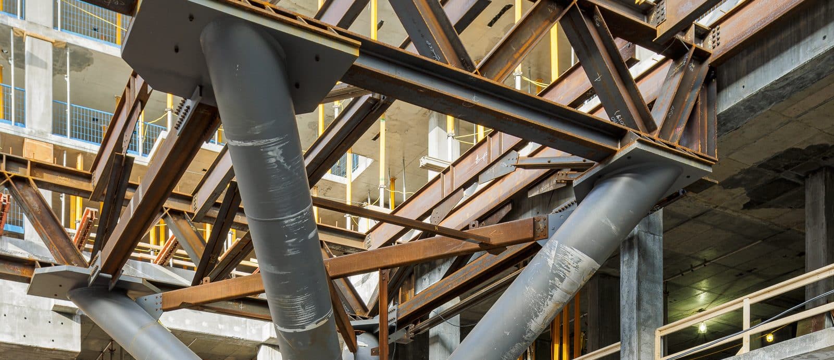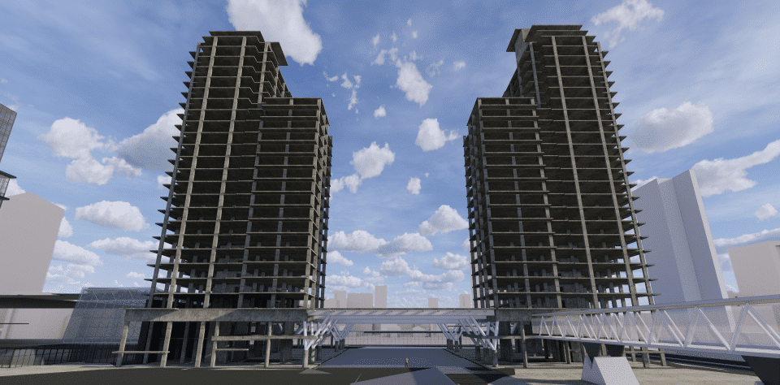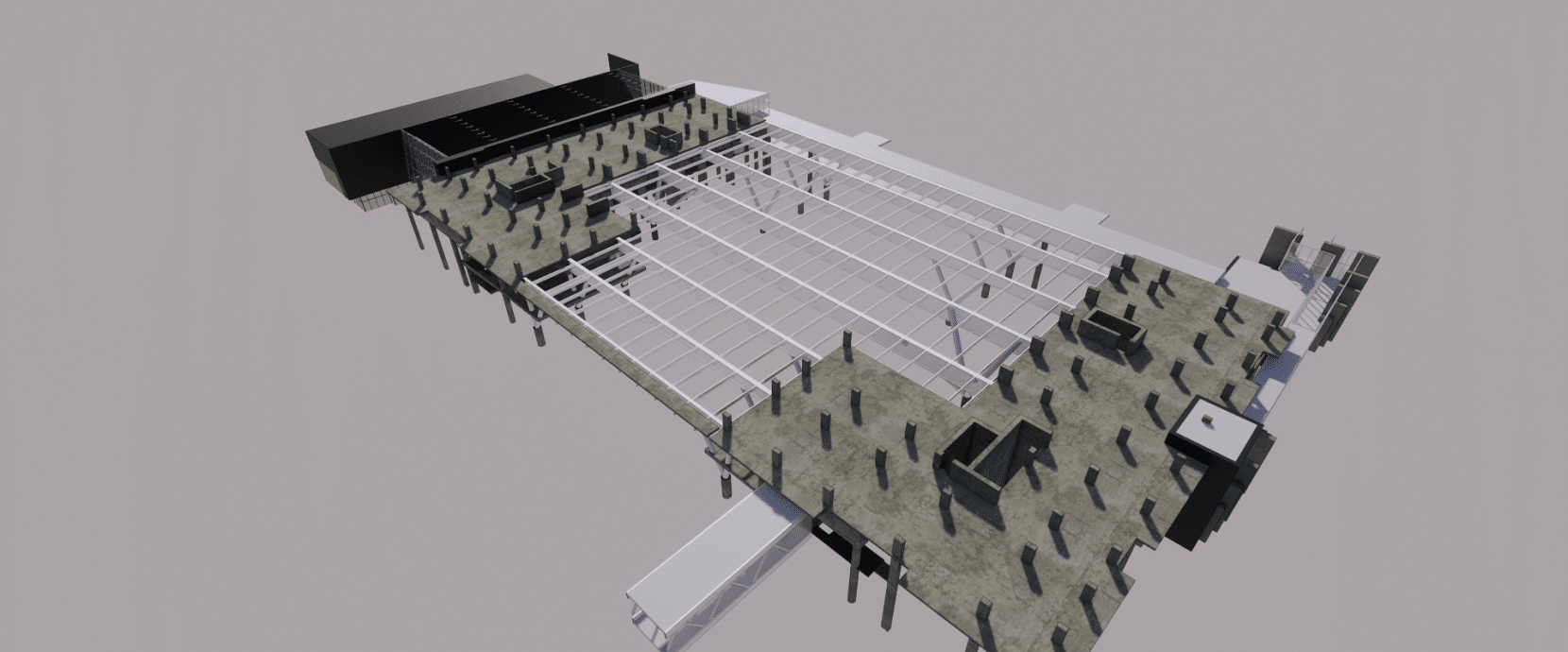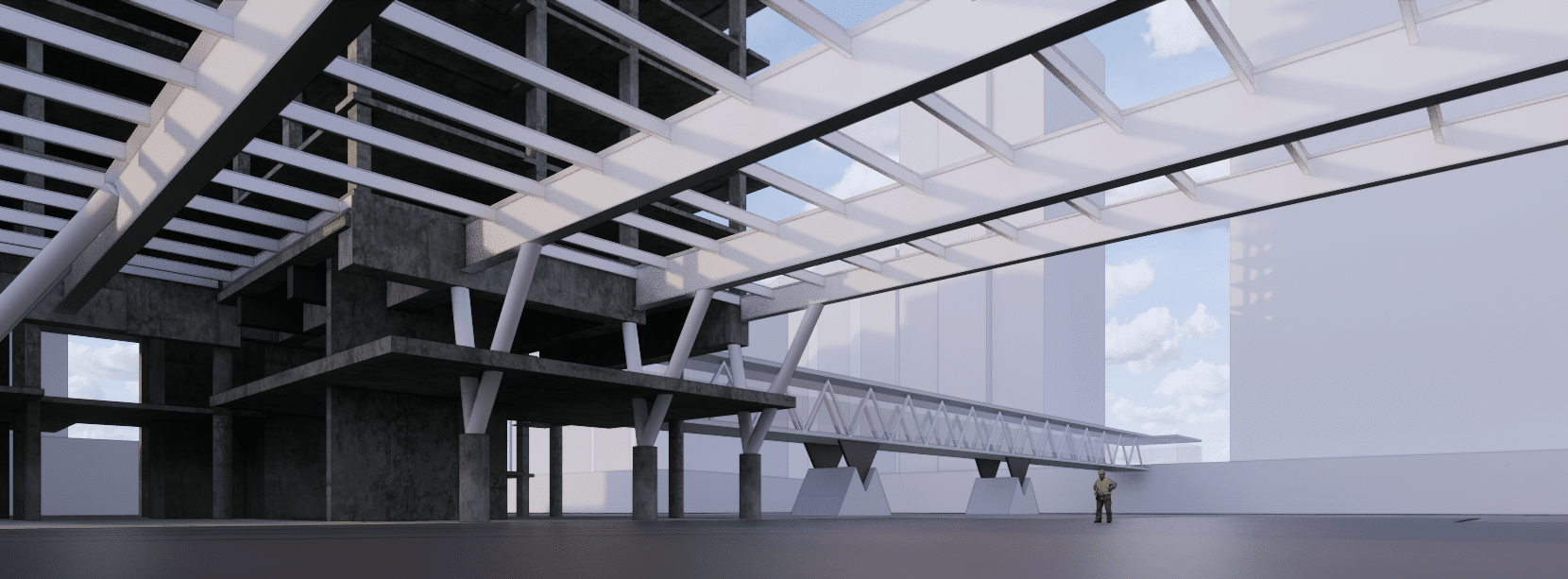$ 500M real estate development project to make downtown Longueuil a TOD project. The project is made up of two 33-storey towers each located on either side of the Longueuil–Université-de-Sherbrooke metro terminal tunnel.
This podium allows in particular to overhang the infrastructures of the tunnels and platforms of the metro station. In addition to providing access to STM users, it will house many commercial spaces as well as a food court.
The two towers are connected to each other by an impressive podium composed of “tree-shaped” steel structures which span the tunnels and platforms of the metro station below. In addition to providing access to STM users, this podium will house many commercial spaces and a food court.
* Images courtesy of Devimco Real Estate
