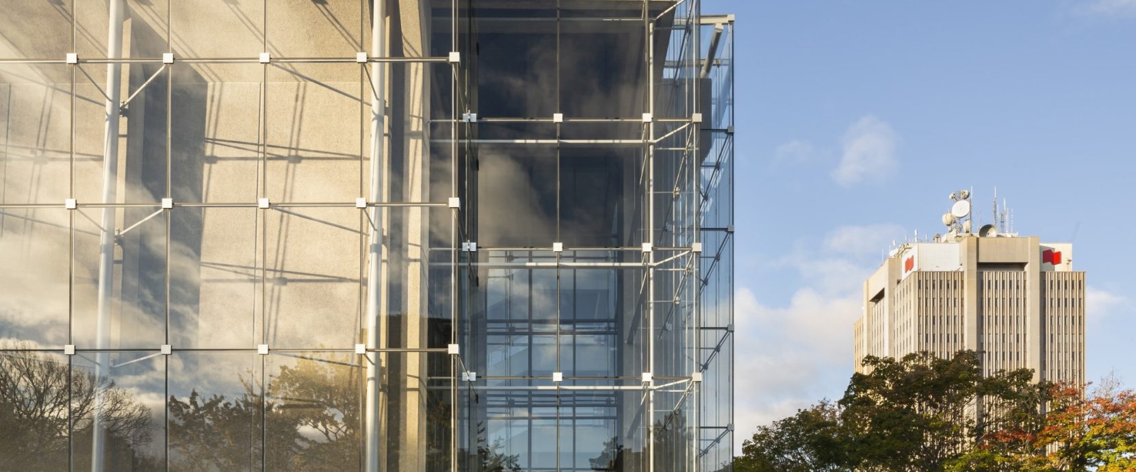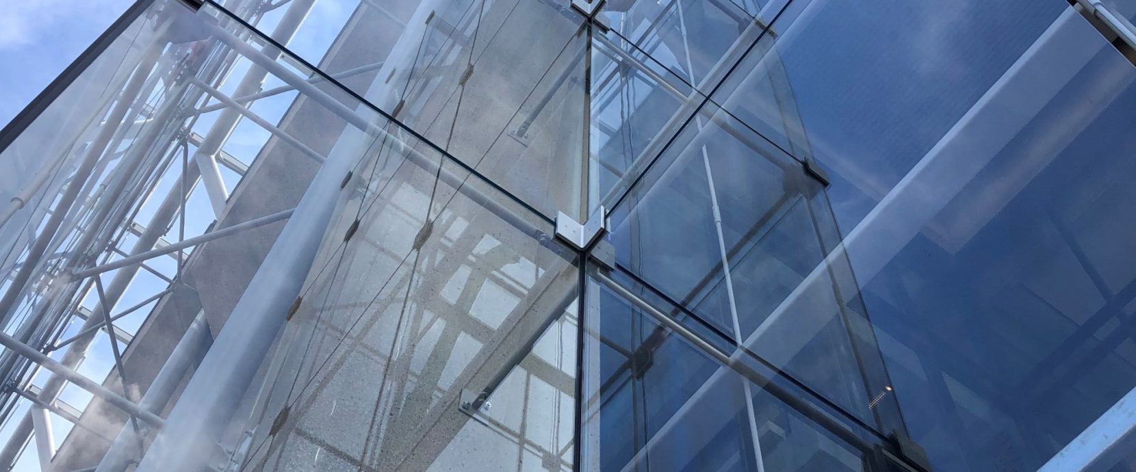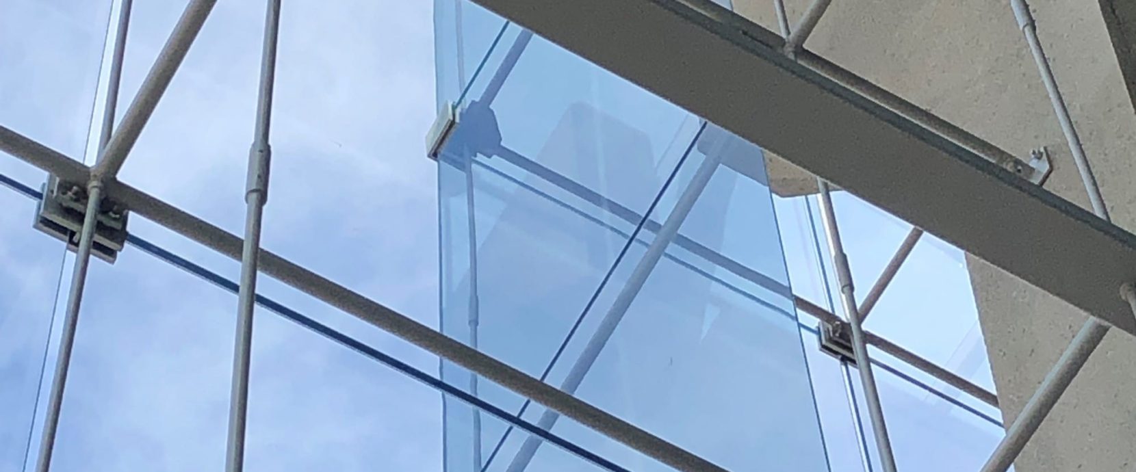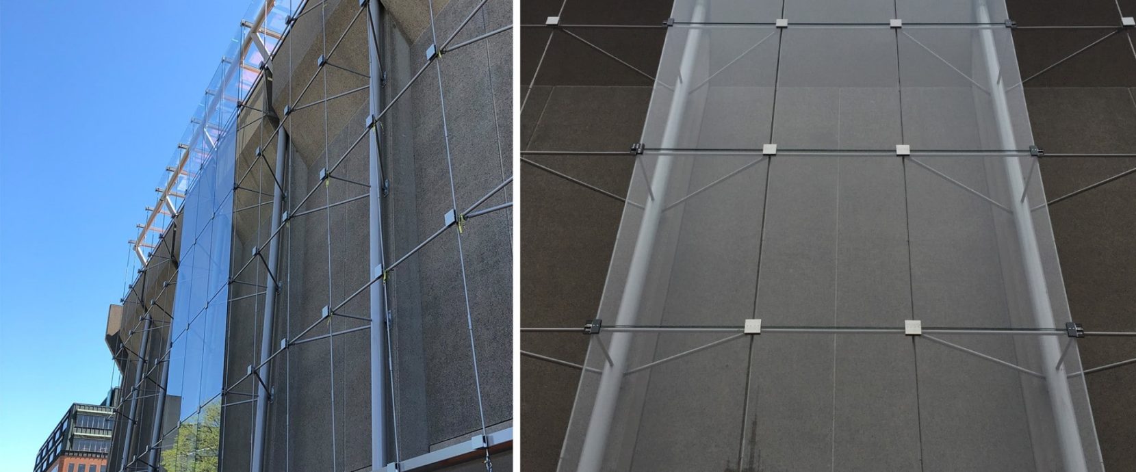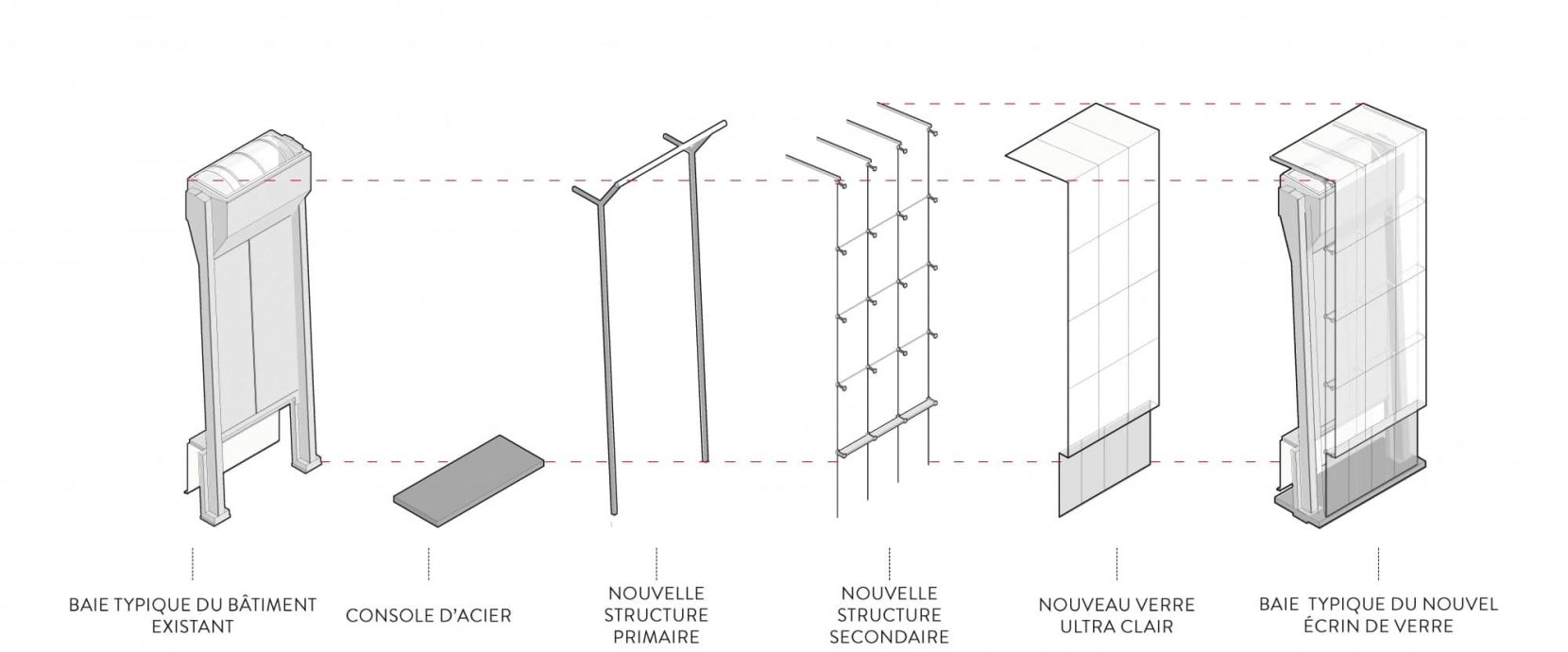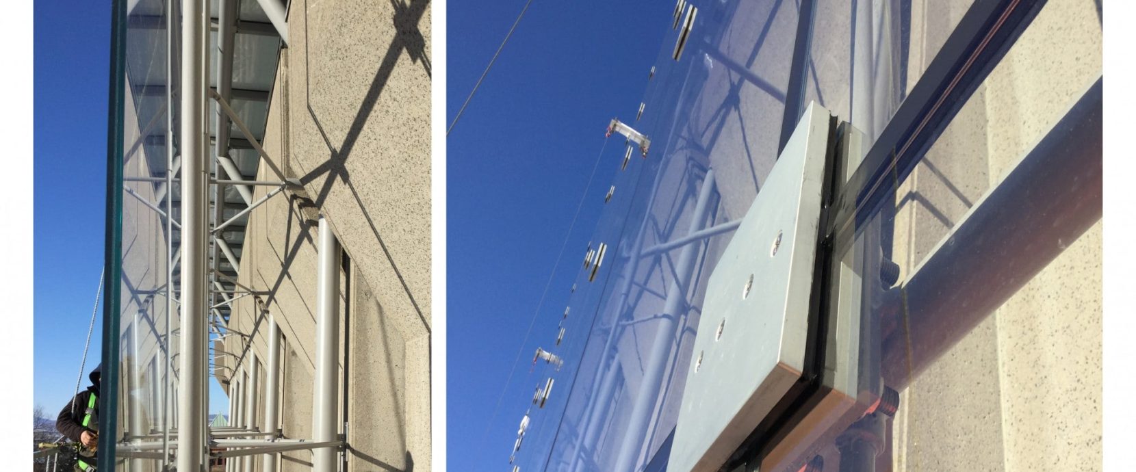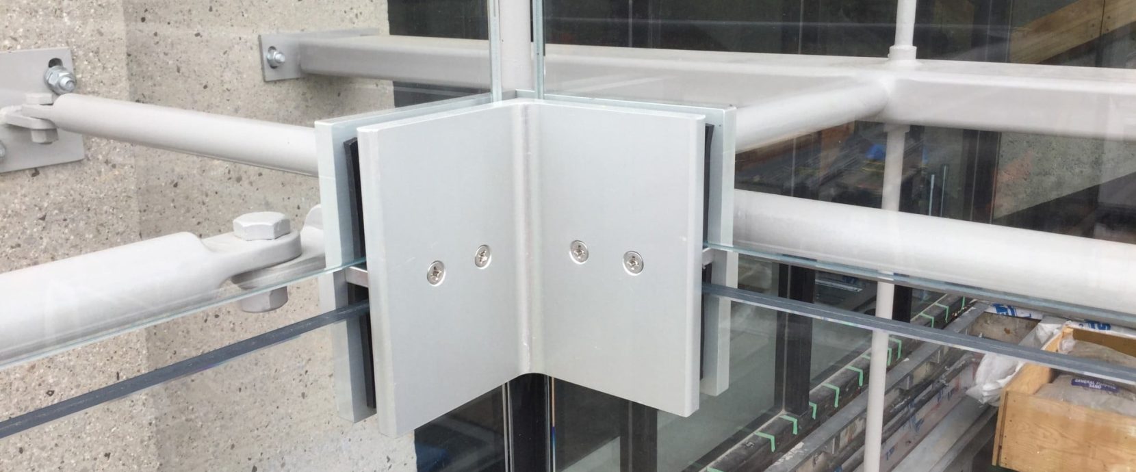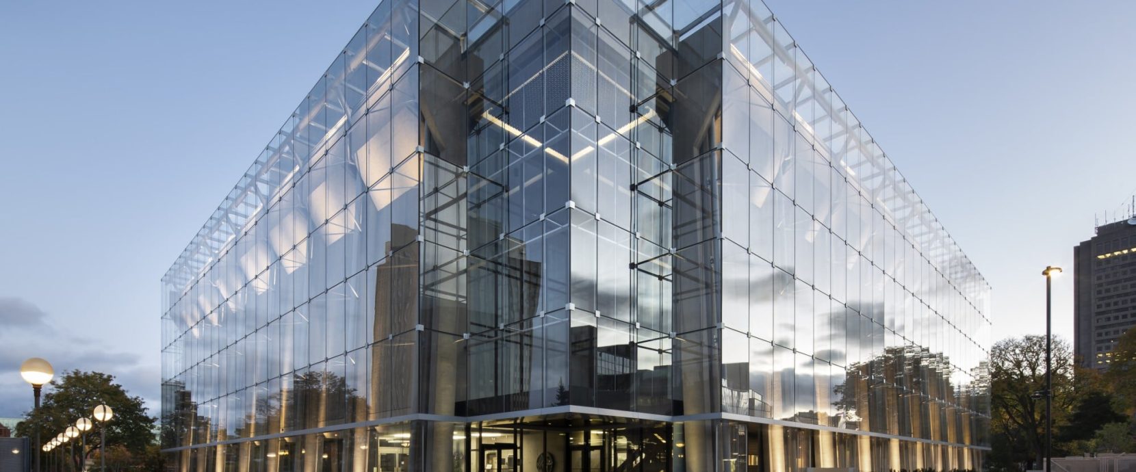The original Grand Théâtre de Québec building, constructed in 1971, has experienced significant deterioration of its precast concrete façade. The solution selected to remedy this erosion is the installation of a structural glass envelope to cover the entire perimeter of the existing building. This innovation will preserve the heritage of the building, the integrity of the mural by Jordi Bonnet with the words of the poet Claude Péloquin embedded and showcase its brutalist architecture, immortalized by architect Victor Prus.
ELEMA was commissioned to design the glass systems for this new transparent envelope of an approximate area of 5,900 m² (63,500 ft²). More specificly :
- Development of the initial concept of the facade with the architects;
- Analysis of the global and local behavior of the facade;
- Structural specifications of glasses (types, dimensions and thicknesses);
- Detailed design of about ten fasteners (horizontal, vertical, corner or angle application);
- Coordination of glass systems with the structural steel engineers;
- Development of glazing plans and specifications;
- Consultation during the development of the construction sequence;
- Construction site surveillance.
CPA Structural Glass‘ expertise was called upon for the Master team commissioned by the Grand Théâtre de Québec to assist the designers in all stages of the final development of the glass system and its interaction with the proposed frame by collaborating in collegiality with ELEMA’s engineers.
To consult the web camera of the construction site (tab “Travaux en direct”) …
