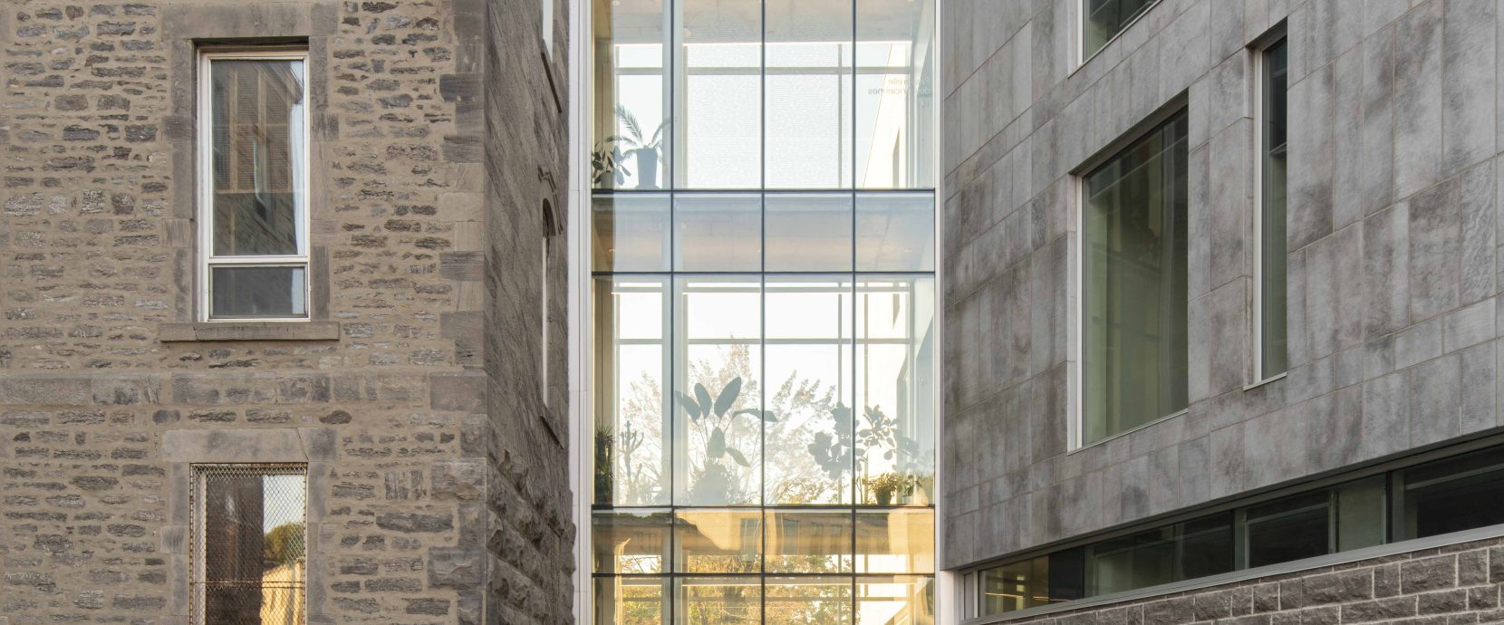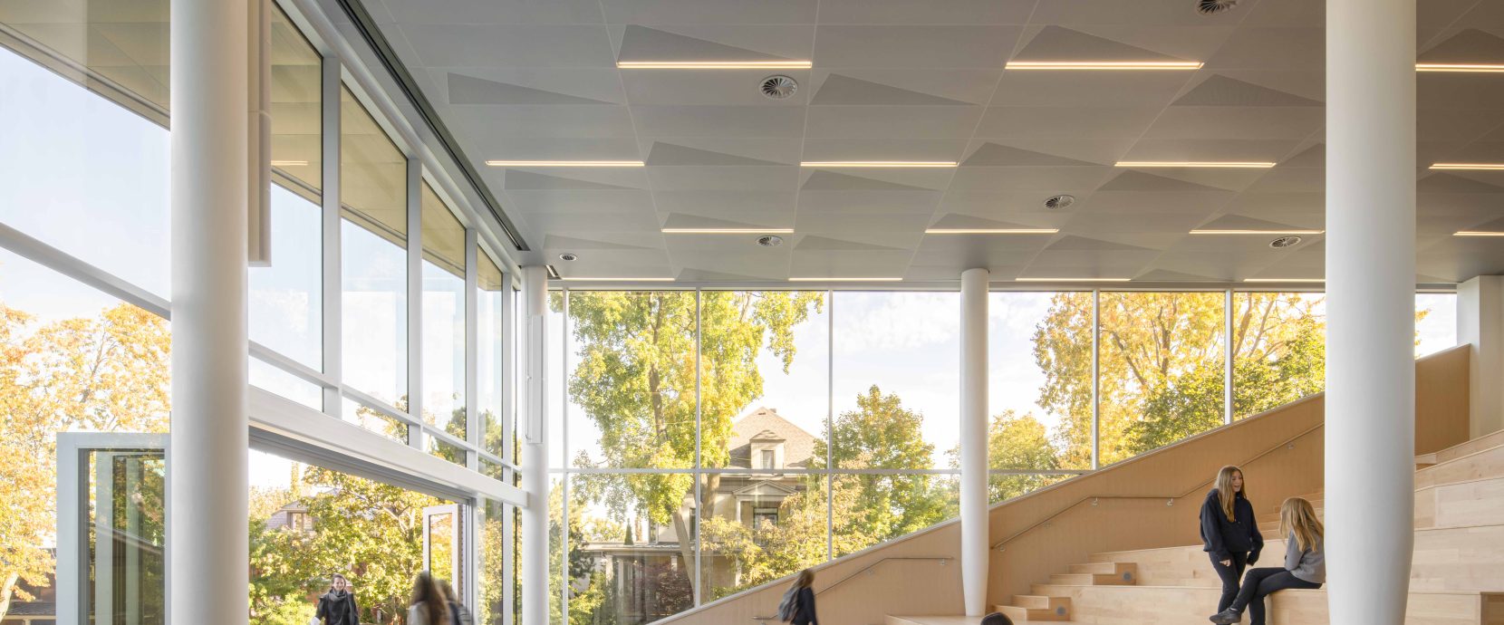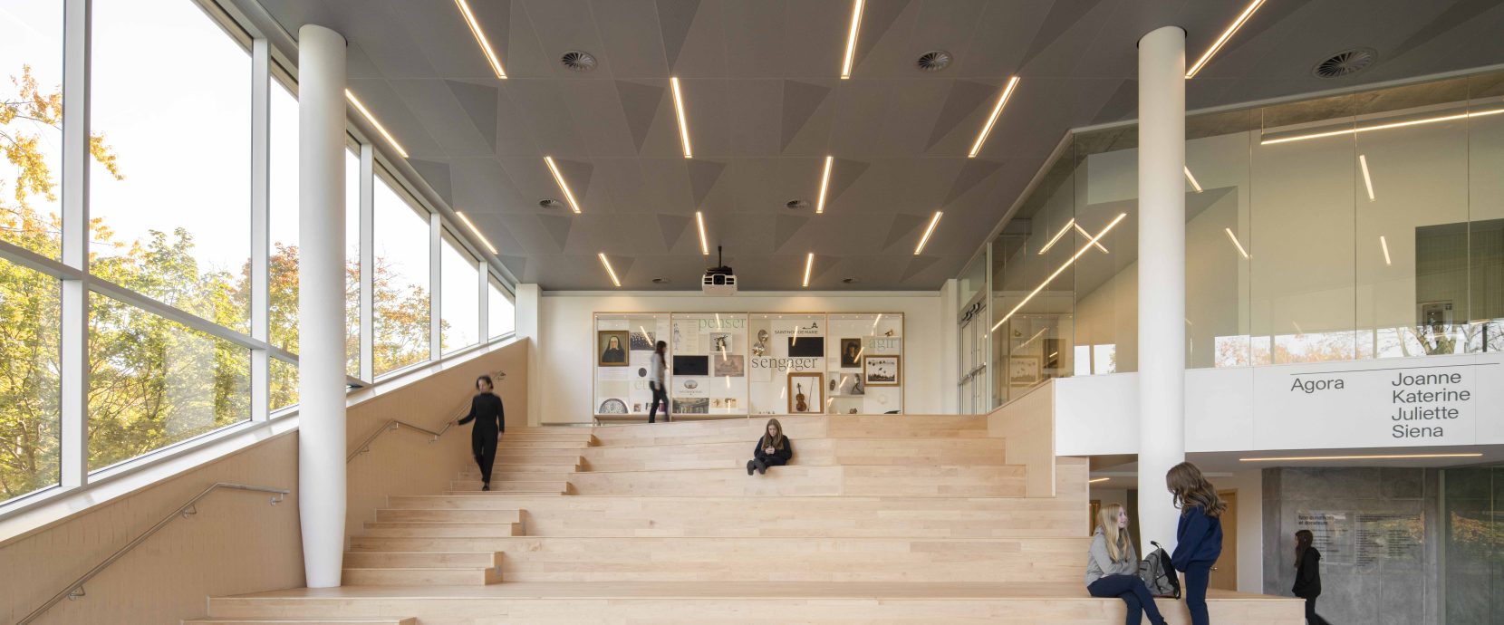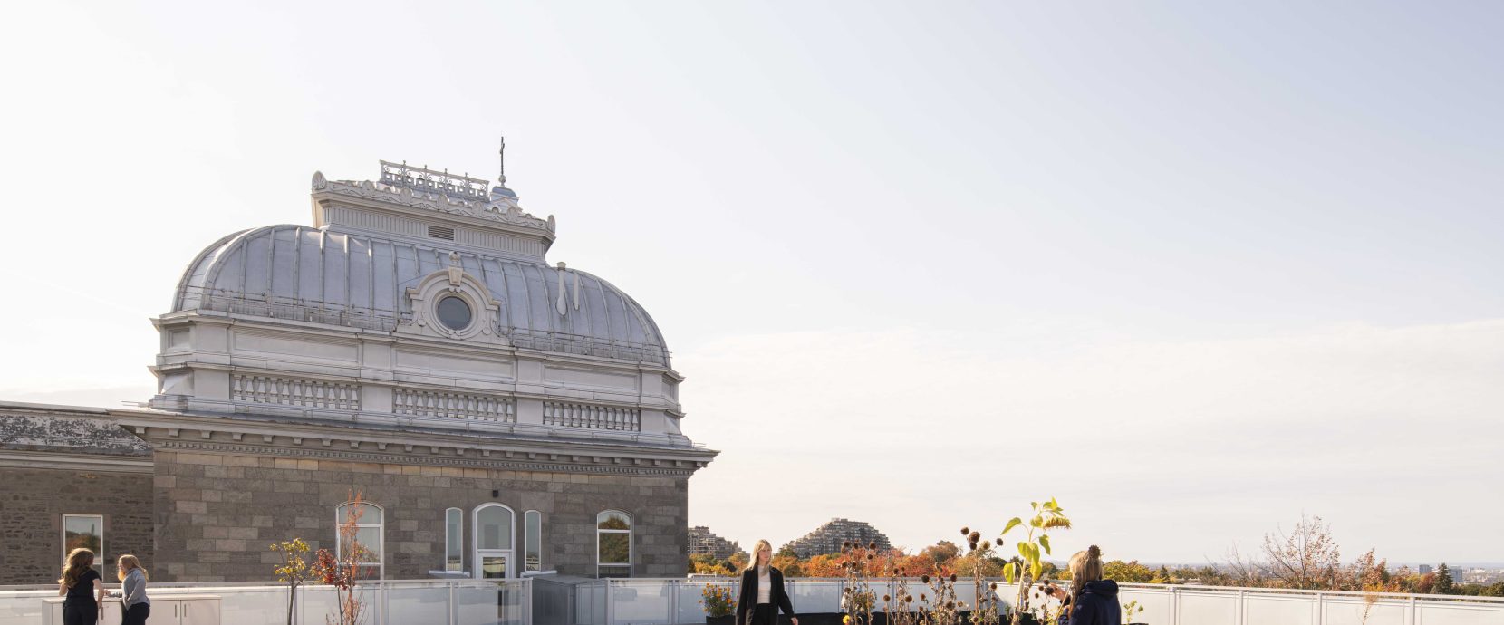The expansion of the private school includes a new pavilion with an area of 2,800 m2 with 4 floors in reinforced concrete annexed to the main pavilion designed by architect Jean-Zéphyrin Resther. This heritage building was built between 1903 and 1905 at the foot of the Mont-Royal on former agricultural estates of the municipality of Outremont.
The project includes a glazed atrium with apparent steel columns with conical cast steel bases, a laboratory block, classrooms, a multi-storey walkway to communicate with the main pavilion, and a roof garden with a zone of photovoltaic panels.
The foundations, shear walls, and columns were designed to receive a future 5th floor. The site is located above an easement of the tunnel for the blue metro line of the Société de transport de Montréal, requiring close coordination to limit the foundation loads on the tunnel vault.






