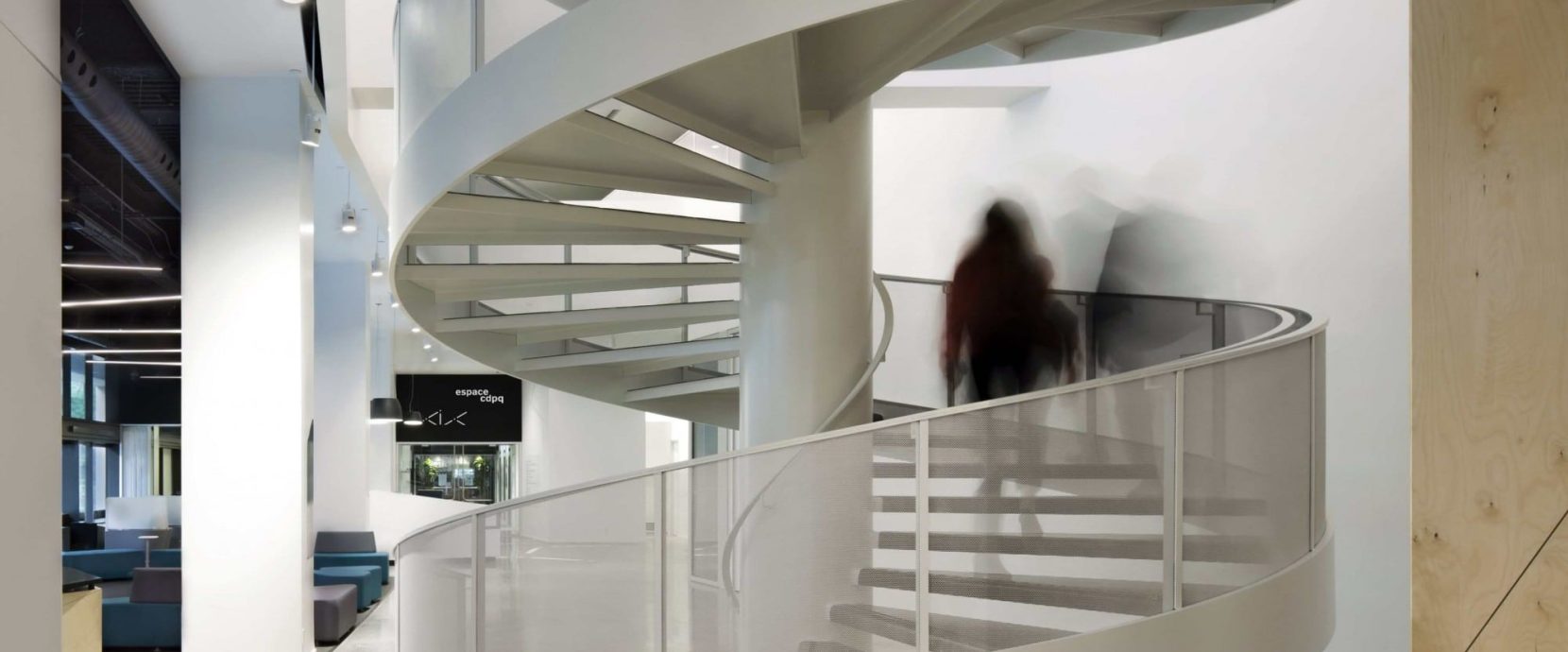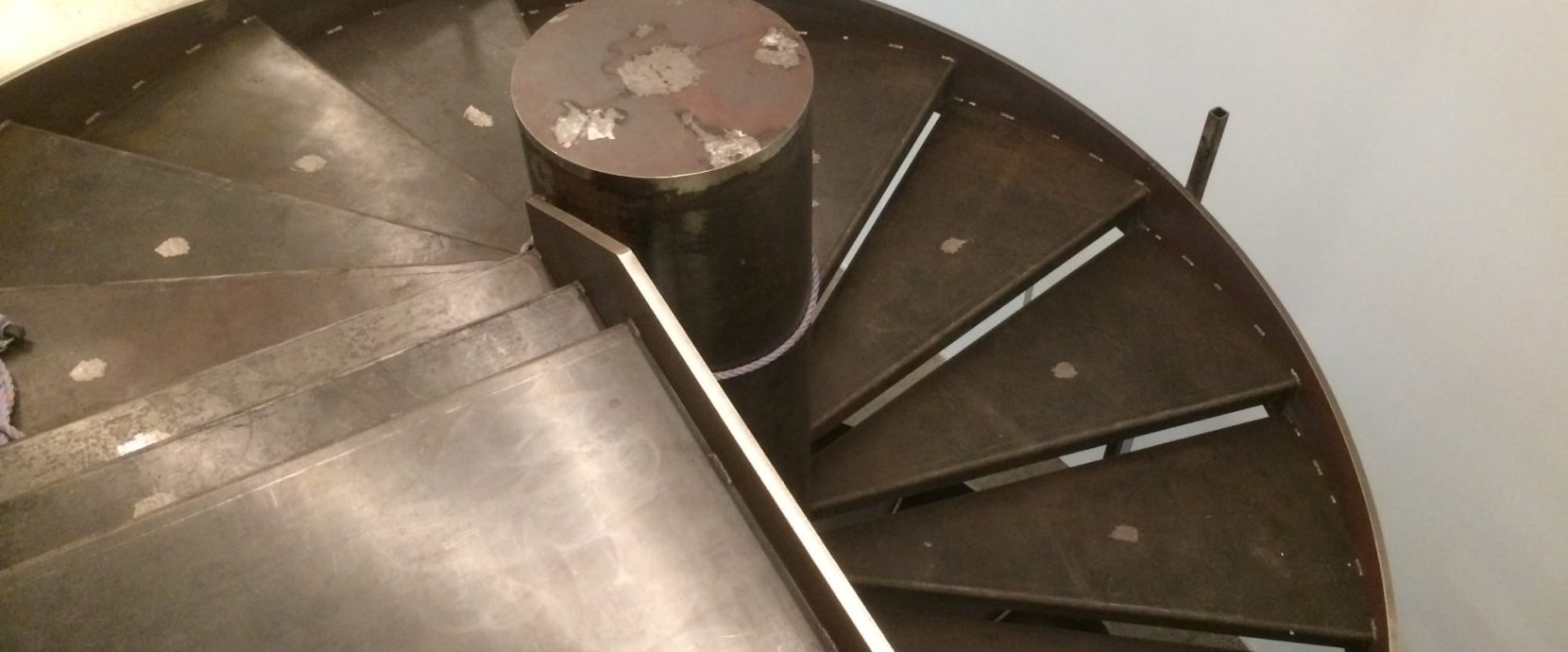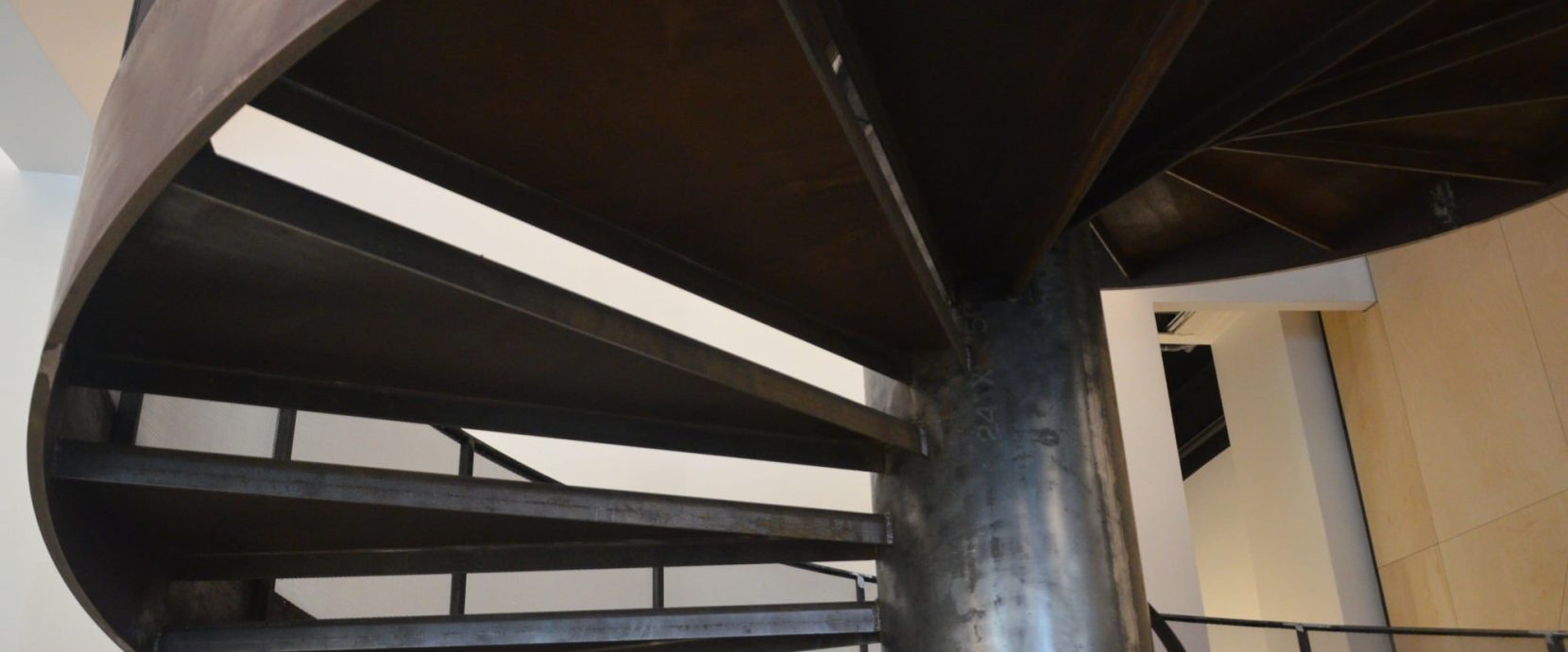The CDPQ Entrepreneurial Space, an international investment and support center for Quebec SMEs, is located on the ground floor of Towers 2 and 3 at Place-Ville-Marie in Montreal. With a total surface area of 5,110 m² (55,000 ft²) spread over two floors, this prototypical and experimental space puts the latest trends in collaborative work environments at the forefront and offers occupants an immersive built-up ecosystem, a facilitator creative thinking.
ELEMA was given the mandate to design the architectural staircase, one of the centerpieces of this new space. The spiral staircase is 3.35 m (11 ft.) in diameter, supported by a 610 mm (24 in) central post, and is entirely made of steel. The staircase links the two floors of the CDPQ Entrepreneurial Space.



