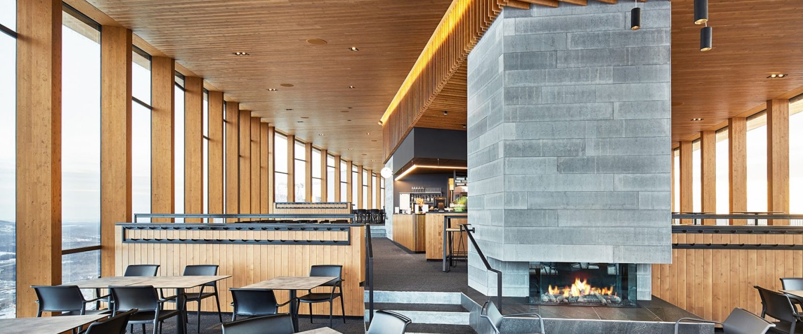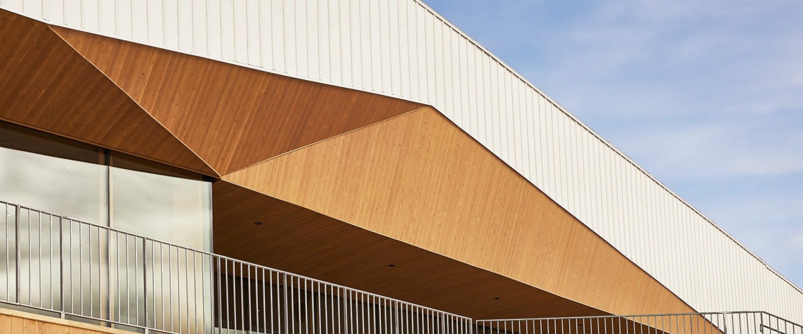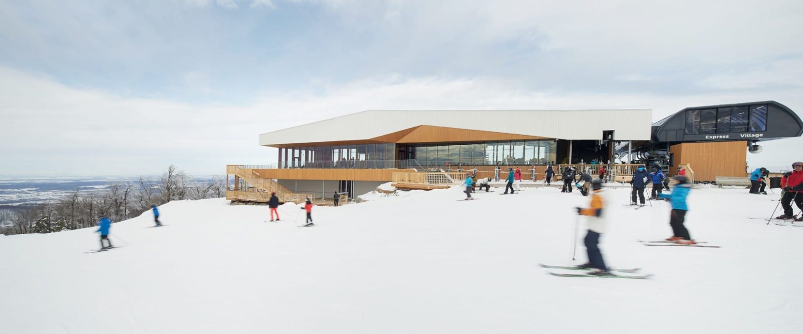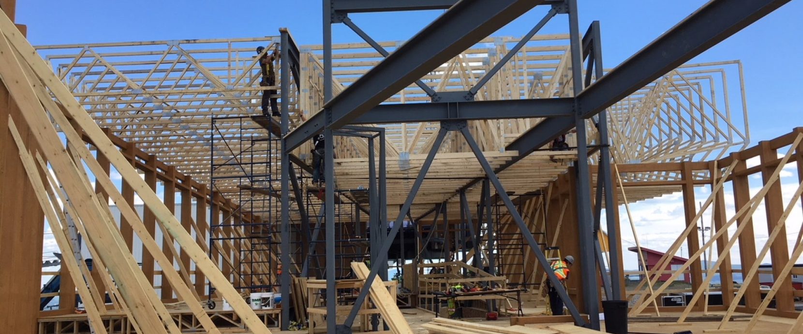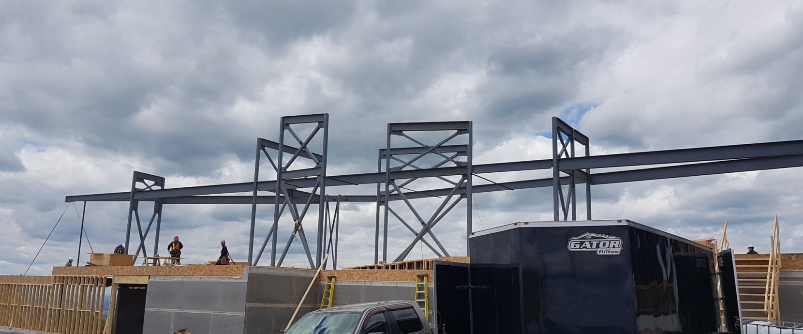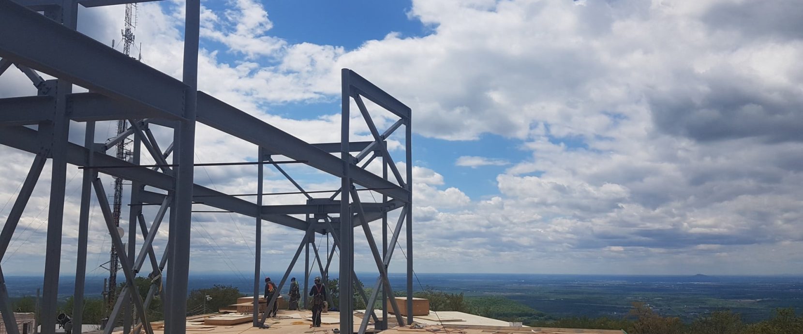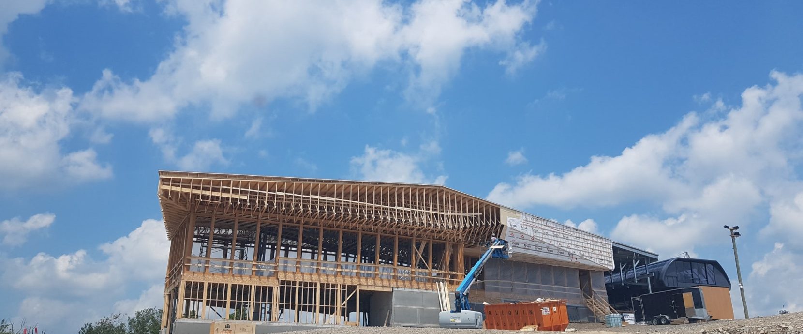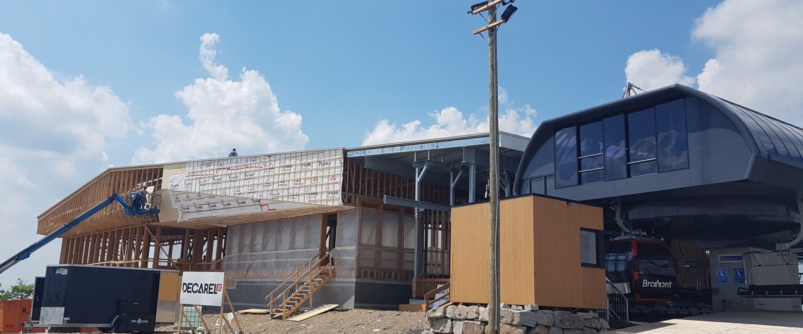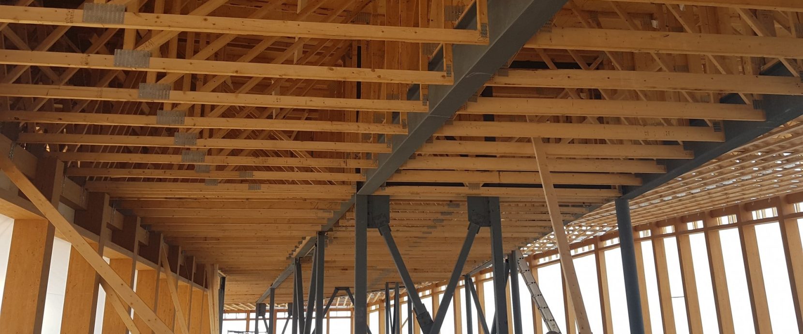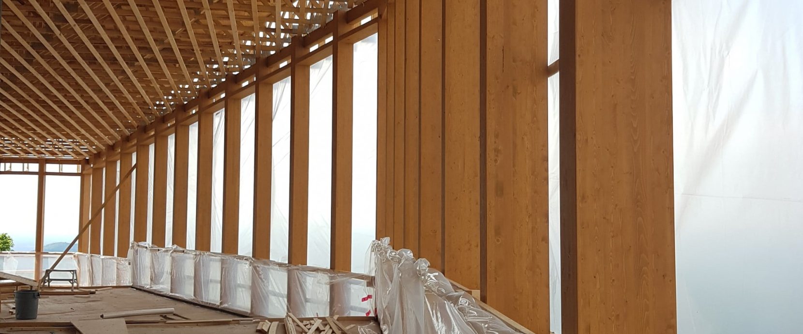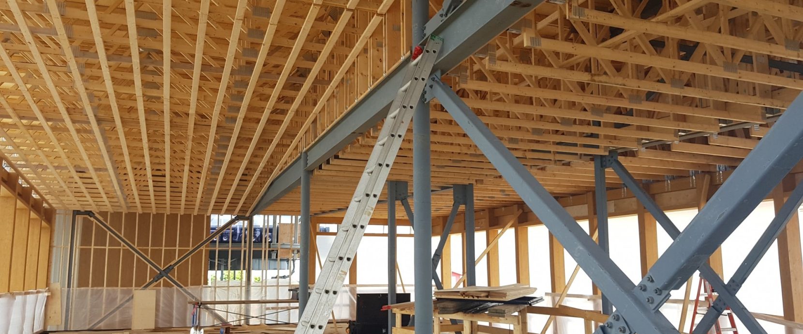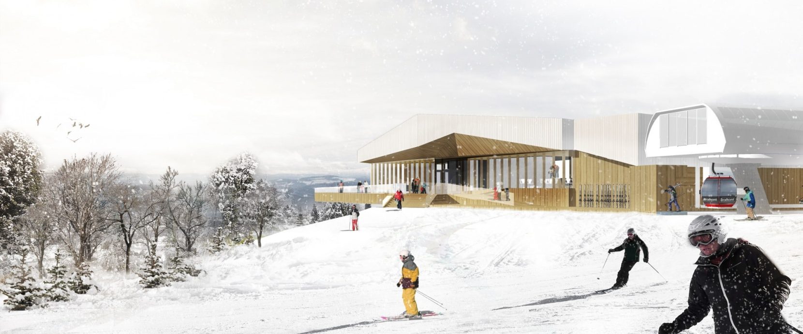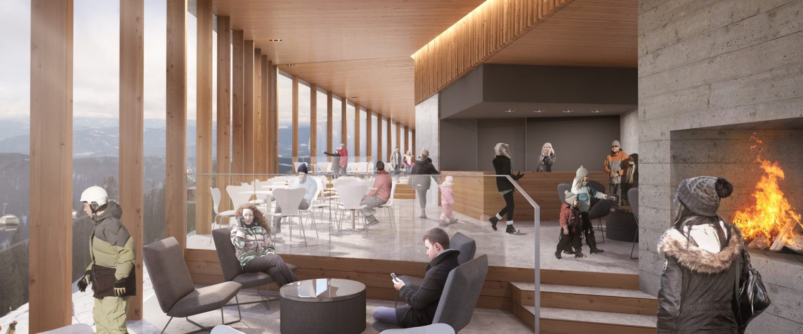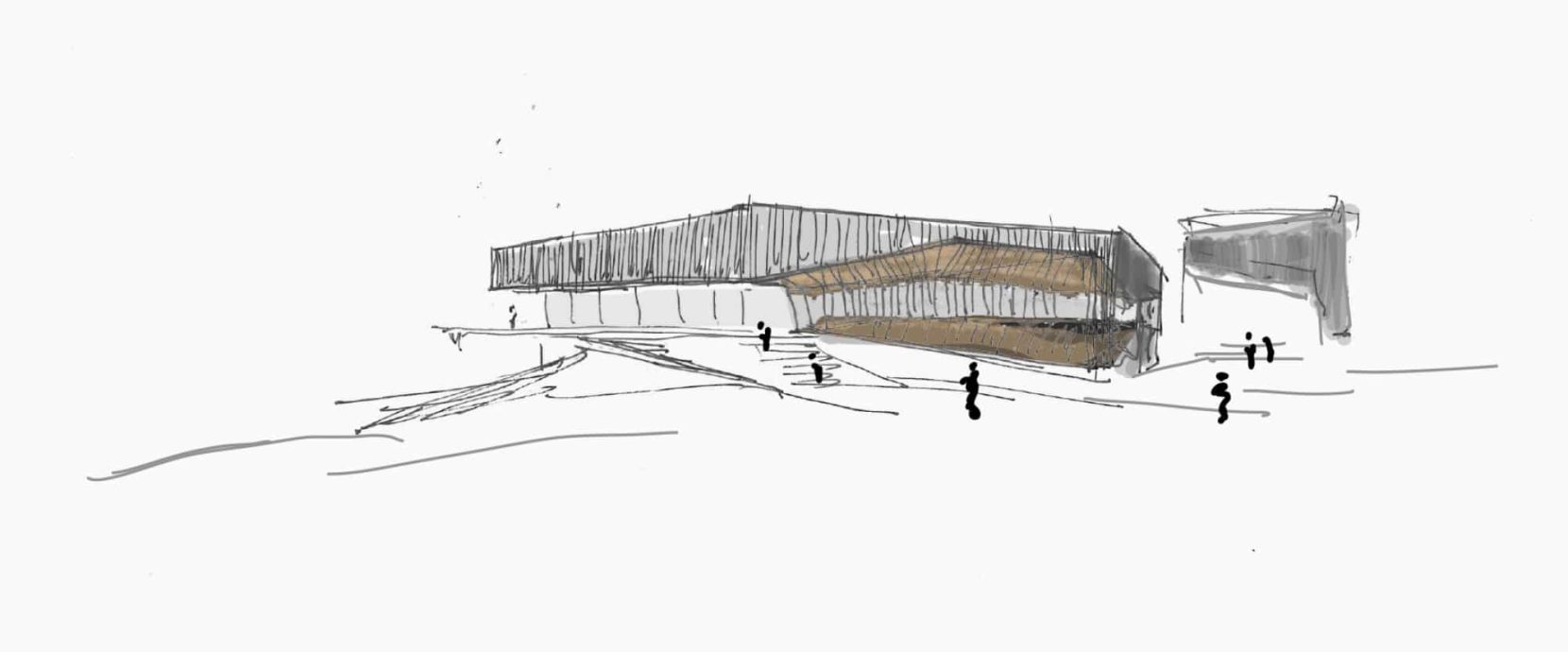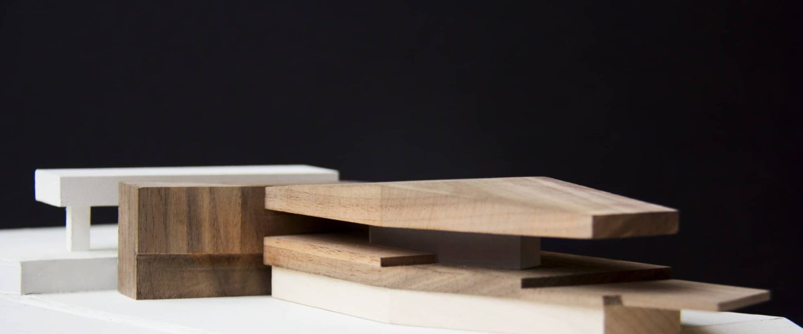The summit of the Bromont ski mountain has been transformed to provide a unique refuge for mountain users. In winter as in summer, they’re able to contemplate the unique forms and the abundant fenestration that offers the chalet at the summit. Its structure is made of wood for its unparalleled aesthetics, especially in a natural context such as Bromont’s, and steel for its ability to reach large spans. The glue-laminated structural curtain wall measures 5.2 m (17 ft.) at its peak and was designed to resist wind speeds up to 220 km / h (140 mph). The irregular shape of the building also results in cantilevers measuring up to 4.7 m (15.5 ft) long.
Note that in March 2025, Cecobois published a study case about this project in video format (click here, in French only).
