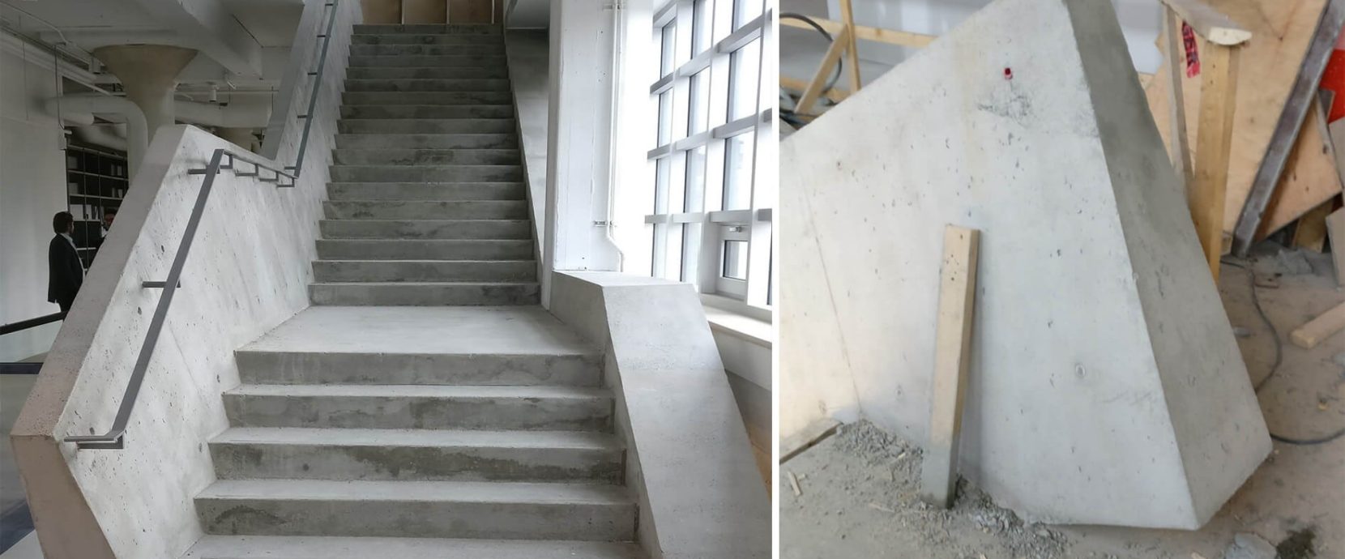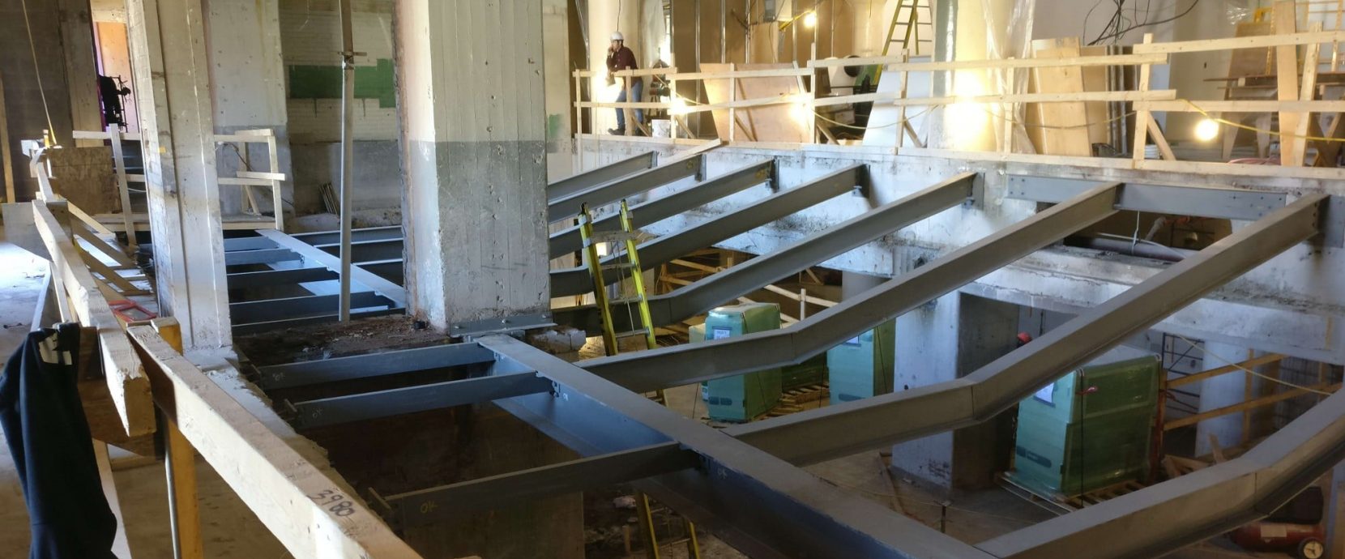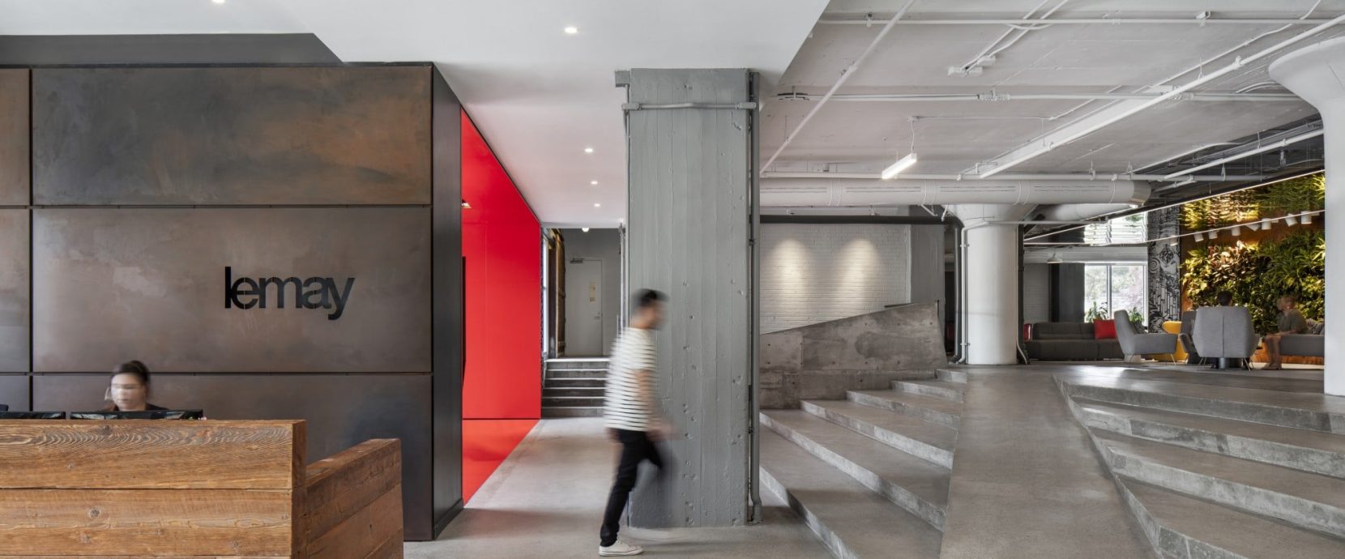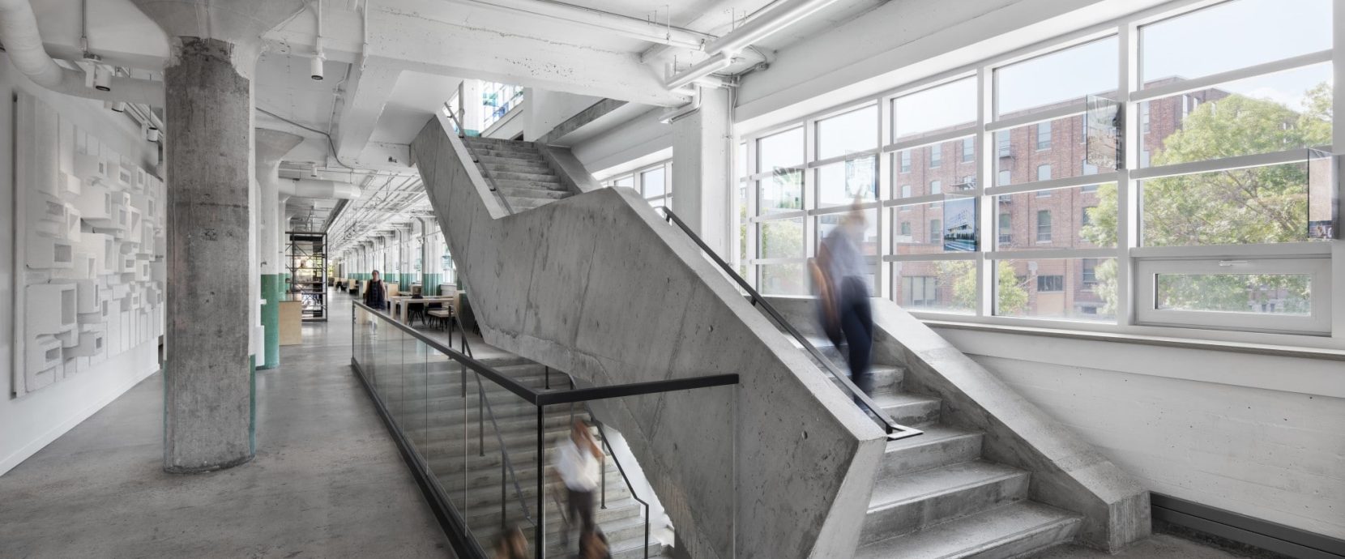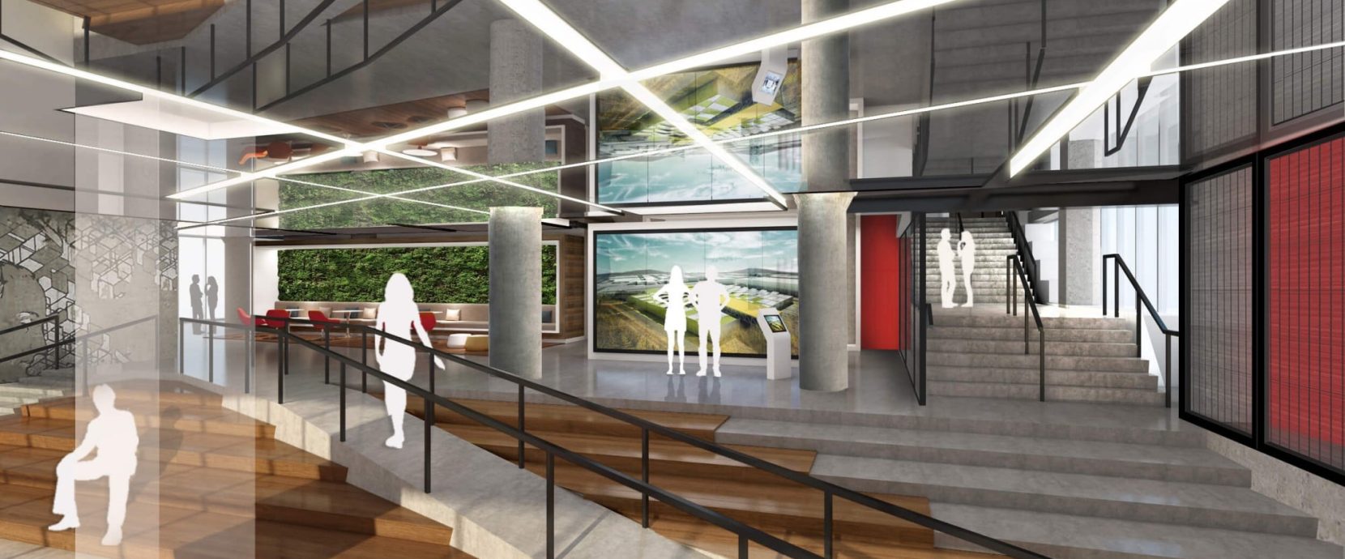This mandate consisted of the redevelopment of an existing building, a neglected warehouse dating back to the 1950s in the heart of the southwest borough of Montreal, in order to relocate all of Lemay’s operations. Since the building may be subject to future expansion requiring upgrading to seismic standards, the design of the lateral load resisting system was carried out during redevelopment to ensure its feasibility.
At the main entrance of the building, a new steel structure allowed the construction of a concrete walkway with an integrated angled ramp. Furthermore, a new opening in the existing floor was required to integrate the new architectural stairway, which is 100% concrete. At the roof level, a structural capacity analysis was required for the integration of 600 new photovoltaic solar panels. Finally, a portion of the basement was excavated to allow the creation of the new agora.
The building is certified LEED Platinum and Fitwel, the two most demanding standards, in addition to net-zero energy consumption and zero carbon practice.

