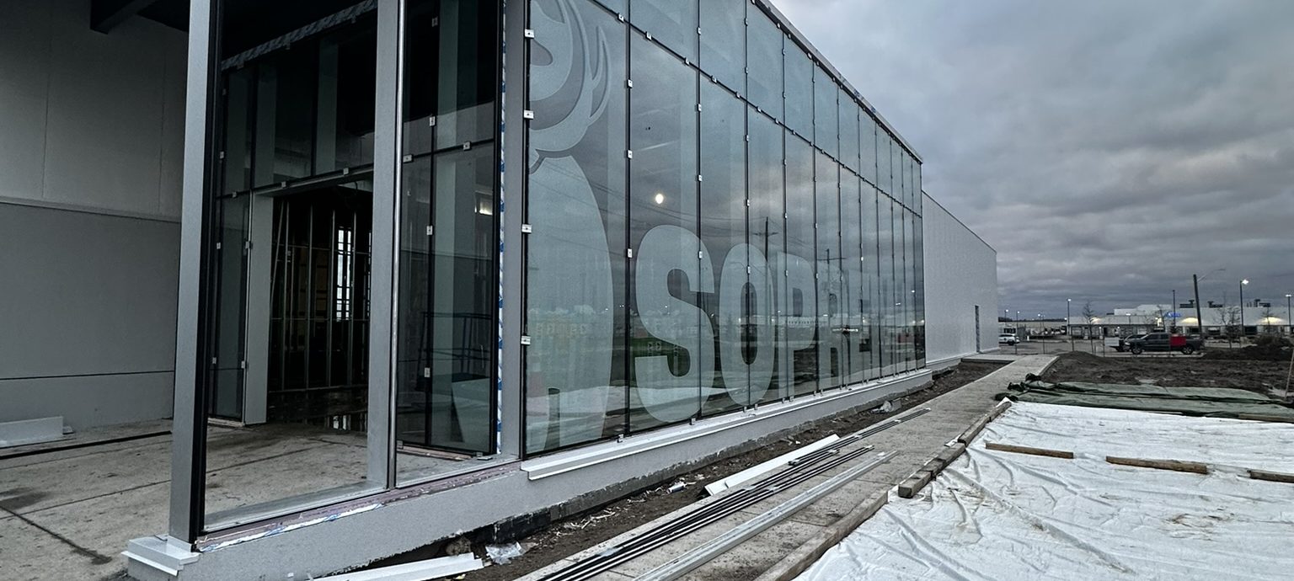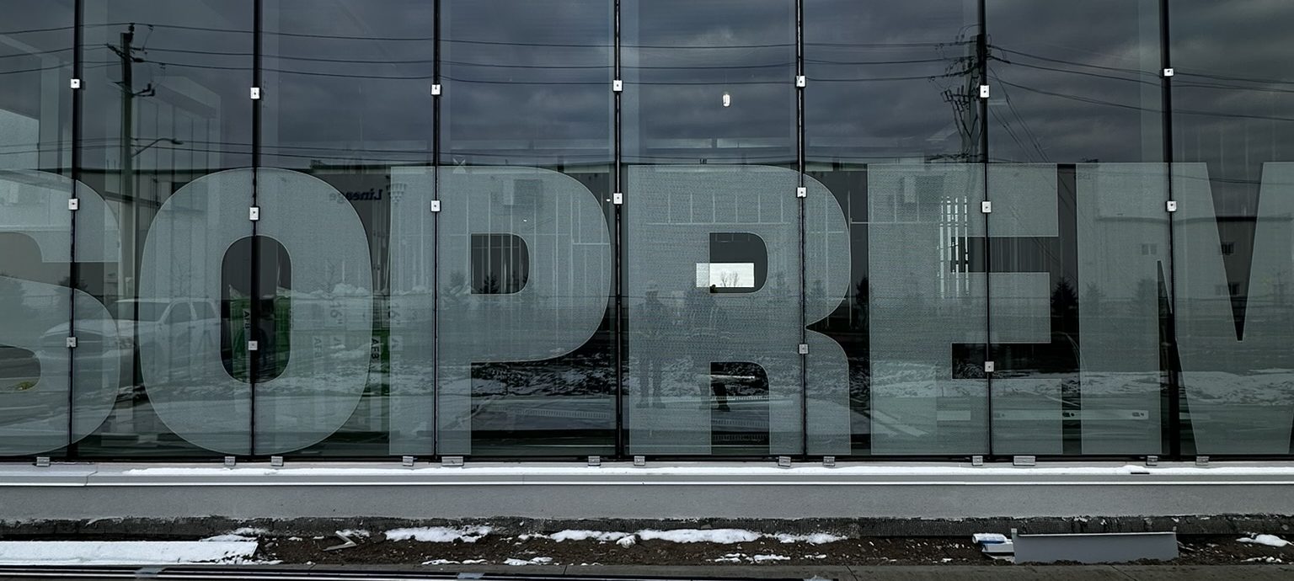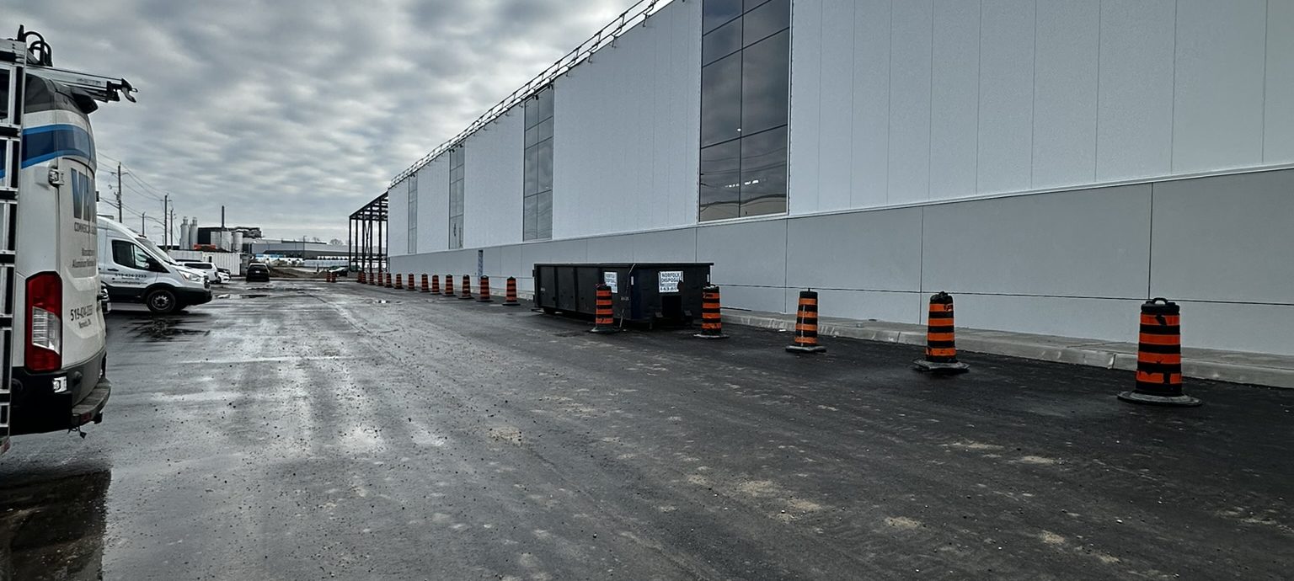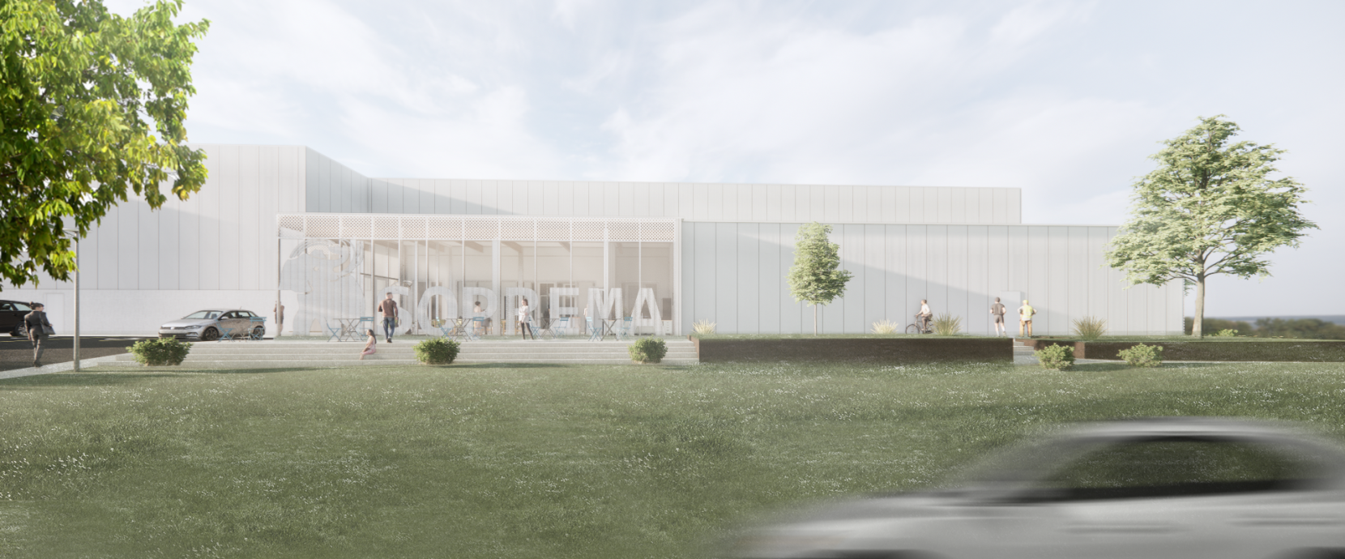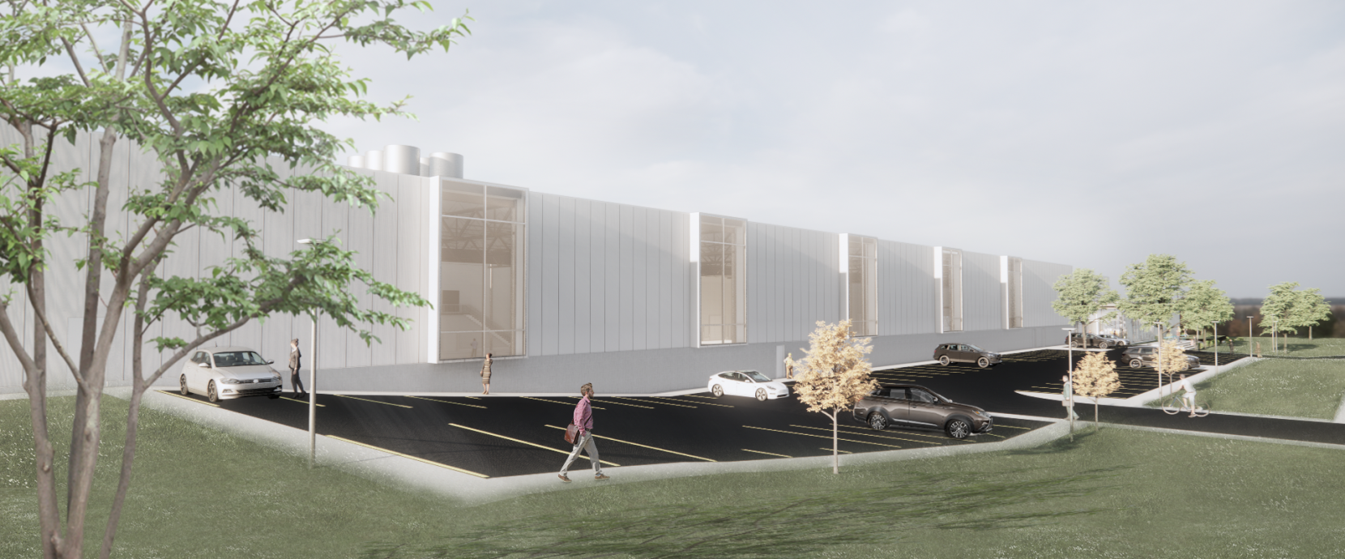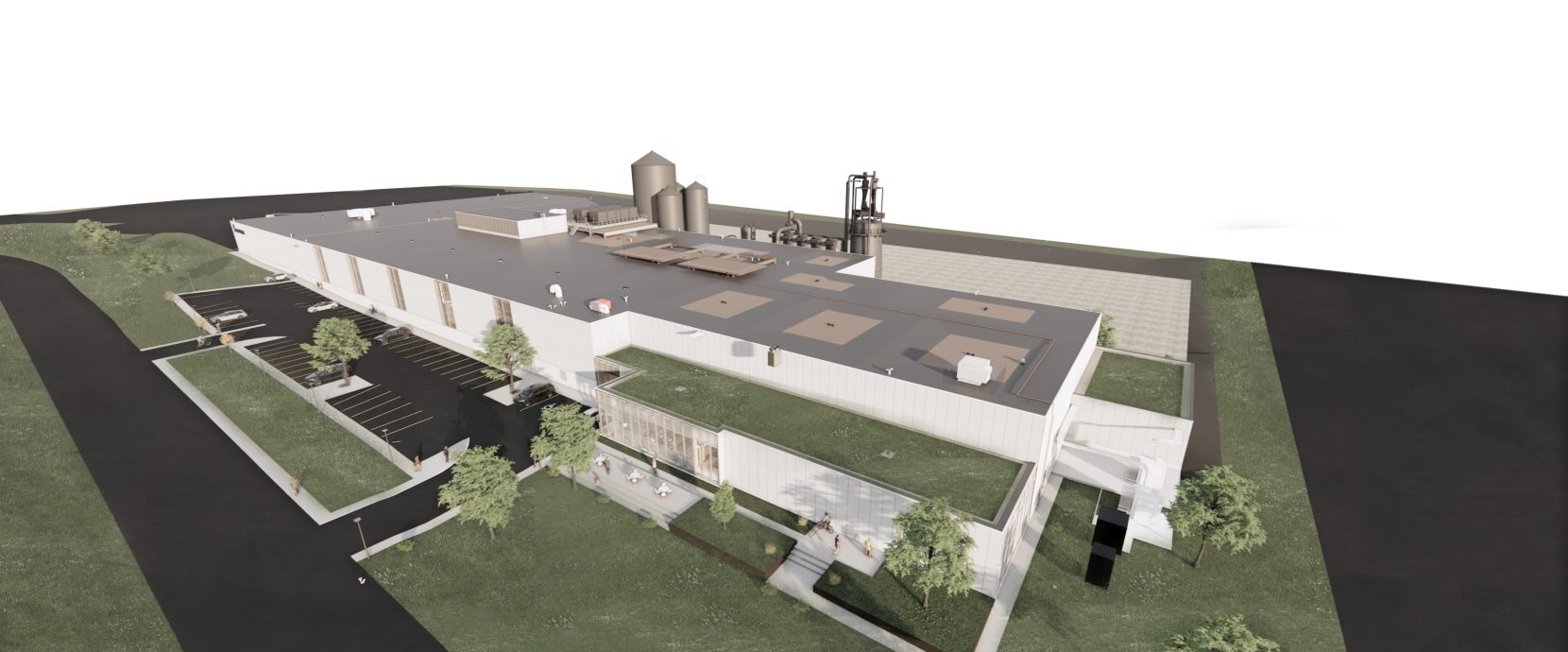With a surface area of 145,000 sq. ft., the project is characterized by a refined architectural composition that prioritizes energy efficiency, natural light, and simplicity. In contrast to typical industrial planning, the administrative offices have been strategically located away from Highway 401, benefiting from soft, diffused daylight throughout the workday.
Designed with precision and restraint, the facility places performance at the forefront. The immaculate white building envelope reduces heat island effects while blending seamlessly into the surrounding landscape. High-span structural systems serve the primary process areas, while several green roofs soften the lower volumes of the complex.
A generous central skylight brings abundant daylight deep into the heart of the facility, minimizing the need for artificial lighting and enhancing comfort for occupants. The highly efficient envelope ensures optimal thermal performance, aligned with SOPREMA’s commitment to sustainability and innovation.
Completion is anticipated for Fall 2025.
This project is located near the first Soprema factory that we had the privilege of designing structurally.
