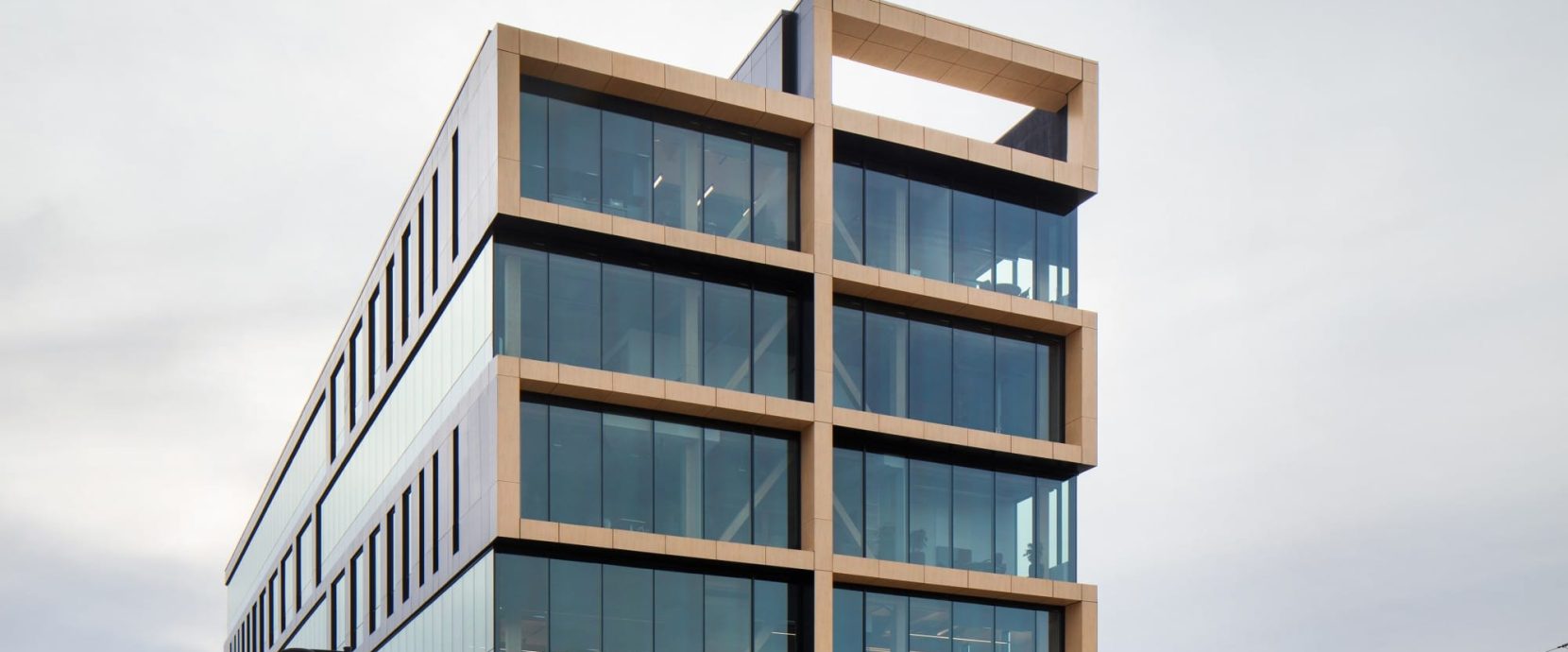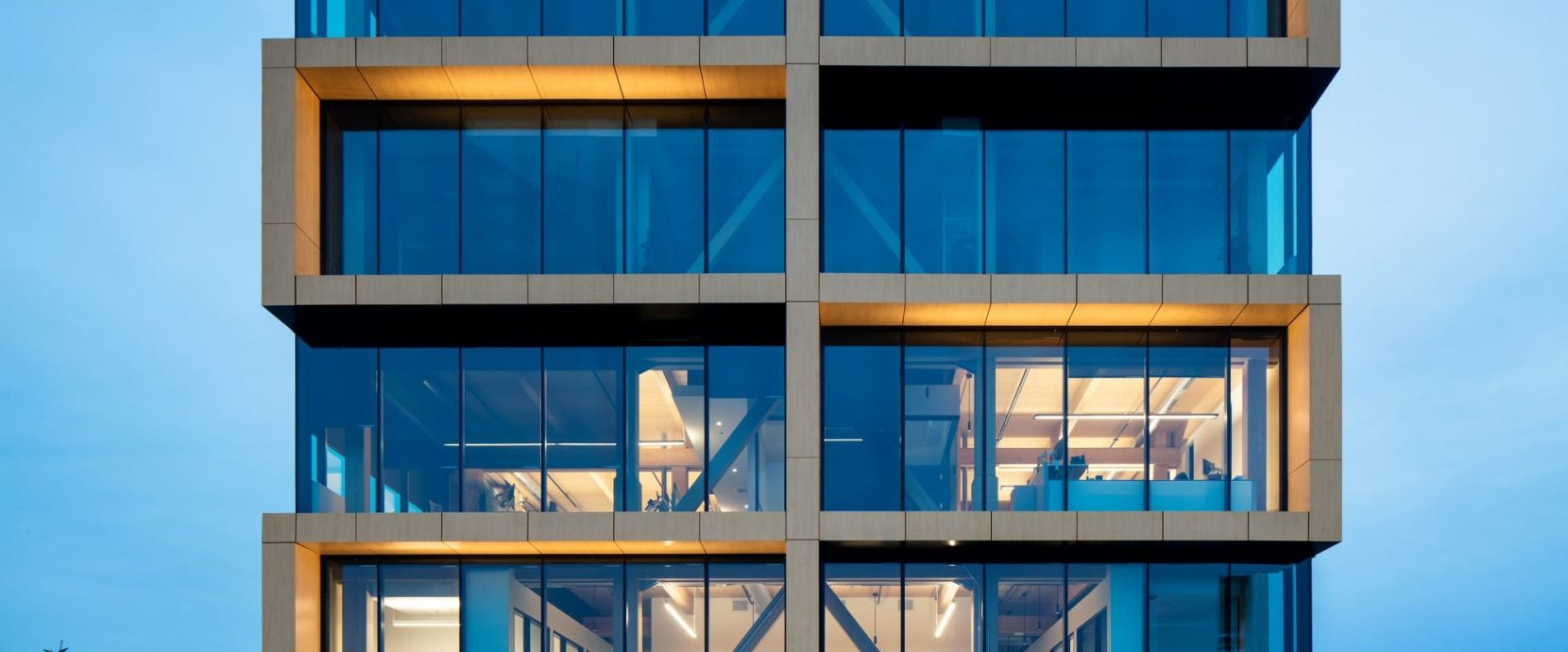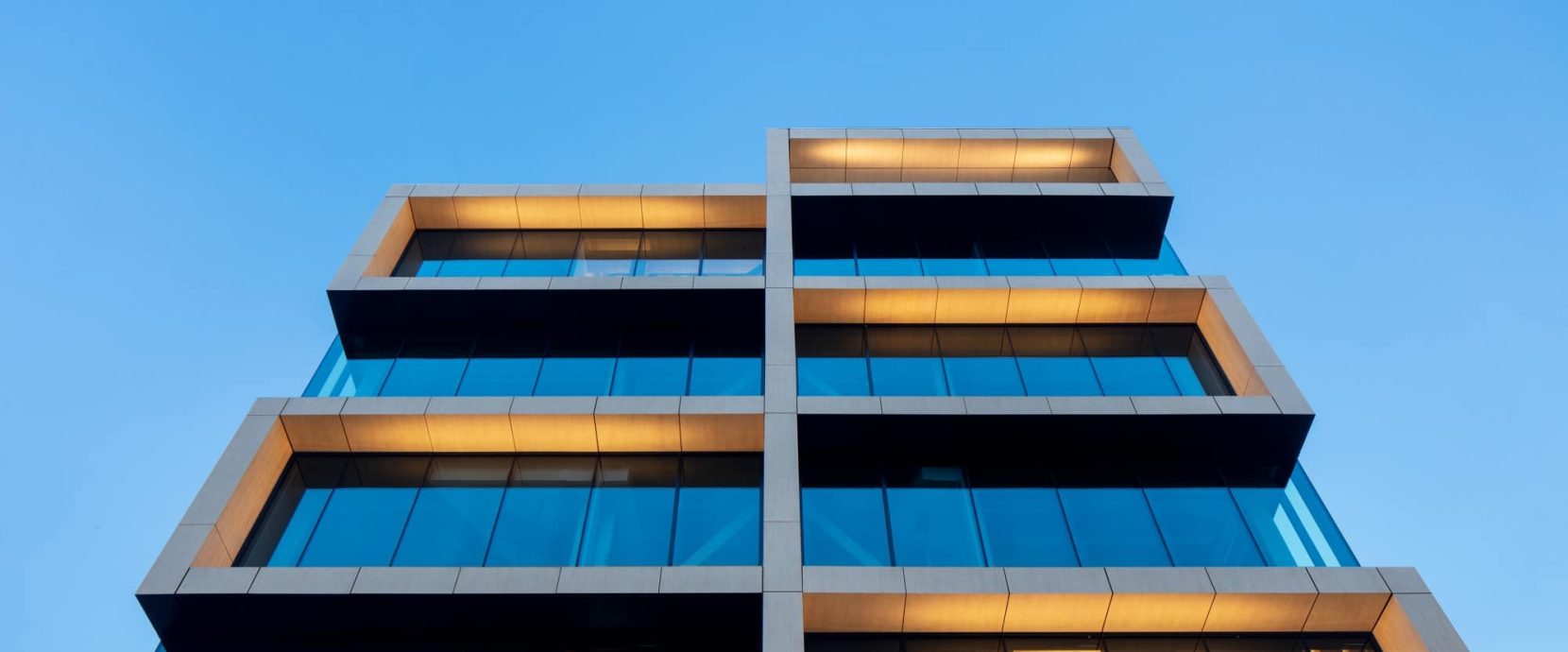ELEMA had two distinct mandates for this project: one for construction and another involving a life-cycle analysis.
First, we designed the pile foundations, underground parking area and structural slab of the ground floor upon which the mass timber structure supplied by Nordic Structures was installed. This project required close coordination for load transfers (gravity and seismic) between the concrete foundations and the timber structural system (columns. stairwells and braces) as well as the design of anchors and bearing plates on the ground floor.
We also designed the steel structure of the screen walls on the roof terrace.
Second, ELEMA’S LEED team completed the life-cycle analysis of the structure and compared the results to an equivalent reference project built in concrete. The timber structure achieved a 43% reduction in embodied carbon compared to the reference project.



