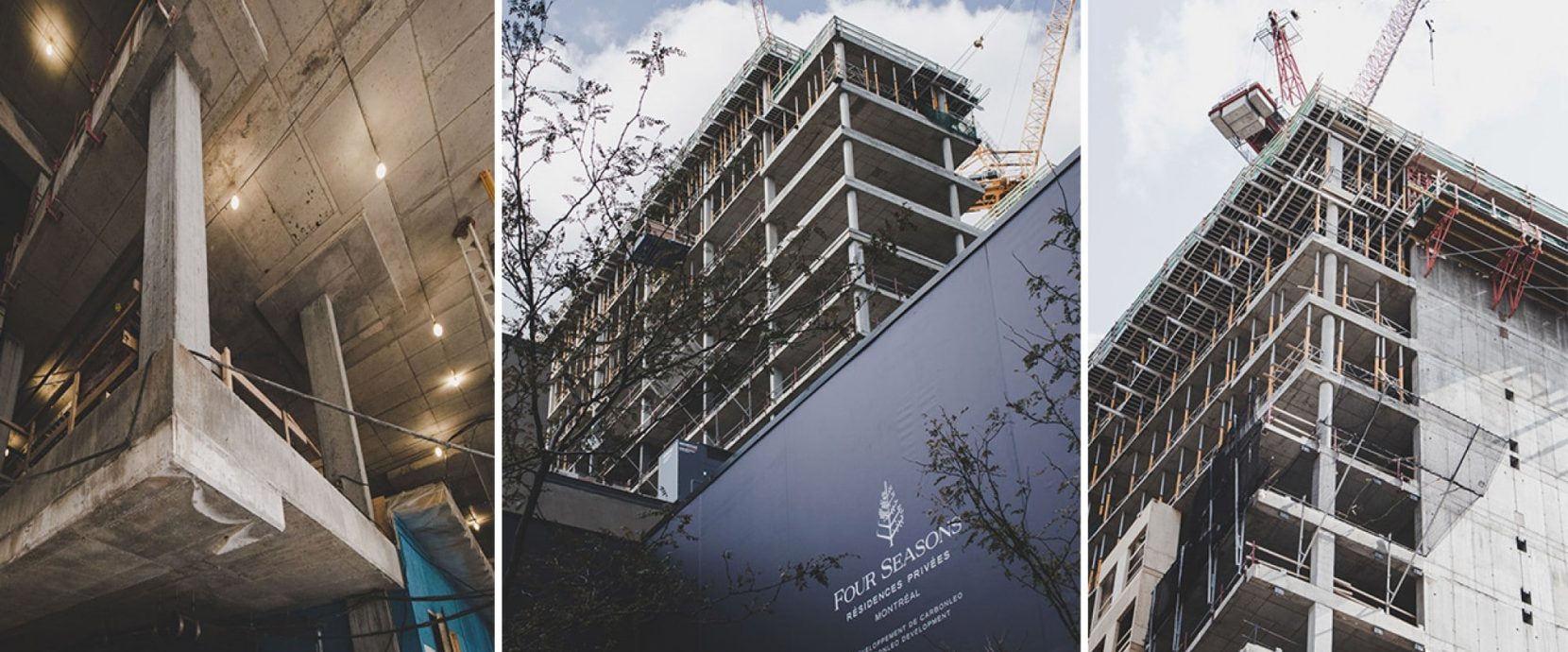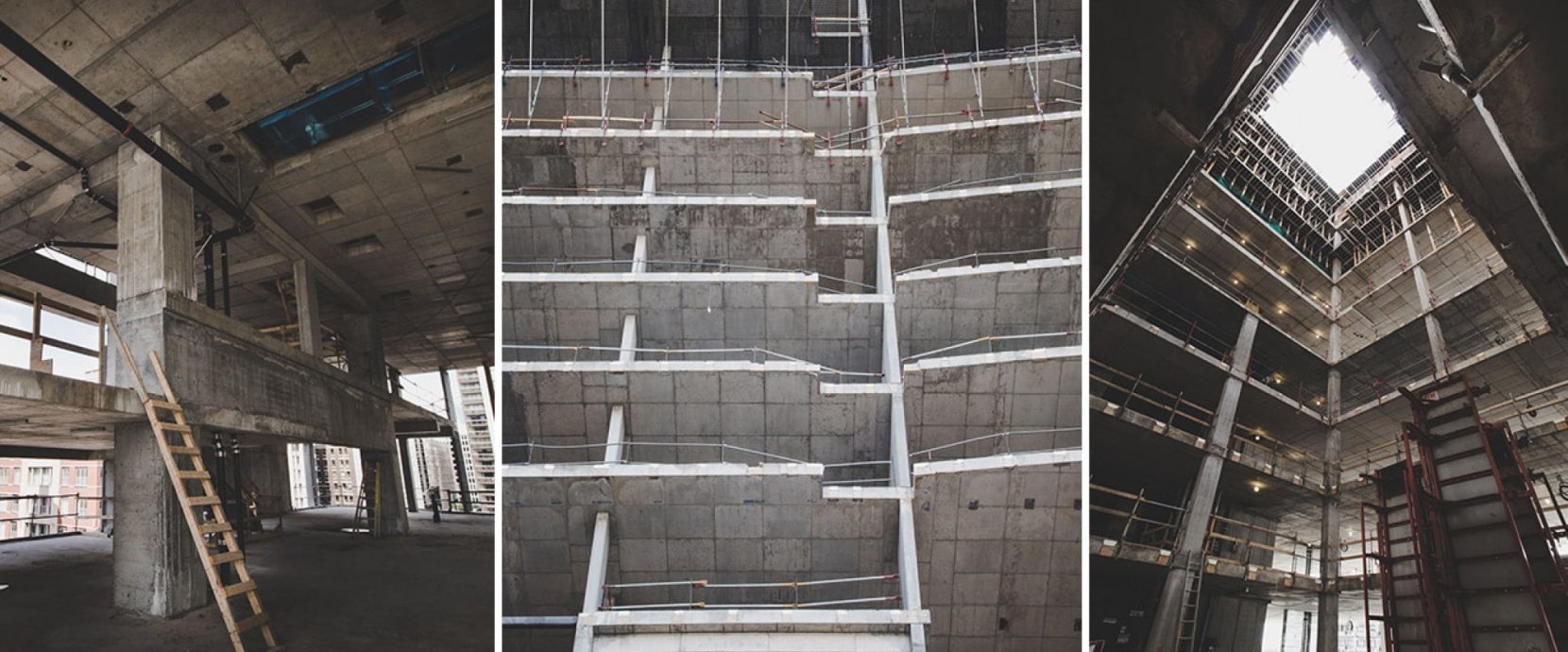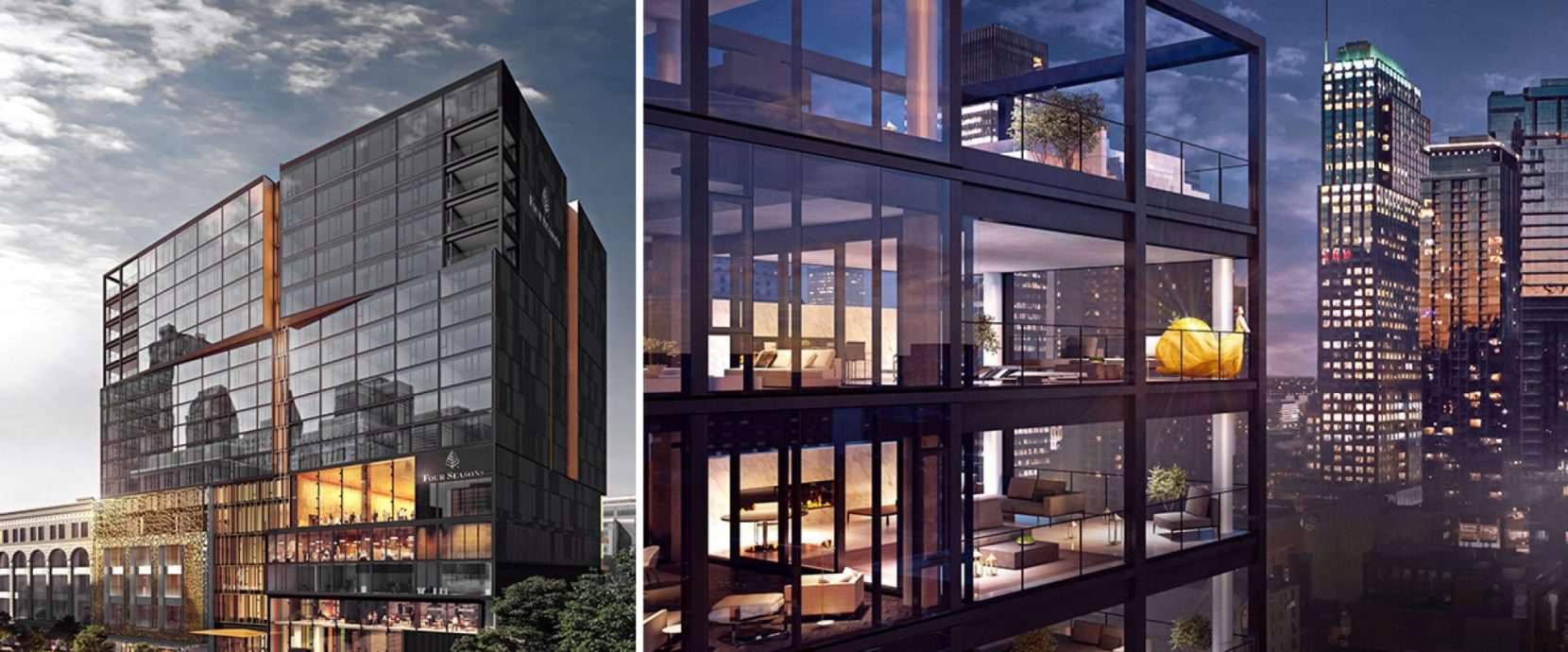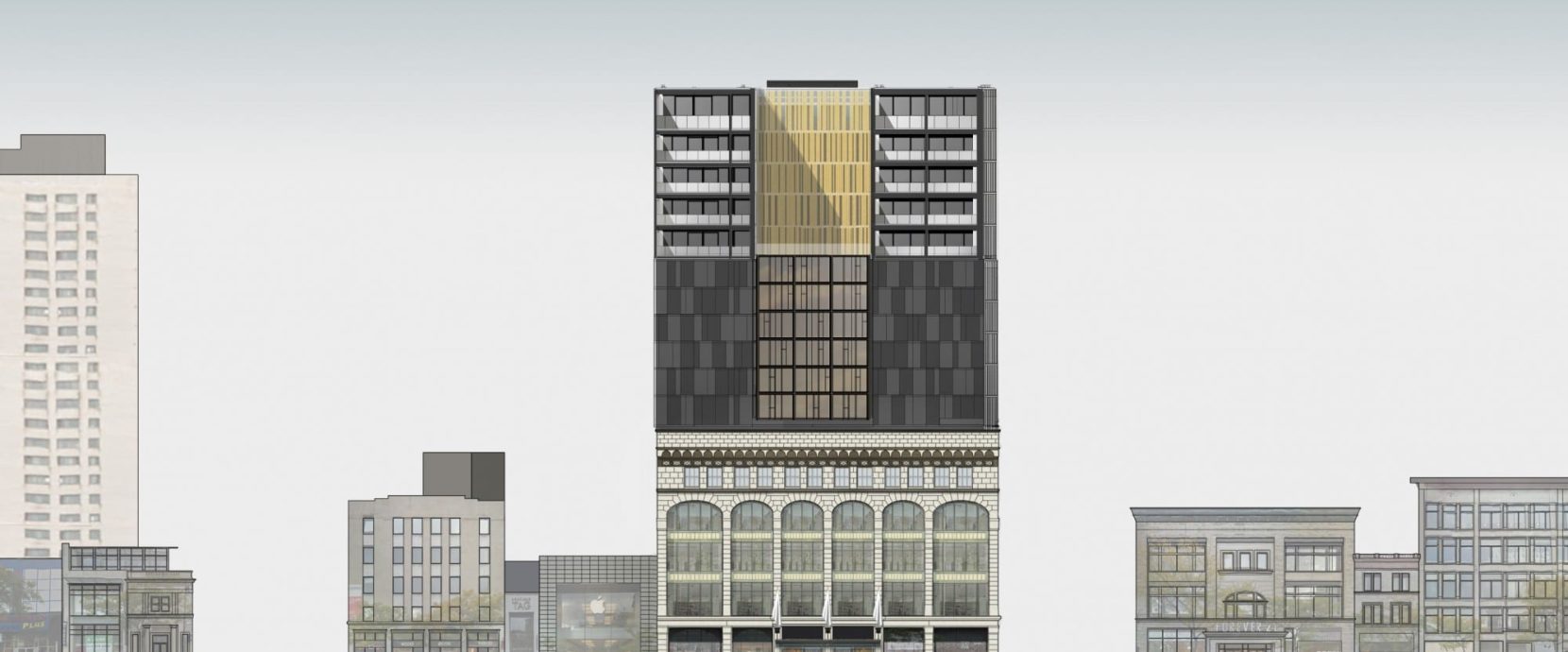The Four Seasons Montréal Hotel and Residences (FSMHR) is an 18-storey mixed use building with great ambitions. In addition to breathing new life into the adjoining legendary Holt Renfrew Ogilvy store, the FSMHR project contributes to rejuvenating Sainte-Catherine Street and in turn, all of Montréal’s downtown core. With its 169 Four Season hotel rooms, 18 luxury condos, and some of the finest boutiques in the city, this complex is a landmark of both the Montréal skyline and urban architecture itself. The total area of the building includes 3,250 m² (35,000 ft²) of commercial space, and a 300-car capacity underground parking garage distributed on 7 levels and a half.
Please note that we also collaborated to the creation of the majestic “Contemplation” artwork by sculptor Pascale Girardin which extends itself on 9 levels within the exterior atrium of the FSMHR (see link).




